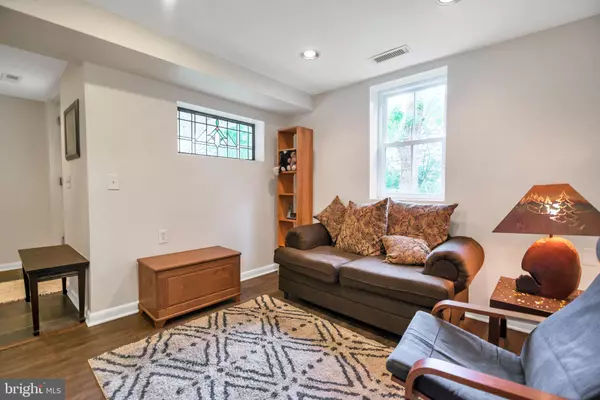$474,900
$474,900
For more information regarding the value of a property, please contact us for a free consultation.
4 Beds
4 Baths
3,150 SqFt
SOLD DATE : 07/17/2020
Key Details
Sold Price $474,900
Property Type Single Family Home
Sub Type Detached
Listing Status Sold
Purchase Type For Sale
Square Footage 3,150 sqft
Price per Sqft $150
Subdivision Catonsville
MLS Listing ID MDBC493906
Sold Date 07/17/20
Style Other
Bedrooms 4
Full Baths 4
HOA Y/N N
Abv Grd Liv Area 2,750
Originating Board BRIGHT
Year Built 1883
Annual Tax Amount $4,946
Tax Year 2019
Lot Size 0.539 Acres
Acres 0.54
Lot Dimensions 1.00 x
Property Description
One-of-a-kind property! Secluded, yet within easy walking distance to restaurants, shops, and schools, this historic home offers unique architectural features with updated, modern conveniences. The main portion of the home dates to the late 19th Century. A 2007 addition brought a new kitchen, three bathrooms, office suite, and fourth bedroom, extending the living space to 2750 square feet. Heart pine floors, rippled antique glass windows, vaulted cove plaster ceilings, and six original fireplaces provide historic atmosphere, while, two-zone central air conditioning and heating systems keep the house comfortable year-round. Nestled in a campus-like setting, the half-acre yard features perennial gardens, flowering trees and shrubs, and three varieties of heirloom roses, as well as brick patio, playset and pergola. Inside, in addition to the four bedrooms, four baths, formal living and dining rooms and two family rooms, you will find additional rooms suitable for offices, as well as spaces to accommodate gaming, art, or other purposes. And, there s another 400 square feet of unfinished space for storage and a workshop. This property was once part of the campus of St. Timothy s Church (founded 1845) and St. Timothy s Hall, a military prep school for boys. (Three of its most infamous students were John Wilkes Booth and two of his co-conspirators.) St. Timothy s Hall closed during the Civil War, but academic life resumed on the site the 1880 s when the Carter sisters opened St. Timothy s School, a select school for young ladies. The new school was a marked departure from the old. For example, the boys school armory was converted to The Music House. The Carters European-style curriculum required students to speak French for half of each day, and the young ladies were penalized for behavioral infractions such as sitting on their beds. Originally the school infirmary, 19 St. Timothy s was later used as a dormitory. (Some residents immortalized themselves by carving their initials into a window pane of what is now the living room.) The girls school relocated in the early 1950s, and the building was converted to a house. In November 1952, the Goodwins became the first family to make it their home. Forty-one years later, the current residents peeked in the windows to count the fireplaces and, shortly thereafter, became only the second family to call 19 St. Timothy s Lane home. This enchanting property is now ready for new owners to start writing the next chapter of its saga. Historic, yet updated. Private, yet close to everything. Come see what makes this place so special.
Location
State MD
County Baltimore
Zoning DR 5.5
Direction East
Rooms
Other Rooms Living Room, Dining Room, Sitting Room, Bedroom 2, Bedroom 3, Bedroom 4, Kitchen, Family Room, Bedroom 1, Laundry, Office, Storage Room, Bonus Room, Full Bath
Interior
Interior Features Recessed Lighting, Upgraded Countertops, Wood Floors, Built-Ins, Dining Area, Kitchen - Galley
Hot Water Natural Gas
Heating Hot Water, Radiator, Forced Air, Zoned
Cooling Central A/C, Ceiling Fan(s), Window Unit(s), Zoned
Flooring Ceramic Tile, Hardwood, Vinyl
Fireplaces Number 6
Fireplaces Type Non-Functioning, Wood
Equipment Built-In Microwave, Oven/Range - Gas, Refrigerator, Dishwasher, Washer, Dryer - Gas
Furnishings No
Fireplace Y
Window Features Transom,Vinyl Clad,Wood Frame,Screens,Replacement
Appliance Built-In Microwave, Oven/Range - Gas, Refrigerator, Dishwasher, Washer, Dryer - Gas
Heat Source Natural Gas
Exterior
Exterior Feature Patio(s), Porch(es)
Garage Spaces 3.0
Fence Chain Link, Split Rail, Wire
Utilities Available Cable TV Available, Natural Gas Available, Electric Available
Water Access N
View Park/Greenbelt, Scenic Vista
Roof Type Architectural Shingle
Accessibility None
Porch Patio(s), Porch(es)
Total Parking Spaces 3
Garage N
Building
Lot Description Landscaping, Backs to Trees
Story 2
Sewer Public Sewer
Water Public
Architectural Style Other
Level or Stories 2
Additional Building Above Grade, Below Grade
Structure Type 9'+ Ceilings,Dry Wall,Plaster Walls
New Construction N
Schools
School District Baltimore County Public Schools
Others
Senior Community No
Tax ID 04010107470350
Ownership Fee Simple
SqFt Source Assessor
Security Features Smoke Detector
Acceptable Financing Cash, Conventional, FHA, VA
Horse Property N
Listing Terms Cash, Conventional, FHA, VA
Financing Cash,Conventional,FHA,VA
Special Listing Condition Standard
Read Less Info
Want to know what your home might be worth? Contact us for a FREE valuation!

Our team is ready to help you sell your home for the highest possible price ASAP

Bought with Guy Eric Johnson • Keller Williams Flagship of Maryland

"My job is to find and attract mastery-based agents to the office, protect the culture, and make sure everyone is happy! "







