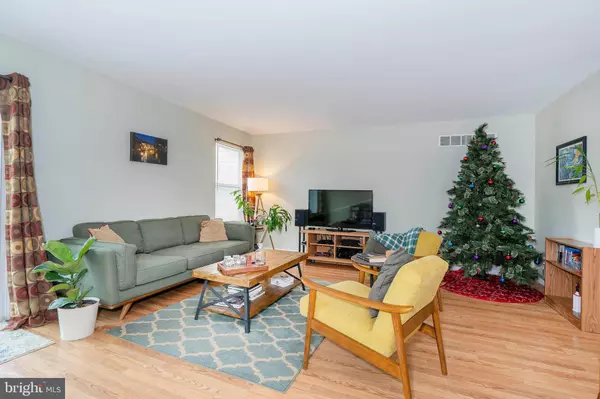$219,000
$209,900
4.3%For more information regarding the value of a property, please contact us for a free consultation.
3 Beds
4 Baths
1,300 SqFt
SOLD DATE : 02/15/2021
Key Details
Sold Price $219,000
Property Type Townhouse
Sub Type End of Row/Townhouse
Listing Status Sold
Purchase Type For Sale
Square Footage 1,300 sqft
Price per Sqft $168
Subdivision Forest Glen
MLS Listing ID DENC518002
Sold Date 02/15/21
Style Traditional
Bedrooms 3
Full Baths 3
Half Baths 1
HOA Fees $12/ann
HOA Y/N Y
Abv Grd Liv Area 1,300
Originating Board BRIGHT
Year Built 2000
Annual Tax Amount $2,084
Tax Year 2020
Lot Size 3,920 Sqft
Acres 0.09
Lot Dimensions 29.90 x 112.10
Property Description
Check out this clean, sharp end unit townhome in the popular Forest Glen section of Pinewoods in Bear, Delaware. This multi level home has been well cared for and is ready for a new owner. The main floor of this home features a spacious eat in kitchen that has an update appliance package, abundant cabinet and counter space, and a beautiful bay window to bring in the morning light. Beyond the kitchen is an open concept dining and living area. The dining space includes bar height seating, as well as a large bow window with a cozy window seat. The living space is generous, and has a sliding door to the rear deck overlooking the oversized rear yard. Upstairs are two large bedrooms and two full bathrooms including the en suite owner bath. The owner bedroom also features a dramatic vaulted ceiling and plenty of windows. The finished lower level gives you lots of options including use as a third bedroom. This space features a full bath, large closet, a row of windows and a true walk out to the rear yard. The yard space is surprising as it features extra width, and has a partially wooded view. The rear yard is completely fenced, and also features a convenient garden shed. Other important updates include the roof (with transferable warranty), and the central air conditioning unit. Forest Glen is conveniently located near shopping, major roadways, schools and parks including Lums Pond State Park, and the Glasgow Regional Park.
Location
State DE
County New Castle
Area Newark/Glasgow (30905)
Zoning NCTH
Rooms
Other Rooms Dining Room, Primary Bedroom, Bedroom 2, Kitchen, Family Room, Great Room
Basement Full, Fully Finished, Outside Entrance, Sump Pump, Walkout Stairs, Windows, Heated, Drainage System
Interior
Interior Features Breakfast Area, Carpet, Combination Dining/Living, Dining Area, Family Room Off Kitchen, Floor Plan - Open, Kitchen - Eat-In, Pantry, Recessed Lighting, Stall Shower, Tub Shower, Walk-in Closet(s)
Hot Water Natural Gas
Heating Forced Air
Cooling Central A/C
Flooring Carpet, Laminated, Vinyl
Heat Source Natural Gas
Exterior
Garage Spaces 2.0
Waterfront N
Water Access N
Roof Type Shingle
Accessibility None
Parking Type Driveway
Total Parking Spaces 2
Garage N
Building
Lot Description Backs to Trees, Rear Yard, SideYard(s), Sloping
Story 3
Sewer Public Sewer
Water Public
Architectural Style Traditional
Level or Stories 3
Additional Building Above Grade, Below Grade
Structure Type Dry Wall
New Construction N
Schools
School District Christina
Others
Senior Community No
Tax ID 11-028.20-197
Ownership Fee Simple
SqFt Source Assessor
Acceptable Financing Cash, Conventional, FHA, VA
Listing Terms Cash, Conventional, FHA, VA
Financing Cash,Conventional,FHA,VA
Special Listing Condition Standard
Read Less Info
Want to know what your home might be worth? Contact us for a FREE valuation!

Our team is ready to help you sell your home for the highest possible price ASAP

Bought with Anthony Sianni • BHHS Fox & Roach - Hockessin

"My job is to find and attract mastery-based agents to the office, protect the culture, and make sure everyone is happy! "







