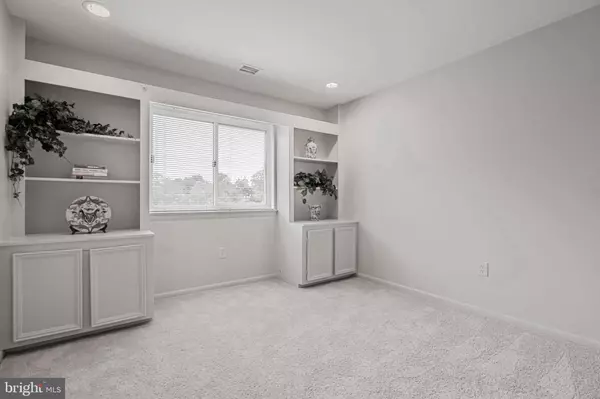$189,900
$189,900
For more information regarding the value of a property, please contact us for a free consultation.
2 Beds
1 Bath
900 SqFt
SOLD DATE : 11/25/2020
Key Details
Sold Price $189,900
Property Type Condo
Sub Type Condo/Co-op
Listing Status Sold
Purchase Type For Sale
Square Footage 900 sqft
Price per Sqft $211
Subdivision Aspen Green
MLS Listing ID MDMC719024
Sold Date 11/25/20
Style Contemporary
Bedrooms 2
Full Baths 1
Condo Fees $429/mo
HOA Y/N N
Abv Grd Liv Area 900
Originating Board BRIGHT
Year Built 1986
Annual Tax Amount $1,400
Tax Year 2020
Property Description
List price just adjusted from $199,000.00 to $189,900.00. for this lovely, specious and bright 2 bedrooms, one bath on 2nd floor of very secure building with new updates including kitchen with new granite counters & sink , new cabinets, new gas stove, new refrigerator and kitchen floor, updated bathroom, new carpet in living/dining room and bedrooms, new paint, recent heat Pump and nice balcony. Great Silver Spring Location and close to downtown Silver Spring, Metro, DC, ICC, Beltway, Bethesda and NIH. Most convenient to shopping, public transportation and Olney shopping Centers. Stock up washer and dryer are in unit. Condo fees includes water, sewer and cooking gas. One registered parking space #15 and 2nd parking space in parking lot with permit. Shows very well.
Location
State MD
County Montgomery
Zoning 011 RESIDENTIAL
Direction Northwest
Rooms
Other Rooms Living Room, Dining Room, Bedroom 2, Kitchen, Foyer, Bedroom 1, Bedroom 6, Full Bath
Main Level Bedrooms 2
Interior
Interior Features Combination Dining/Living, Floor Plan - Open
Hot Water Natural Gas
Heating Heat Pump(s)
Cooling Heat Pump(s)
Flooring Carpet
Equipment Oven/Range - Gas, Refrigerator, Dishwasher, Dryer, Dryer - Electric, Exhaust Fan, Disposal, Dual Flush Toilets, Oven - Self Cleaning, Oven - Single, Range Hood, Washer/Dryer Stacked
Furnishings No
Fireplace N
Window Features Double Pane,Screens,Sliding
Appliance Oven/Range - Gas, Refrigerator, Dishwasher, Dryer, Dryer - Electric, Exhaust Fan, Disposal, Dual Flush Toilets, Oven - Self Cleaning, Oven - Single, Range Hood, Washer/Dryer Stacked
Heat Source Electric
Laundry Dryer In Unit, Washer In Unit
Exterior
Exterior Feature Balcony
Garage Spaces 2.0
Parking On Site 1
Utilities Available Cable TV, Electric Available, Natural Gas Available, Phone Available, Sewer Available
Amenities Available Pool - Outdoor
Water Access N
View Other
Street Surface Paved
Accessibility None
Porch Balcony
Total Parking Spaces 2
Garage N
Building
Story 3
Unit Features Garden 1 - 4 Floors
Sewer Public Sewer
Water Public
Architectural Style Contemporary
Level or Stories 3
Additional Building Above Grade
Structure Type Dry Wall
New Construction N
Schools
Elementary Schools Harmony Hills
Middle Schools Parkland
High Schools John F. Kennedy
School District Montgomery County Public Schools
Others
Pets Allowed N
HOA Fee Include Common Area Maintenance,Management,Insurance,Gas,Snow Removal,Sewer,Trash,Pool(s),Water
Senior Community No
Tax ID 161302323814
Ownership Condominium
Security Features Carbon Monoxide Detector(s),Security Gate,Main Entrance Lock
Acceptable Financing Cash, Conventional, FHA, VA
Horse Property N
Listing Terms Cash, Conventional, FHA, VA
Financing Cash,Conventional,FHA,VA
Special Listing Condition Standard
Read Less Info
Want to know what your home might be worth? Contact us for a FREE valuation!

Our team is ready to help you sell your home for the highest possible price ASAP

Bought with Jude C Njong • Njong Realty Solutions & Development LLC
"My job is to find and attract mastery-based agents to the office, protect the culture, and make sure everyone is happy! "







