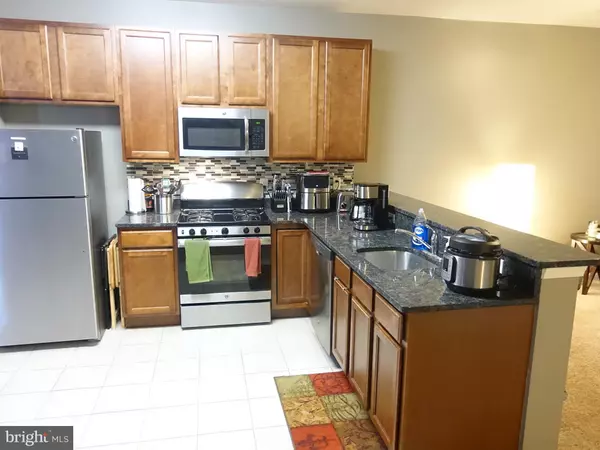$315,000
$305,000
3.3%For more information regarding the value of a property, please contact us for a free consultation.
3 Beds
3 Baths
1,809 SqFt
SOLD DATE : 07/19/2022
Key Details
Sold Price $315,000
Property Type Townhouse
Sub Type Interior Row/Townhouse
Listing Status Sold
Purchase Type For Sale
Square Footage 1,809 sqft
Price per Sqft $174
Subdivision None Available
MLS Listing ID NJBL2024094
Sold Date 07/19/22
Style Other
Bedrooms 3
Full Baths 2
Half Baths 1
HOA Fees $85/mo
HOA Y/N Y
Abv Grd Liv Area 1,809
Originating Board BRIGHT
Year Built 2016
Annual Tax Amount $6,592
Tax Year 2021
Lot Size 1,699 Sqft
Acres 0.04
Lot Dimensions 20.00 x 85.00
Property Description
Beautiful 3 Level Townhome set inside a redeveloping part of Historic Mount Holly. This 8 Year Old, 3 Bedroom 2 1/2 Bathroom home with a Garage has great features like the large open layout living, dining and kitchen area, a first level with high ceilings and a bonus room, top floor with sleeping areas and convenient laundry area. The inviting modern kitchen is stylish with granite countertops, multi colored tiled backsplash, spacious breakfast bar, stainless appliances, tiled flooring plus a pantry all this set aside the dining area and a huge living living room, the primary bedroom features a walk in closet and private full bathroom this home has so much to offer and it was built Energy Star Certified. A 1 Year Home Warranty is included as well as any remainder of the 10 year structural warranty. Tax amount was provided by the Tax Assessors office. The location is convenient to Rt 295, NJTP, Military Base, Shopping, Restaurants and more.
Location
State NJ
County Burlington
Area Mount Holly Twp (20323)
Zoning RED
Rooms
Other Rooms Living Room, Dining Room, Primary Bedroom, Bedroom 2, Kitchen, Bedroom 1, Bathroom 1, Bonus Room, Primary Bathroom, Half Bath
Interior
Interior Features Breakfast Area, Combination Kitchen/Living, Dining Area, Floor Plan - Open, Pantry, Walk-in Closet(s)
Hot Water Natural Gas
Heating Forced Air
Cooling Central A/C
Flooring Carpet, Ceramic Tile, Laminated
Equipment Built-In Microwave, Dishwasher, Oven/Range - Gas, Refrigerator, Stainless Steel Appliances
Fireplace N
Appliance Built-In Microwave, Dishwasher, Oven/Range - Gas, Refrigerator, Stainless Steel Appliances
Heat Source Natural Gas
Laundry Upper Floor
Exterior
Parking Features Garage Door Opener, Inside Access
Garage Spaces 1.0
Water Access N
Roof Type Shingle,Pitched
Accessibility None
Attached Garage 1
Total Parking Spaces 1
Garage Y
Building
Story 3
Foundation Slab
Sewer Public Sewer
Water Public
Architectural Style Other
Level or Stories 3
Additional Building Above Grade, Below Grade
New Construction N
Schools
School District Mount Holly Township Public Schools
Others
Pets Allowed Y
HOA Fee Include Common Area Maintenance
Senior Community No
Tax ID 23-00012 08-00015
Ownership Fee Simple
SqFt Source Assessor
Security Features Exterior Cameras
Special Listing Condition Standard
Pets Allowed Dogs OK, Cats OK
Read Less Info
Want to know what your home might be worth? Contact us for a FREE valuation!

Our team is ready to help you sell your home for the highest possible price ASAP

Bought with Ross John Viscuso • EXP Realty, LLC
"My job is to find and attract mastery-based agents to the office, protect the culture, and make sure everyone is happy! "







