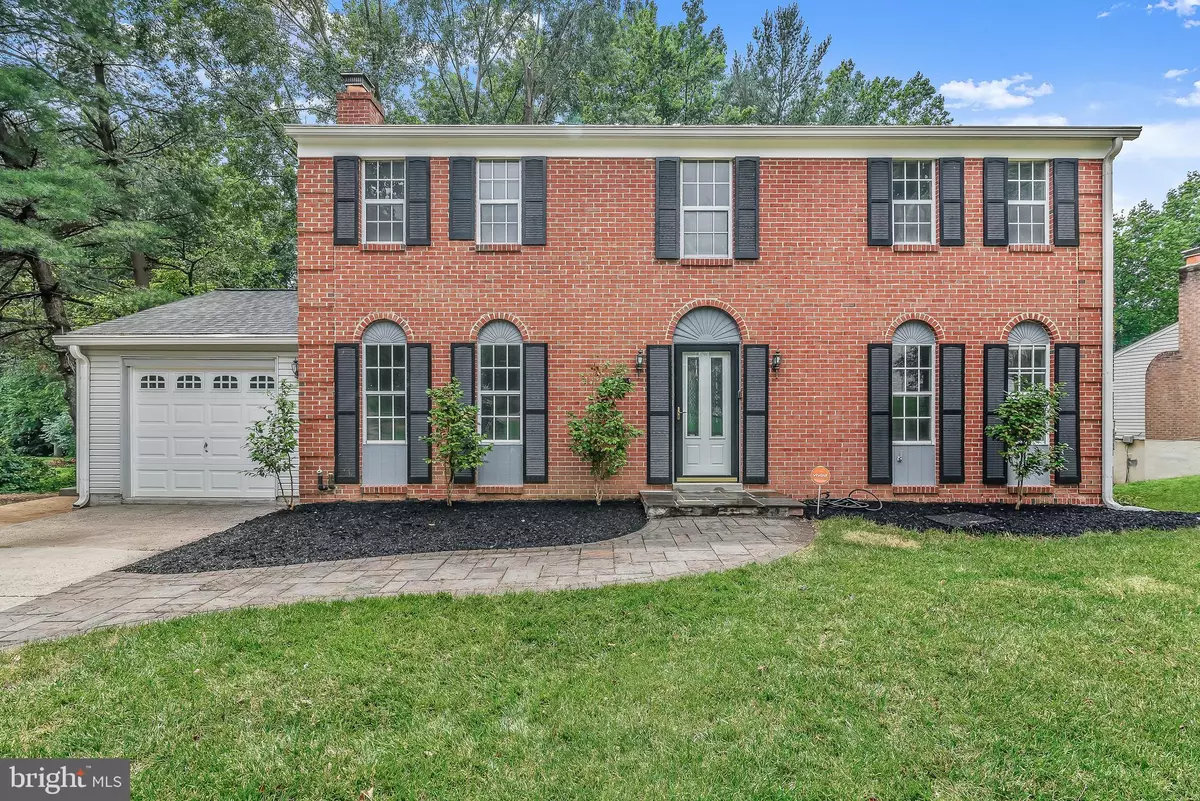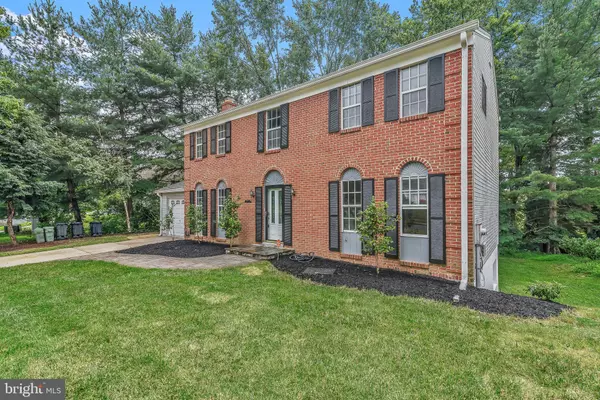$493,500
$493,000
0.1%For more information regarding the value of a property, please contact us for a free consultation.
4 Beds
3 Baths
1,872 SqFt
SOLD DATE : 08/18/2022
Key Details
Sold Price $493,500
Property Type Single Family Home
Sub Type Detached
Listing Status Sold
Purchase Type For Sale
Square Footage 1,872 sqft
Price per Sqft $263
Subdivision Glenn Dale Estates
MLS Listing ID MDPG2047584
Sold Date 08/18/22
Style Colonial
Bedrooms 4
Full Baths 2
Half Baths 1
HOA Y/N N
Abv Grd Liv Area 1,872
Originating Board BRIGHT
Year Built 1979
Annual Tax Amount $5,565
Tax Year 2021
Lot Size 9,986 Sqft
Acres 0.23
Property Description
Unpack your belongings and settle into this beautifully updated 3 story colonial home! Spacious main level with luxury vinyl planking that flow throughout. The formal living/dining room is just perfect for gatherings and entertaining with friends and family! You will love the eat in kitchen with new granite countertops, stainless appliances and ample cabinetry and storage space. Convenient mudroom leads to garage parking with room for a workbench. Generous primary bedroom with walk in closet and updated bath. All secondary rooms are large and share an updated hall bath. Need more room? This home has a finished lower level with luxury vinyl plank flooring and slider doors that open to a patio. Lower level also features generous storage space. Backyard designed for entertaining with a large deck and patio overlooking grassy yard that backs to wooded privacy and a stream! Enjoy the beauty of nature from your own backyard! Excellent location with easy access to dining and shopping, walking/biking trails, entertainment and is conveniently located close to the 495 Beltway and Metro and MARC trains for easy commuting throughout MD/DC/VA! Welcome home!
Seller to offer buyer a credit up to $500 towards a Home Warranty if Title Forward is used.
This property is a Direct Access listing. Direct Access allows potential buyers to tour our vacant listings with or without the assistance of an agent. Once you identify a Direct Access home you want to see, you're prompted to verify ID, then use the app to unlock the door and tour it at your convenience. Homes with Direct Access are available from 8am-8pm.
Location
State MD
County Prince Georges
Zoning RSF95
Rooms
Basement Connecting Stairway, Walkout Level, Partially Finished
Interior
Interior Features Floor Plan - Traditional, Dining Area, Primary Bath(s), Upgraded Countertops
Hot Water Electric
Heating Forced Air
Cooling Central A/C
Fireplaces Number 1
Equipment Built-In Microwave, Oven/Range - Electric, Stainless Steel Appliances, Washer, Dryer
Appliance Built-In Microwave, Oven/Range - Electric, Stainless Steel Appliances, Washer, Dryer
Heat Source Oil
Exterior
Parking Features Built In, Garage - Front Entry
Garage Spaces 1.0
Water Access N
Accessibility None
Attached Garage 1
Total Parking Spaces 1
Garage Y
Building
Story 3
Foundation Other
Sewer Public Sewer
Water Public
Architectural Style Colonial
Level or Stories 3
Additional Building Above Grade, Below Grade
New Construction N
Schools
School District Prince George'S County Public Schools
Others
Senior Community No
Tax ID 17131436856
Ownership Fee Simple
SqFt Source Assessor
Special Listing Condition Standard
Read Less Info
Want to know what your home might be worth? Contact us for a FREE valuation!

Our team is ready to help you sell your home for the highest possible price ASAP

Bought with Troyce P Gatewood • Keller Williams Realty Centre

"My job is to find and attract mastery-based agents to the office, protect the culture, and make sure everyone is happy! "







