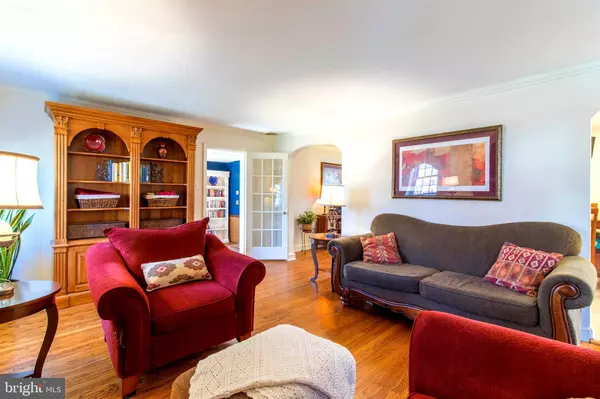$547,750
$500,000
9.6%For more information regarding the value of a property, please contact us for a free consultation.
3 Beds
4 Baths
3,744 SqFt
SOLD DATE : 03/11/2020
Key Details
Sold Price $547,750
Property Type Single Family Home
Sub Type Detached
Listing Status Sold
Purchase Type For Sale
Square Footage 3,744 sqft
Price per Sqft $146
Subdivision Chesney Downs
MLS Listing ID PAMC636504
Sold Date 03/11/20
Style Colonial
Bedrooms 3
Full Baths 2
Half Baths 2
HOA Y/N N
Abv Grd Liv Area 2,994
Originating Board BRIGHT
Year Built 1940
Annual Tax Amount $7,887
Tax Year 2020
Lot Size 10,350 Sqft
Acres 0.24
Lot Dimensions 80 x 139
Property Description
Stone-front Colonial located in coveted Chesney Downs! This one-of-a-kind home boasts 3 uniquely-large bedrooms with extra bonus rooms, master bedroom private balcony, light and airy eat-in kitchen, and some great places to escape such as the cozy den, finished basement or backyard workshop. Additional highlights of this 3000 sqft home are the beautiful hardwood floors, new roof, wood stove, fireplace, natural gas heat and central A/C. The kitchen is truly the heart of this home where you come to talk about your day. The island peninsula opens this kitchen area to the eat-in dining area, as well as a the backyard patio area, ideal for summer entertaining with a fire pit, and area to BBQ. In the corner of the fenced-in yard, there is a large workshop with upstairs storage attic, perfect for an art studio or woodworking shop. When you enter this home from the front side you come into a small foyer area with a half bathroom, and plenty of room to store your jacket and shoes in the hall closet. Walk into the rustic living room with stone fireplace and immediately feel at home with all the sunlight and warmth exuding from this room. Through the far door, there is a cozy den that feels like you are inside a mountain cabin where you want to curl up in front of the wood-burning stove and read a good book. Next to the kitchen is a space for a formal dining area, should you choose to use it that way, or enjoy it as is--a home office area. Upstairs there are three bedrooms, however, they are no ordinary-sized rooms. First, there is a master bedroom suite that is a peaceful oasis. This bedroom with master bathroom and a top-of-the-line remote ceiling fan opens up to your personal office, library, sewing room or yoga studio, complete with its own balcony to enjoy the fantastic Southwest sunlight all year-round. The 2nd bedroom has an additional alcove that can be a double walk-in closet with closets and storage area on both sides. The 3rd bedroom and hall bathroom with soaking tub completes the upper floor. Downstairs on the lower level you will find a finished basement with half-bath currently used as an entertainment area where a band can play their heart out and not disturb the neighbors. Grab a refreshing beverage from the downstairs refrigerator alcove and extend the night. Close to Chestnut Hill, but located in Springfield school district, this home is convenient to Cisco Park, restaurants, shopping, trains to Philadelphia, Rt. 309 and PA Turnpike for easy commutes.
Location
State PA
County Montgomery
Area Springfield Twp (10652)
Zoning B
Rooms
Other Rooms Living Room, Dining Room, Kitchen, Family Room
Basement Full, Fully Finished, Windows
Interior
Interior Features Ceiling Fan(s), Floor Plan - Traditional, Kitchen - Eat-In, Primary Bath(s), Walk-in Closet(s), Wood Floors, Stove - Wood
Heating Radiant
Cooling Central A/C
Flooring Hardwood
Fireplaces Number 1
Fireplaces Type Wood
Equipment Dishwasher, Extra Refrigerator/Freezer, Oven - Double, Stainless Steel Appliances, Icemaker, Exhaust Fan
Fireplace Y
Appliance Dishwasher, Extra Refrigerator/Freezer, Oven - Double, Stainless Steel Appliances, Icemaker, Exhaust Fan
Heat Source Natural Gas
Laundry Main Floor
Exterior
Garage Spaces 4.0
Waterfront N
Water Access N
Accessibility None
Parking Type Driveway, On Street
Total Parking Spaces 4
Garage N
Building
Lot Description Front Yard, Level, Rear Yard
Story 2
Sewer Public Sewer
Water Public
Architectural Style Colonial
Level or Stories 2
Additional Building Above Grade, Below Grade
New Construction N
Schools
School District Springfield Township
Others
Senior Community No
Tax ID 52-00-07111-001
Ownership Fee Simple
SqFt Source Assessor
Acceptable Financing Conventional, Cash, FHA, VA
Listing Terms Conventional, Cash, FHA, VA
Financing Conventional,Cash,FHA,VA
Special Listing Condition Standard
Read Less Info
Want to know what your home might be worth? Contact us for a FREE valuation!

Our team is ready to help you sell your home for the highest possible price ASAP

Bought with Kerry Boccella • Compass RE

"My job is to find and attract mastery-based agents to the office, protect the culture, and make sure everyone is happy! "







