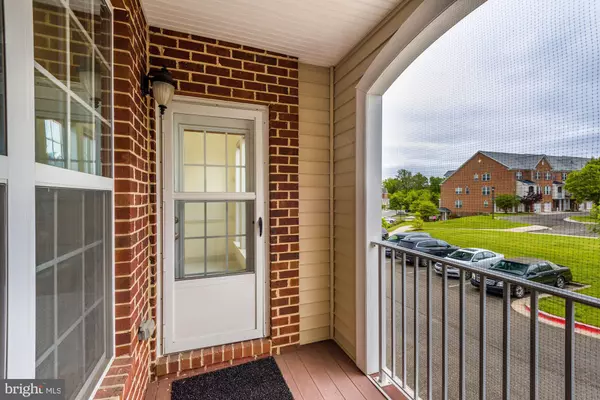$408,000
$425,000
4.0%For more information regarding the value of a property, please contact us for a free consultation.
3 Beds
3 Baths
2,859 SqFt
SOLD DATE : 01/04/2021
Key Details
Sold Price $408,000
Property Type Condo
Sub Type Condo/Co-op
Listing Status Sold
Purchase Type For Sale
Square Footage 2,859 sqft
Price per Sqft $142
Subdivision Fairwood Townhome Condominium
MLS Listing ID MDPG569296
Sold Date 01/04/21
Style Contemporary
Bedrooms 3
Full Baths 2
Half Baths 1
Condo Fees $131/mo
HOA Fees $60/mo
HOA Y/N Y
Abv Grd Liv Area 2,859
Originating Board BRIGHT
Year Built 2008
Annual Tax Amount $4,705
Tax Year 2020
Property Description
TAKE A TOUR VIA 3D MATTAPORT >> http://my.matterport.com/show/?m=TwNJa5hLUHj << Cut and paste in your browserA modern contemporary styled home nestled in a well established Fairwood community in Maryland with easy access to the Nations Capital. Classy and Unique that is what you get with this amazing property in sought after Fairwood. Tired of the cookie cutter town home/condos that are on the market? Looking for an established neighborhood in the heart of it all? This one is for you. Unique town home in the prestigious Fairwood Community. Custom upgrades, ready for your personal touch. Arrive directly into your fully finished and painted two car garage. ONE OF A KIND - the concrete floor has been master tiled with ceramic and tall skirting. ADDED FEATURE: Additional custom cabinet built onsite for this space. Exit your vehicle and enter the bright and inviting entrance foyer. Its large highly polished easy to maintain black porcelain tiles lead up to the upper level/main floor. As you approach the main level, notice the large high polished porcelain titles throughout the entire level (including the closet). The powder room has been uniquely hand painted and features a unique round style basin, pedestal, and toilet. Open kitchen with easy access to the dining area and living room. High end double door refrigerator/freezer combination by Bosch has replaced standard builder grade appliances, matching stainless steel finishes throughout, granite counter tops and updated faucet round out the kitchen experience. As you journey upstairs, the master bedroom with custom blinds, and recessed LED lights greets you. The master bathroom is a retreat with its floor to ceiling polished porcelain tiles with matching NO SLIP unpolished floors. Upgraded shower door and mosaic feature shower wall, built on site mirror door storage cabinet and frameless medicine cabinets. A coveted upstairs laundry room with matching Samsung front loading washer and dryer, additional shelving and built in cupboard. The unique layout of this home includes an open study/office area/den with chrome/glass built in bookshelves. Guest rooms are spacious and filled with light. Additional closet storage if needed, featuring show display, shelves, and drawers. The guest bathroom has been modernized to include double basins and faucets and square framed wall mirrors. ADDITIONAL INTANGIBLES: Ground floor glass break sensors; additional motion detectors in the garage, living room and dining room. Alarm system linked to Alarm.com with smart phone access for alerts, arming and disarming. EXTERIOR: No worries about being bothered while outside having your morning coffee or tea. Professional installed netting encloses balcony to prevent bird entry and nesting. Enclosed panels beneath the balcony provided added assurance. FOR EVERYONE S SAFETY, PLEASE FOLLOW COVID19 SPECIFIC SHOWING INSTRUCTIONS WHEN VIEWING THIS PROPERTY. PLEASE REFER TO SHOWING INSTRUCTIONS.
Location
State MD
County Prince Georges
Zoning MXC
Interior
Interior Features Breakfast Area, Built-Ins
Hot Water Natural Gas
Heating Forced Air, Central
Cooling Central A/C
Equipment Built-In Microwave, Dishwasher, Disposal, Exhaust Fan, Refrigerator, Stove
Window Features Insulated
Appliance Built-In Microwave, Dishwasher, Disposal, Exhaust Fan, Refrigerator, Stove
Heat Source Natural Gas
Laundry Upper Floor, Washer In Unit, Dryer In Unit, Has Laundry
Exterior
Parking Features Garage Door Opener, Inside Access, Garage - Front Entry
Garage Spaces 2.0
Amenities Available Pool - Outdoor, Jog/Walk Path, Bike Trail, Club House, Common Grounds, Tot Lots/Playground, Tennis Courts, Other
Water Access N
Roof Type Shingle
Accessibility Other
Attached Garage 2
Total Parking Spaces 2
Garage Y
Building
Story 3
Sewer No Septic System
Water Public
Architectural Style Contemporary
Level or Stories 3
Additional Building Above Grade, Below Grade
New Construction N
Schools
School District Prince George'S County Public Schools
Others
HOA Fee Include Common Area Maintenance,Management,Reserve Funds,Snow Removal
Senior Community No
Tax ID 17073884731
Ownership Condominium
Security Features Carbon Monoxide Detector(s),Security System,Smoke Detector,Sprinkler System - Indoor
Acceptable Financing Cash, Contract, Conventional, VA
Listing Terms Cash, Contract, Conventional, VA
Financing Cash,Contract,Conventional,VA
Special Listing Condition Standard
Read Less Info
Want to know what your home might be worth? Contact us for a FREE valuation!

Our team is ready to help you sell your home for the highest possible price ASAP

Bought with Ayoola O Ayodele • Golden Field Real Estate Inc
"My job is to find and attract mastery-based agents to the office, protect the culture, and make sure everyone is happy! "







