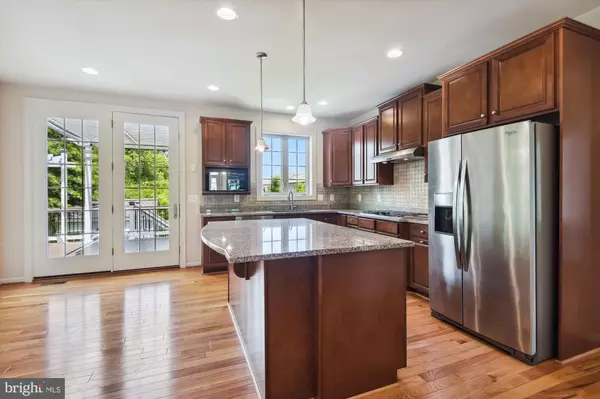$1,025,000
$995,000
3.0%For more information regarding the value of a property, please contact us for a free consultation.
5 Beds
4 Baths
4,031 SqFt
SOLD DATE : 07/15/2022
Key Details
Sold Price $1,025,000
Property Type Single Family Home
Sub Type Detached
Listing Status Sold
Purchase Type For Sale
Square Footage 4,031 sqft
Price per Sqft $254
Subdivision Brambleton Landbay 3
MLS Listing ID VALO2030106
Sold Date 07/15/22
Style Colonial
Bedrooms 5
Full Baths 3
Half Baths 1
HOA Fees $197/mo
HOA Y/N Y
Abv Grd Liv Area 2,881
Originating Board BRIGHT
Year Built 2014
Annual Tax Amount $7,952
Tax Year 2022
Lot Size 8,276 Sqft
Acres 0.19
Property Description
This luxury home is located at the end of a cul-de-sac with densely landscaped common area on two sides for premium views and privacy. Move-In ready with fresh paint in and out, newly finished garage and new landscape features. The two-story foyer welcomes you with gleaming hardwood floors and a formal living room. You will love the gourmet kitchen with granite countertops, stainless steel appliances, tile backsplash, recessed lights, dual wall oven, gas cooktop and a center island with pendant lights and breakfast bar. The kitchen flows seamlessly into the spacious family room with spectacular natural light and a gas fireplace with wood mantle. Enjoy your morning coffee or evening wine on the composite deck with luxury features including dual-pergola, black aluminum balusters, lighted post caps and stairs leading to the patio below. The primary bedroom is bright and airy with a tray ceiling, windows on two sides and two walk-in closets. The primary bathroom features comfort-height dual sink vanity, luxury corner soaking tub and separate shower. The standard floor plan includes 5 bedrooms, but this beautiful home has one bedroom modified into an open loft area at the top of the landing, great space to work from home or virtual classroom. The lower level includes another bedroom with adjacent full bath and a versatile recreation room with French doors leading to the patio with lovely landscaping. This home features a professionally built shed with power, large windows and full insulation; perfect for a yoga studio, childrens playhouse or a workshop. Enjoy your harvest from the vegetable garden with drip system or the fig and persimmon trees. There is plenty of extra storage in the garage and utility room and a state-of-the-art irrigation system to keep your yard and landscaping healthy and green. All this plus the fabulous amenities of Brambleton and a short walk to Lake Birchwood. Welcome home!
Location
State VA
County Loudoun
Zoning PDH4
Rooms
Basement Fully Finished, Walkout Level
Interior
Interior Features Wood Floors, Walk-in Closet(s), Recessed Lighting, Kitchen - Gourmet, Formal/Separate Dining Room, Family Room Off Kitchen
Hot Water Natural Gas
Heating Central
Cooling Central A/C
Flooring Hardwood, Carpet
Fireplaces Number 1
Fireplaces Type Gas/Propane, Mantel(s)
Equipment Cooktop, Dishwasher, Disposal, Dryer, Humidifier, Icemaker, Microwave, Oven - Double, Refrigerator, Stainless Steel Appliances, Washer
Fireplace Y
Appliance Cooktop, Dishwasher, Disposal, Dryer, Humidifier, Icemaker, Microwave, Oven - Double, Refrigerator, Stainless Steel Appliances, Washer
Heat Source Natural Gas
Laundry Upper Floor
Exterior
Exterior Feature Deck(s), Patio(s)
Parking Features Covered Parking
Garage Spaces 2.0
Amenities Available Volleyball Courts, Tot Lots/Playground, Tennis Courts, Swimming Pool, Jog/Walk Path, Common Grounds, Bike Trail, Basketball Courts
Water Access N
Accessibility None
Porch Deck(s), Patio(s)
Attached Garage 2
Total Parking Spaces 2
Garage Y
Building
Lot Description Backs - Open Common Area, Backs to Trees, Cul-de-sac, Landscaping, No Thru Street
Story 3
Foundation Concrete Perimeter
Sewer Public Sewer
Water Public
Architectural Style Colonial
Level or Stories 3
Additional Building Above Grade, Below Grade
New Construction N
Schools
Elementary Schools Creightons Corner
Middle Schools Brambleton
High Schools Independence
School District Loudoun County Public Schools
Others
HOA Fee Include Pool(s),Common Area Maintenance,Cable TV,Broadband
Senior Community No
Tax ID 160168585000
Ownership Fee Simple
SqFt Source Assessor
Special Listing Condition Standard
Read Less Info
Want to know what your home might be worth? Contact us for a FREE valuation!

Our team is ready to help you sell your home for the highest possible price ASAP

Bought with Erica Marie Thompson • Keller Williams Realty
"My job is to find and attract mastery-based agents to the office, protect the culture, and make sure everyone is happy! "







