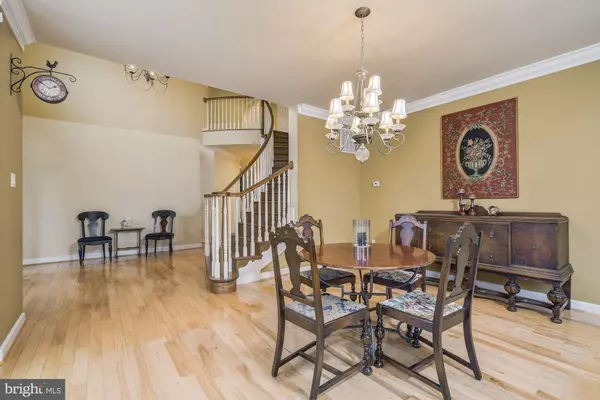$1,225,000
$1,200,000
2.1%For more information regarding the value of a property, please contact us for a free consultation.
6 Beds
6 Baths
6,398 SqFt
SOLD DATE : 06/11/2021
Key Details
Sold Price $1,225,000
Property Type Single Family Home
Sub Type Detached
Listing Status Sold
Purchase Type For Sale
Square Footage 6,398 sqft
Price per Sqft $191
Subdivision Buckskin Ridge
MLS Listing ID MDHW291884
Sold Date 06/11/21
Style Transitional
Bedrooms 6
Full Baths 5
Half Baths 1
HOA Fees $50/qua
HOA Y/N Y
Abv Grd Liv Area 4,998
Originating Board BRIGHT
Year Built 2004
Annual Tax Amount $11,770
Tax Year 2021
Lot Size 0.959 Acres
Acres 0.96
Property Description
Spectacularly located on a scenic lot surrounded by Recorded Forest Conservation Area, this gorgeous home is bursting with luxurious touches! Outdoor amenities include a lovely brick paver walk that gently forks to accommodate a welcoming covered front porch and a secondary entry side porch near the extra car park and a B-Ball hoop with ball storage. A lush and level rear lawn is accessed by a short walk-up from the finished lower level to the rear patio and IPE deck. These generous outdoor living spaces are fringed by conservation trees for privacy and beauty. Inside, the open floor plan offers multiple spaces for living and working at home, as well as for gatherings large and small. The central gourmet kitchen boasts a massive center entertainers island, granite countertops, and stainless appliances. Stylish arches create cased openings that gracefully unfold into the adjacent two-story great room, breakfast room, and sunroom with custom barn doors. Special features and additions that customize and set this home apart include a main level en-suite bedroom and spa-like bath with a footed tub, a light-filled private office, and, a secondary study with multiple wrap-around homework stations. Four gas fireplaces throughout the home occur in the family room, sunroom, and Owners suite bedroom, and, in the Lower Level. Abundant living and recreation areas downstairs are richly finished to include a billiards area, media/music room, sixth bedroom, full bath, third laundry option, and an expansive kitchenette that add up to endless lifestyle options for Au-pair, In-law, and special guest living spaces. Two separate staircases lead to the upper-level Owner's suite and three additional secondary en-suite bedrooms upstairs. Come home to privacy, beauty, and up-to-the-minute lifestyle options offered at 4289 Buckskin Wood Drive in Howard County. Pending Release.
Location
State MD
County Howard
Zoning RRDEO
Rooms
Other Rooms Dining Room, Primary Bedroom, Sitting Room, Bedroom 3, Bedroom 4, Bedroom 5, Kitchen, Game Room, Den, Foyer, Breakfast Room, Bedroom 1, Study, Sun/Florida Room, Exercise Room, Great Room, In-Law/auPair/Suite, Laundry, Mud Room, Recreation Room, Storage Room, Media Room, Bedroom 6
Basement Fully Finished, Outside Entrance, Windows, Walkout Level, Walkout Stairs
Main Level Bedrooms 1
Interior
Interior Features Breakfast Area, Carpet, Ceiling Fan(s), Crown Moldings, Curved Staircase, Dining Area, Double/Dual Staircase, Chair Railings, Entry Level Bedroom, Family Room Off Kitchen, Floor Plan - Open, Formal/Separate Dining Room, Kitchen - Eat-In, Kitchen - Gourmet, Kitchen - Island, Kitchen - Table Space, Kitchenette, Recessed Lighting, Walk-in Closet(s), Water Treat System, Wet/Dry Bar, WhirlPool/HotTub, Wood Floors
Hot Water Natural Gas
Heating Forced Air
Cooling Central A/C
Flooring Hardwood, Ceramic Tile, Partially Carpeted
Fireplaces Number 4
Fireplaces Type Heatilator, Gas/Propane, Mantel(s)
Equipment Cooktop, Dishwasher, Disposal, Dryer, Exhaust Fan, Extra Refrigerator/Freezer, Icemaker, Oven - Self Cleaning, Oven - Double, Oven - Wall, Stainless Steel Appliances, Washer, Water Heater
Fireplace Y
Window Features Bay/Bow,Screens,Sliding,Transom
Appliance Cooktop, Dishwasher, Disposal, Dryer, Exhaust Fan, Extra Refrigerator/Freezer, Icemaker, Oven - Self Cleaning, Oven - Double, Oven - Wall, Stainless Steel Appliances, Washer, Water Heater
Heat Source Natural Gas
Laundry Hookup, Lower Floor, Main Floor, Has Laundry, Upper Floor
Exterior
Exterior Feature Porch(es), Patio(s), Deck(s), Brick
Parking Features Garage - Side Entry
Garage Spaces 9.0
Water Access N
View Garden/Lawn, Trees/Woods
Roof Type Shingle,Metal
Accessibility Other
Porch Porch(es), Patio(s), Deck(s), Brick
Attached Garage 3
Total Parking Spaces 9
Garage Y
Building
Lot Description Backs to Trees, Cul-de-sac, Front Yard, Landscaping, No Thru Street, Partly Wooded, Premium, Private, Rear Yard, SideYard(s)
Story 3
Sewer Community Septic Tank, Private Septic Tank
Water Well
Architectural Style Transitional
Level or Stories 3
Additional Building Above Grade, Below Grade
Structure Type 2 Story Ceilings,9'+ Ceilings,Cathedral Ceilings,Tray Ceilings,Vaulted Ceilings
New Construction N
Schools
Elementary Schools Triadelphia Ridge
Middle Schools Folly Quarter
High Schools Glenelg
School District Howard County Public School System
Others
HOA Fee Include Common Area Maintenance
Senior Community No
Tax ID 1405436311
Ownership Fee Simple
SqFt Source Assessor
Security Features Electric Alarm,Main Entrance Lock
Special Listing Condition Standard
Read Less Info
Want to know what your home might be worth? Contact us for a FREE valuation!

Our team is ready to help you sell your home for the highest possible price ASAP

Bought with Steven C. James • James Real Estate Group
"My job is to find and attract mastery-based agents to the office, protect the culture, and make sure everyone is happy! "







