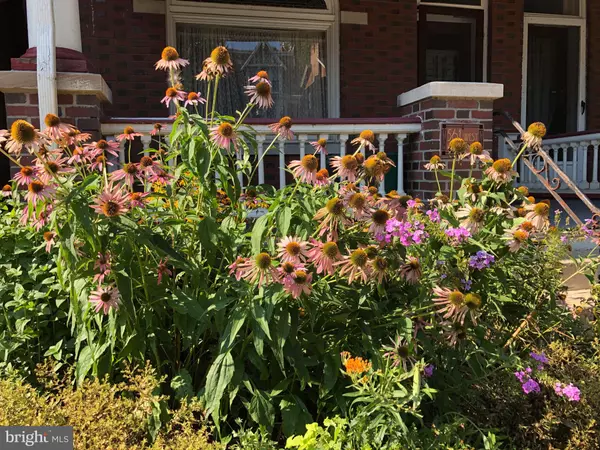$209,000
$220,000
5.0%For more information regarding the value of a property, please contact us for a free consultation.
5 Beds
1 Bath
2,052 SqFt
SOLD DATE : 09/11/2020
Key Details
Sold Price $209,000
Property Type Townhouse
Sub Type Interior Row/Townhouse
Listing Status Sold
Purchase Type For Sale
Square Footage 2,052 sqft
Price per Sqft $101
Subdivision Chestnut Hill
MLS Listing ID PALA166914
Sold Date 09/11/20
Style Traditional
Bedrooms 5
Full Baths 1
HOA Y/N N
Abv Grd Liv Area 2,052
Originating Board BRIGHT
Year Built 1909
Annual Tax Amount $5,124
Tax Year 2020
Lot Size 2,178 Sqft
Acres 0.05
Lot Dimensions 0.00 x 0.00
Property Description
Rare opportunity in Lancaster's west end with many historic features. This home at West Lemon Street is a short walk to Buchanan and dog park and a 15 minute walk to downtown. The first floor has a generous front porch. A traditional entryway provides access to the living room, featuring hardwood floors and a large, picture window with a stained glass feature. The formal dining area has hardwood floors and access to a massive, eat-in kitchen with bay window. High quality appliances are built-in, and the kitchen sink has a lovely view of flowers in back garden. Modern kitchen and central A/C complement home with all original windows, doors, fittings and hardware. Hardwood floors throughout. The second floor bathroom features the original claw-foot tub. The front bedrooms on the second and third floors feature large windows and original doors connecting to inner bedrooms. The second-floor back bedroom has a door to the back porch. New LG front loading washer and dryer on pedestals are in basement next to utility sink. This home is full of character and is ready for an owner who appreciates authentic, historical features. Multiple offers are expected. Seller will review offers on Monday, August 3.
Location
State PA
County Lancaster
Area Lancaster City (10533)
Zoning R3
Direction South
Rooms
Other Rooms Living Room, Dining Room, Bedroom 2, Bedroom 3, Bedroom 4, Bedroom 5, Kitchen, Bedroom 1, Bathroom 1
Basement Full
Interior
Interior Features Combination Dining/Living, Dining Area, Floor Plan - Traditional, Kitchen - Eat-In
Hot Water Natural Gas
Heating Forced Air
Cooling Central A/C
Flooring Hardwood
Equipment Built-In Microwave, Dishwasher, Oven/Range - Gas, Refrigerator, Energy Efficient Appliances, Dryer - Front Loading, Washer - Front Loading, Water Heater
Furnishings No
Fireplace N
Window Features Bay/Bow,Wood Frame
Appliance Built-In Microwave, Dishwasher, Oven/Range - Gas, Refrigerator, Energy Efficient Appliances, Dryer - Front Loading, Washer - Front Loading, Water Heater
Heat Source Natural Gas
Laundry Basement
Exterior
Fence Wood
Utilities Available Cable TV, Sewer Available, Water Available, Phone Available, Natural Gas Available, Electric Available
Waterfront N
Water Access N
Roof Type Rubber,Asphalt
Accessibility None
Parking Type On Street
Garage N
Building
Story 3
Foundation Stone, Brick/Mortar
Sewer Public Sewer
Water Public
Architectural Style Traditional
Level or Stories 3
Additional Building Above Grade, Below Grade
Structure Type Plaster Walls
New Construction N
Schools
High Schools Mccaskey Campus
School District School District Of Lancaster
Others
Senior Community No
Tax ID 339-46457-0-0000
Ownership Fee Simple
SqFt Source Assessor
Acceptable Financing Cash, Conventional
Listing Terms Cash, Conventional
Financing Cash,Conventional
Special Listing Condition Standard
Read Less Info
Want to know what your home might be worth? Contact us for a FREE valuation!

Our team is ready to help you sell your home for the highest possible price ASAP

Bought with George William Smith III • LancLiving Realty

"My job is to find and attract mastery-based agents to the office, protect the culture, and make sure everyone is happy! "







