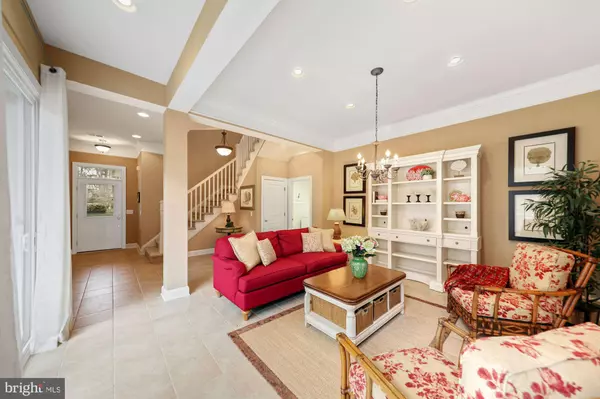$650,000
$700,000
7.1%For more information regarding the value of a property, please contact us for a free consultation.
4 Beds
4 Baths
2,939 SqFt
SOLD DATE : 06/27/2022
Key Details
Sold Price $650,000
Property Type Condo
Sub Type Condo/Co-op
Listing Status Sold
Purchase Type For Sale
Square Footage 2,939 sqft
Price per Sqft $221
Subdivision Peninsula
MLS Listing ID DESU2014944
Sold Date 06/27/22
Style Coastal
Bedrooms 4
Full Baths 3
Half Baths 1
Condo Fees $485
HOA Fees $294/qua
HOA Y/N Y
Abv Grd Liv Area 2,939
Originating Board BRIGHT
Year Built 2005
Annual Tax Amount $1,677
Tax Year 2021
Lot Dimensions 0.00 x 0.00
Property Description
Gorgeous luxury coastal home nestled in The Peninsula on the Indian River Bay featuring serene golf course and ponds views! Why wait to build when you can own a custom home that shows like a model. The handsome exterior is embellished with craftsman style columns and an inviting front porch with a slate patio to welcome you. Inside, design elements carry throughout showcasing deep crown molding, a neutral color palette, 9+ ceilings, lofty transom windows and doors, recessed and feature lighting setting the tone for this beautifully appointed home. The open floor plan provides the perfect setting for family and friends to gather in the living room with a cozy gas fireplace and panoramic views of the golf course and pond. Enjoy a chefs kitchen complete with sleek granite countertops, a decorative tile backsplash, double-wall ovens, gas cooktop, 42 custom cabinetry and a bi-level breakfast bar with stylish overhead pendant lighting. The main level owners suite is complete with a sitting room, built-ins, a wall of windows allowing an abundance of natural light, an expansive walk-in closet, dual sink vanity, soaking tub and tiled stall shower. Relax in the gracious family room with easy transition out to the charming slate courtyard. French doors adorn the home office space. A powder and laundry room complete this main level. Ascend upstairs to a generously sized loft area which is the hub for three additional bedrooms and two full baths. As a resident you will enjoy world-class amenities such as gated security, clubhouse, Jack Nicklaus golf course, driving range, fitness center with indoor, outdoor and wave pools, hot tubs, sauna, spa room, tennis, pickle-ball, dog park, community garden, nature center, bay beach, fishing pier and miles of walking trails. Come home to comfort, luxury and resort living at its finest. This magnificent property and community are a Must See!
Location
State DE
County Sussex
Area Indian River Hundred (31008)
Zoning MR
Rooms
Other Rooms Living Room, Dining Room, Primary Bedroom, Sitting Room, Bedroom 2, Bedroom 3, Bedroom 4, Kitchen, Family Room, Foyer, Laundry, Loft, Office
Main Level Bedrooms 1
Interior
Interior Features Attic, Attic/House Fan, Breakfast Area, Built-Ins, Carpet, Central Vacuum, Combination Dining/Living, Combination Kitchen/Dining, Combination Kitchen/Living, Crown Moldings, Dining Area, Entry Level Bedroom, Family Room Off Kitchen, Floor Plan - Open, Kitchen - Gourmet, Kitchen - Island, Primary Bath(s), Recessed Lighting, Soaking Tub, Stall Shower, Studio, Tub Shower, Upgraded Countertops, Walk-in Closet(s), Window Treatments
Hot Water 60+ Gallon Tank, Propane
Heating Forced Air, Heat Pump - Gas BackUp, Zoned
Cooling Central A/C
Flooring Ceramic Tile, Vinyl, Partially Carpeted
Fireplaces Number 1
Fireplaces Type Fireplace - Glass Doors, Gas/Propane, Mantel(s), Screen
Equipment Built-In Microwave, Cooktop, Dishwasher, Disposal, Dryer, Exhaust Fan, Humidifier, Icemaker, Microwave, Oven - Double, Oven - Self Cleaning, Oven - Wall, Refrigerator, Stove, Trash Compactor, Washer, Water Dispenser, Water Heater, Central Vacuum
Fireplace Y
Window Features Double Pane,Insulated,Screens,Transom,Vinyl Clad
Appliance Built-In Microwave, Cooktop, Dishwasher, Disposal, Dryer, Exhaust Fan, Humidifier, Icemaker, Microwave, Oven - Double, Oven - Self Cleaning, Oven - Wall, Refrigerator, Stove, Trash Compactor, Washer, Water Dispenser, Water Heater, Central Vacuum
Heat Source Natural Gas Available, Propane - Leased
Laundry Has Laundry, Main Floor
Exterior
Exterior Feature Deck(s), Patio(s), Porch(es)
Parking Features Garage - Front Entry, Garage Door Opener, Inside Access
Garage Spaces 4.0
Amenities Available Basketball Courts, Beach, Club House, Common Grounds, Community Center, Fitness Center, Game Room, Gift Shop, Golf Course, Golf Course Membership Available, Hot tub, Jog/Walk Path, Lake, Picnic Area, Pier/Dock, Pool - Indoor, Pool - Outdoor, Putting Green, Tennis Courts, Tot Lots/Playground, Volleyball Courts
Water Access N
View Garden/Lawn, Golf Course, Pond, Trees/Woods
Roof Type Architectural Shingle,Pitched
Accessibility 2+ Access Exits
Porch Deck(s), Patio(s), Porch(es)
Attached Garage 2
Total Parking Spaces 4
Garage Y
Building
Lot Description Backs - Open Common Area, Cul-de-sac, Front Yard, Landscaping, No Thru Street, Rear Yard, SideYard(s)
Story 2
Foundation Crawl Space
Sewer Public Sewer
Water Public, Filter
Architectural Style Coastal
Level or Stories 2
Additional Building Above Grade, Below Grade
Structure Type 9'+ Ceilings,Dry Wall,High,Tray Ceilings
New Construction N
Schools
Elementary Schools Long Neck
Middle Schools Millsboro
High Schools Sussex Central
School District Indian River
Others
Pets Allowed Y
HOA Fee Include Common Area Maintenance,Snow Removal,Trash,Cable TV,High Speed Internet
Senior Community No
Tax ID 234-30.00-303.00-36
Ownership Condominium
Security Features Main Entrance Lock,Security Gate,Smoke Detector
Special Listing Condition Standard
Pets Allowed Number Limit, Size/Weight Restriction
Read Less Info
Want to know what your home might be worth? Contact us for a FREE valuation!

Our team is ready to help you sell your home for the highest possible price ASAP

Bought with Sandi Bisgood • Monument Sotheby's International Realty
"My job is to find and attract mastery-based agents to the office, protect the culture, and make sure everyone is happy! "







