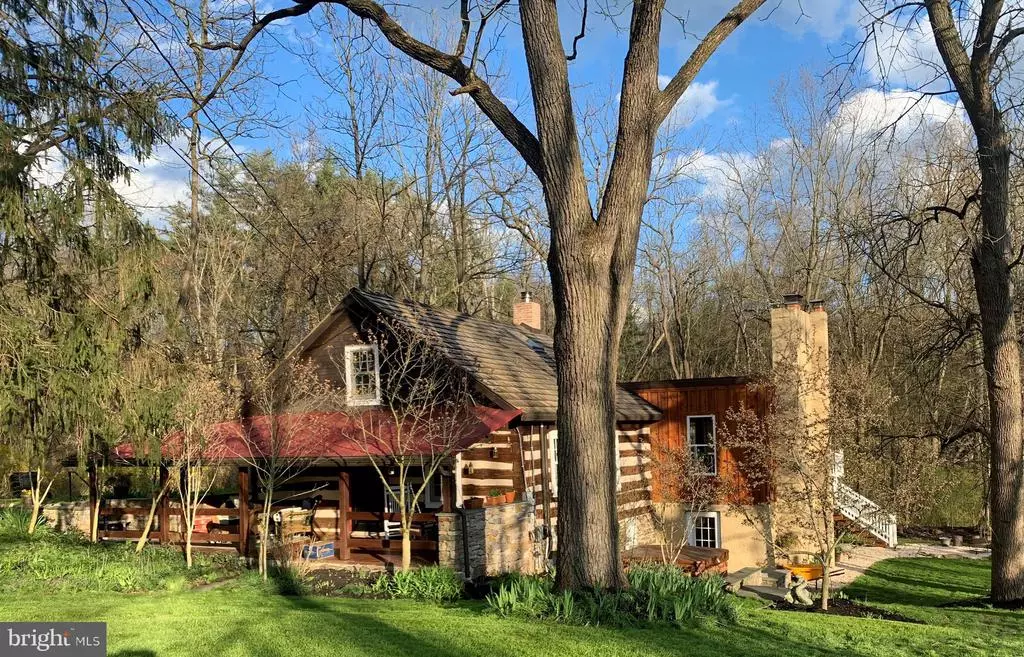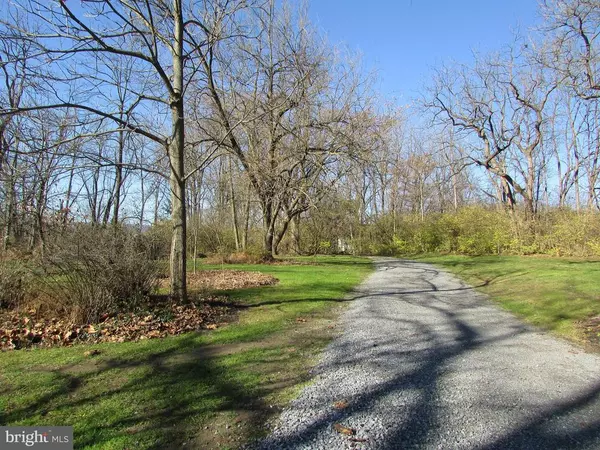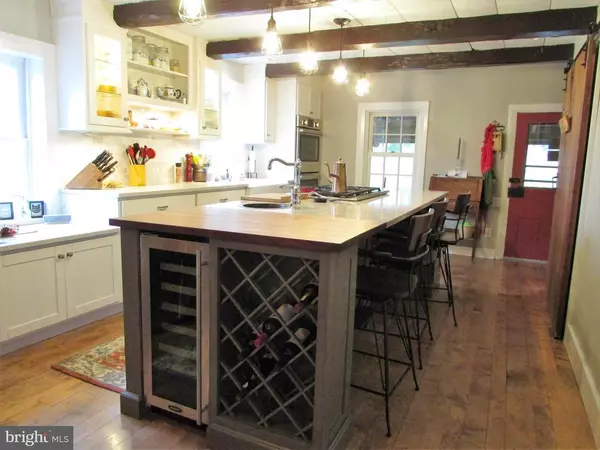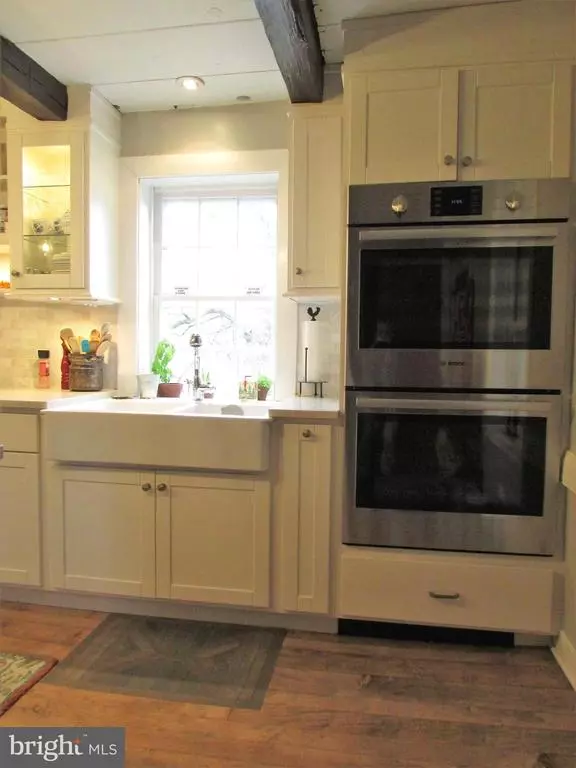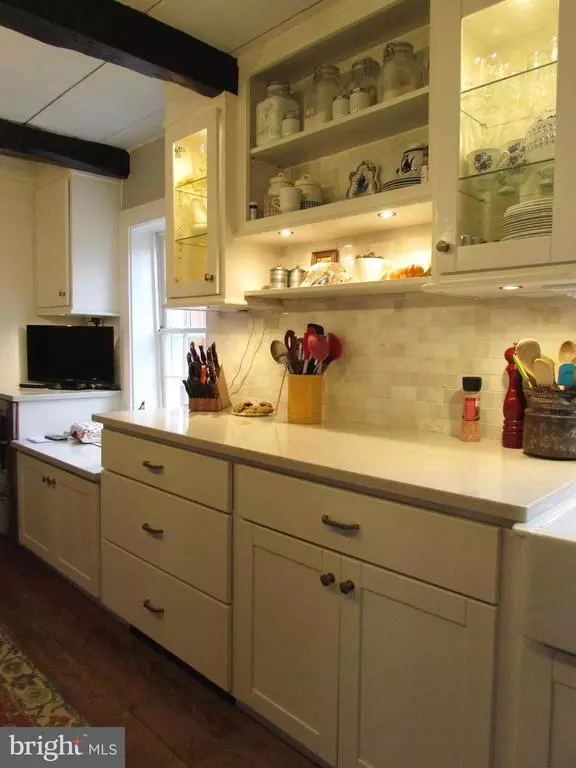$363,000
$363,000
For more information regarding the value of a property, please contact us for a free consultation.
2 Beds
2 Baths
1,534 SqFt
SOLD DATE : 01/29/2021
Key Details
Sold Price $363,000
Property Type Single Family Home
Sub Type Detached
Listing Status Sold
Purchase Type For Sale
Square Footage 1,534 sqft
Price per Sqft $236
Subdivision None Available
MLS Listing ID PABK370980
Sold Date 01/29/21
Style Farmhouse/National Folk
Bedrooms 2
Full Baths 2
HOA Y/N N
Abv Grd Liv Area 1,254
Originating Board BRIGHT
Year Built 1760
Annual Tax Amount $1,955
Tax Year 2020
Lot Size 1.050 Acres
Acres 1.05
Lot Dimensions 0.00 x 0.00
Property Description
Charming 2 Bedroom, 2 Bathroom Log Cottage, circa 1760, nestled in the woods at the end of a long driveway. Completely remodeled, this home effortlessly blends early features with modern amenities resulting in an elegant living space and a perfect retreat. The Gourmet Kitchen is gorgeous and features custom Maple Cabinets, Bosch appliances, a Quartz Counter top, Wolf Gas Cooktop and a Work Island with Seating. The Large Living Room was recently renovated and features a Stone Fireplace, wood floors and exposed logs, as well as, French Doors leading out to the backyard deck. The deck is a great spot to relax and enjoy the sounds of the babbling creek. The Main Level also includes a beautiful full Bathroom with an exposed log wall and a tile and log shower, as well as, the Laundry. Upstairs is Bedroom and a full Bathroom. The Bedroom features a Fireplace, and Built-In storage and the Bathroom includes a large tile and glass shower. The second Bedroom is on the Lower Level and is a large room featuring an exposed stone wall, a seating area and a pellet stove. Outside there is a new 2 Car Garage with a finished flex space above, perfect for a Home Office or Recreation Room. The property also enjoys a nice yard, fire pit and an early root cellar. Schedule your private showing today and come experience all that this lovely property has to offer first-hand.
Location
State PA
County Berks
Area Upper Tulpehocken Twp (10287)
Zoning RES
Rooms
Other Rooms Living Room, Primary Bedroom, Bedroom 2, Kitchen
Basement Full, Partially Finished
Interior
Interior Features Butlers Pantry, Exposed Beams, Kitchen - Eat-In, Kitchen - Island, Water Treat System, Wood Stove, Built-Ins, Combination Dining/Living, Kitchen - Gourmet, Pantry, Primary Bath(s), Skylight(s), Spiral Staircase, Stall Shower, Upgraded Countertops, WhirlPool/HotTub, Wood Floors
Hot Water Oil
Heating Hot Water
Cooling Wall Unit
Flooring Tile/Brick, Wood
Fireplaces Number 3
Equipment Dishwasher, Oven - Self Cleaning, Cooktop
Fireplace Y
Appliance Dishwasher, Oven - Self Cleaning, Cooktop
Heat Source Oil
Laundry Main Floor
Exterior
Exterior Feature Porch(es), Deck(s)
Parking Features Garage - Front Entry, Oversized
Garage Spaces 5.0
Water Access Y
View Creek/Stream, Trees/Woods
Roof Type Metal,Shake
Accessibility None
Porch Porch(es), Deck(s)
Total Parking Spaces 5
Garage Y
Building
Lot Description Backs to Trees, Level, Stream/Creek
Story 2
Foundation Stone
Sewer On Site Septic
Water Well
Architectural Style Farmhouse/National Folk
Level or Stories 2
Additional Building Above Grade, Below Grade
Structure Type Log Walls
New Construction N
Schools
School District Hamburg Area
Others
Senior Community No
Tax ID 87-0000-00-00-0046
Ownership Fee Simple
SqFt Source Assessor
Acceptable Financing Cash, Conventional
Horse Property N
Listing Terms Cash, Conventional
Financing Cash,Conventional
Special Listing Condition Standard
Read Less Info
Want to know what your home might be worth? Contact us for a FREE valuation!

Our team is ready to help you sell your home for the highest possible price ASAP

Bought with Non Member • Non Subscribing Office
"My job is to find and attract mastery-based agents to the office, protect the culture, and make sure everyone is happy! "


