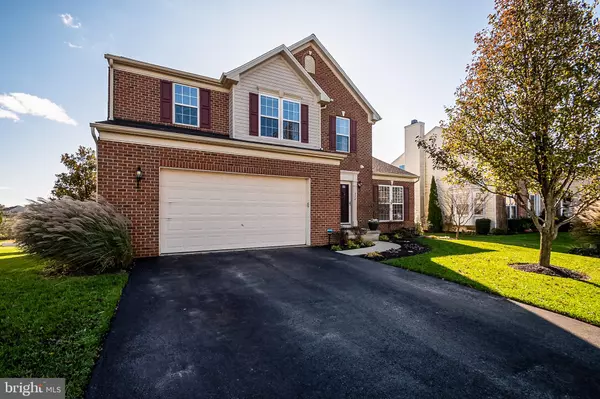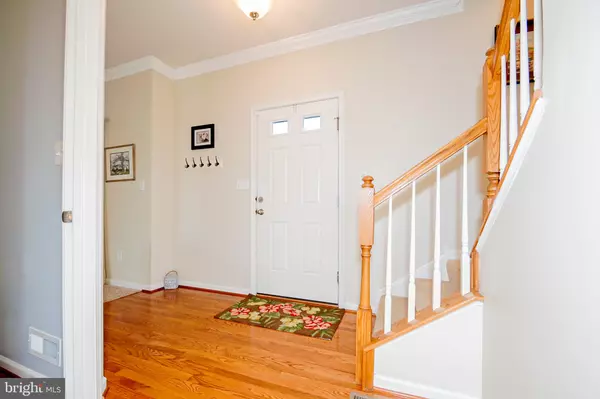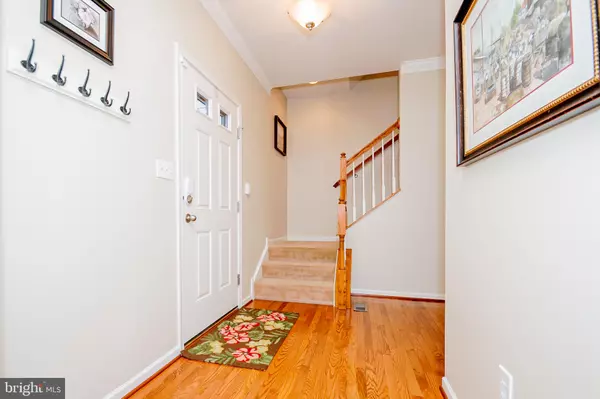$370,000
$369,900
For more information regarding the value of a property, please contact us for a free consultation.
4 Beds
3 Baths
2,702 SqFt
SOLD DATE : 01/26/2021
Key Details
Sold Price $370,000
Property Type Single Family Home
Sub Type Detached
Listing Status Sold
Purchase Type For Sale
Square Footage 2,702 sqft
Price per Sqft $136
Subdivision Odessa National
MLS Listing ID DENC517220
Sold Date 01/26/21
Style Colonial
Bedrooms 4
Full Baths 2
Half Baths 1
HOA Fees $100/qua
HOA Y/N Y
Abv Grd Liv Area 2,425
Originating Board BRIGHT
Year Built 2008
Annual Tax Amount $3,483
Tax Year 2020
Lot Size 8,712 Sqft
Acres 0.2
Lot Dimensions 0.00 x 0.00
Property Description
Presenting, this gorgeous 4 bedroom home in Odessa National situated in Premier lot overlooking the pond!! This popular community with the Appo school district has been sought after and desirable to many. Great curb appeal and solid brick exterior home shows proud ownership throughout. Step into the foyer with gleaming hardwood, open floor plan, fresh new paints in almost all interior to fit every deco, formal dining open to the living room to accommodate any gathering and entertaining. Modern kitchen with stainless steel appliances, overlooking the family room with cozy gas fireplace for a whimsical wintery night. The bonus morning room can be an extra eat-in or sitting area and has a slider to the newly stained deck with a gorgeous backyard. Enjoy sipping coffee with the sunrise or sunset. Upper-level features, extra-large primary bedroom with 4 piece remodeled bathroom suite, walk-in closet to accommodate any wardrobe you have. The rest of the bedrooms are generous in size. The lower level features a finished basement for extra living space for media or game room & enormous storage room. Brand new roof installed in 2019. Nothing do but move-in. Just minutes away from Middletown, RT 1 & 13 and avoid tolls!. Don't miss your opportunity to own this gorgeous home!!
Location
State DE
County New Castle
Area South Of The Canal (30907)
Zoning S
Rooms
Basement Full, Partially Finished
Interior
Interior Features Breakfast Area, Carpet, Dining Area, Family Room Off Kitchen, Floor Plan - Open, Formal/Separate Dining Room, Kitchen - Eat-In, Kitchen - Island, Pantry, Walk-in Closet(s), Wood Floors
Hot Water Electric
Heating Central
Cooling Central A/C
Flooring Carpet, Ceramic Tile, Hardwood
Fireplaces Number 1
Fireplace Y
Heat Source Natural Gas
Exterior
Parking Features Garage - Front Entry, Garage Door Opener
Garage Spaces 4.0
Utilities Available Cable TV
Amenities Available Club House, Exercise Room, Fitness Center, Golf Course, Pool - Outdoor, Tennis Courts
Water Access N
View Golf Course, Pond
Roof Type Architectural Shingle
Accessibility None
Attached Garage 2
Total Parking Spaces 4
Garage Y
Building
Lot Description Backs - Open Common Area, Front Yard, Pond, Rear Yard, SideYard(s)
Story 2
Sewer Public Sewer
Water Public
Architectural Style Colonial
Level or Stories 2
Additional Building Above Grade, Below Grade
New Construction N
Schools
School District Appoquinimink
Others
HOA Fee Include Recreation Facility,Snow Removal,Pool(s)
Senior Community No
Tax ID 14-013.13-007
Ownership Fee Simple
SqFt Source Assessor
Special Listing Condition Standard
Read Less Info
Want to know what your home might be worth? Contact us for a FREE valuation!

Our team is ready to help you sell your home for the highest possible price ASAP

Bought with Shakima Thimba • Patterson-Schwartz-Middletown
"My job is to find and attract mastery-based agents to the office, protect the culture, and make sure everyone is happy! "







