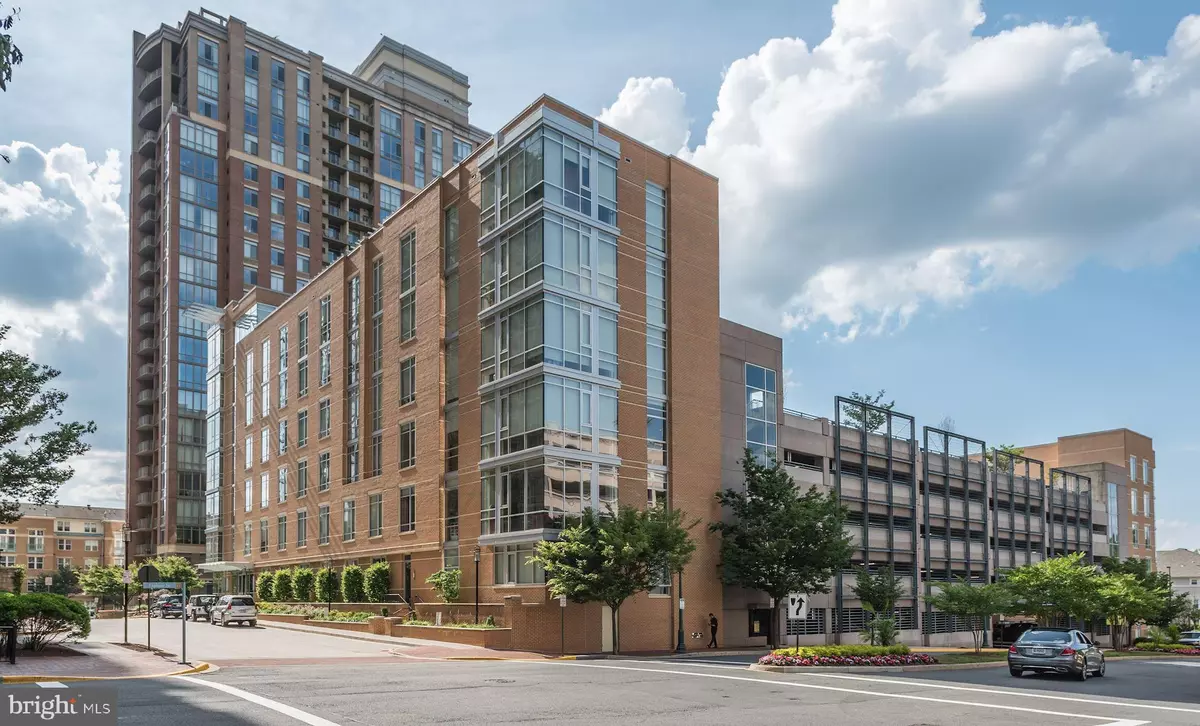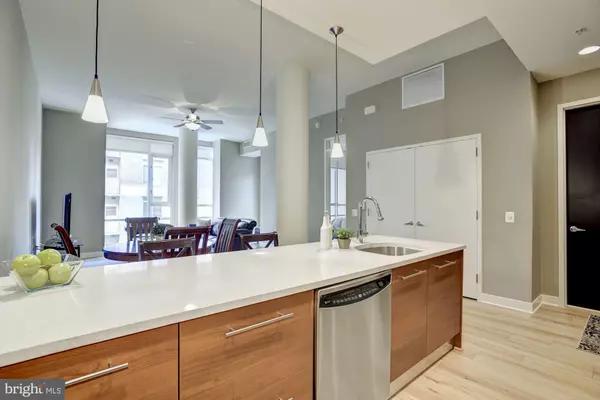$408,500
$420,000
2.7%For more information regarding the value of a property, please contact us for a free consultation.
1 Bed
1 Bath
1,008 SqFt
SOLD DATE : 09/07/2020
Key Details
Sold Price $408,500
Property Type Condo
Sub Type Condo/Co-op
Listing Status Sold
Purchase Type For Sale
Square Footage 1,008 sqft
Price per Sqft $405
Subdivision Midtown At Reston Town Center
MLS Listing ID VAFX1130910
Sold Date 09/07/20
Style Contemporary
Bedrooms 1
Full Baths 1
Condo Fees $687/mo
HOA Y/N N
Abv Grd Liv Area 1,008
Originating Board BRIGHT
Year Built 2007
Annual Tax Amount $4,745
Tax Year 2020
Property Description
Location, location, location! Welcome to Midtown North in the heart Reston Town Center. This stunning NYC Loft style condo has beautifully appointed upgrades along with unique style and loads of space! Enjoy the security and convenience of the concierge supported building while being in the middle of all the action! The 11' ceilings add to the bright airiness and open floor plan*Freshly painted interior along with lovely upgraded light fixtures, quartz counters, breakfast bar, gas cooking, imported Italian cabinets, tiled backsplash, and stainless steel GE Profile appliances IT S ALL HERE! Two generous Bedrooms, separate dining room, huge living room area and large family room provide the space and versatility you need*Soaring floor to ceiling windows offer loads of natural light with a lovely view* The enormous Master Suite offers a walk in closet and luxury updated full bath Lovely balcony for relaxing and entertaining*Rare storage unit conveys! *Rooftop terrace has grill for those summer BBQ s*Enjoy the added building amenities which include the fitness center, Art studio, Entertainment area and kitchen! This is about contemporary design with convenient day to day living. Don't pass it up! GREAT LOCATION JUST MOMENTS TO DULLES AIRPORT, W&OD TRAIL, SILVER LINE METRO slated for Fall of 2020. Shops, fine dining, movie theater, park, ice skating rink, summer concerts are right outside your door!
Location
State VA
County Fairfax
Zoning 373
Rooms
Other Rooms Living Room, Dining Room, Primary Bedroom, Kitchen, Foyer, Bathroom 1
Main Level Bedrooms 1
Interior
Interior Features Carpet, Ceiling Fan(s), Combination Dining/Living, Dining Area, Efficiency, Entry Level Bedroom, Flat, Floor Plan - Open, Kitchen - Gourmet, Kitchen - Island, Stall Shower, Upgraded Countertops, Walk-in Closet(s), Window Treatments, Wood Floors, Recessed Lighting
Hot Water Natural Gas
Heating Forced Air
Cooling Central A/C
Flooring Hardwood, Carpet, Ceramic Tile
Equipment Built-In Microwave, Built-In Range, Dishwasher, Disposal, Dryer, Exhaust Fan, Icemaker, Oven/Range - Gas
Fireplace N
Appliance Built-In Microwave, Built-In Range, Dishwasher, Disposal, Dryer, Exhaust Fan, Icemaker, Oven/Range - Gas
Heat Source Natural Gas
Laundry Dryer In Unit, Washer In Unit
Exterior
Exterior Feature Balcony
Garage Covered Parking, Inside Access, Underground, Basement Garage, Garage Door Opener
Garage Spaces 1.0
Parking On Site 1
Amenities Available Art Studio, Concierge, Elevator, Exercise Room, Extra Storage, Meeting Room, Party Room
Waterfront N
Water Access N
View City
Accessibility None
Porch Balcony
Parking Type Attached Garage
Attached Garage 1
Total Parking Spaces 1
Garage Y
Building
Story 3
Unit Features Mid-Rise 5 - 8 Floors
Sewer Public Sewer
Water Public
Architectural Style Contemporary
Level or Stories 3
Additional Building Above Grade, Below Grade
Structure Type 9'+ Ceilings
New Construction N
Schools
Elementary Schools Lake Anne
Middle Schools Hughes
High Schools South Lakes
School District Fairfax County Public Schools
Others
Pets Allowed Y
HOA Fee Include Common Area Maintenance,Fiber Optics Available,Gas,Recreation Facility,Trash,Water,Management
Senior Community No
Tax ID 0171 35 0306
Ownership Condominium
Security Features Desk in Lobby,Main Entrance Lock
Special Listing Condition Standard
Pets Description Cats OK, Dogs OK, Number Limit
Read Less Info
Want to know what your home might be worth? Contact us for a FREE valuation!

Our team is ready to help you sell your home for the highest possible price ASAP

Bought with Zsuzsanna Papp • Samson Properties

"My job is to find and attract mastery-based agents to the office, protect the culture, and make sure everyone is happy! "







