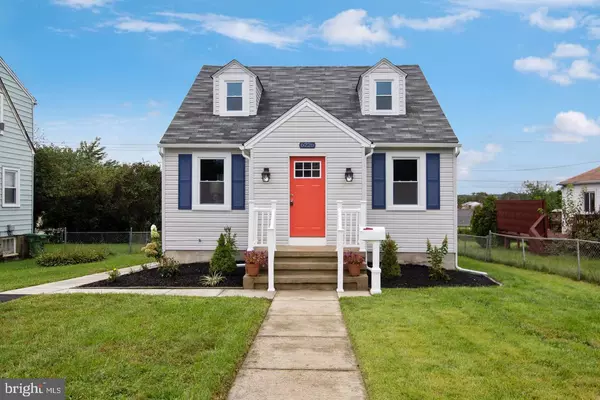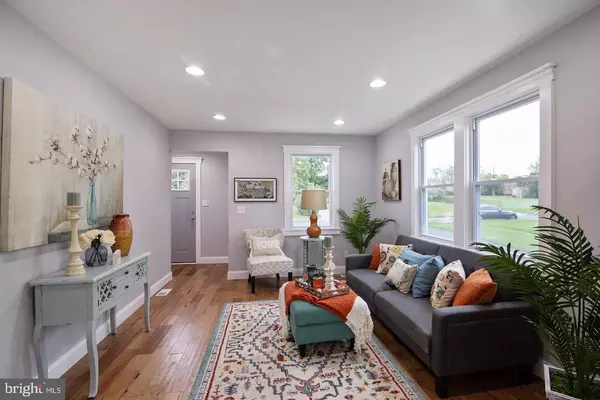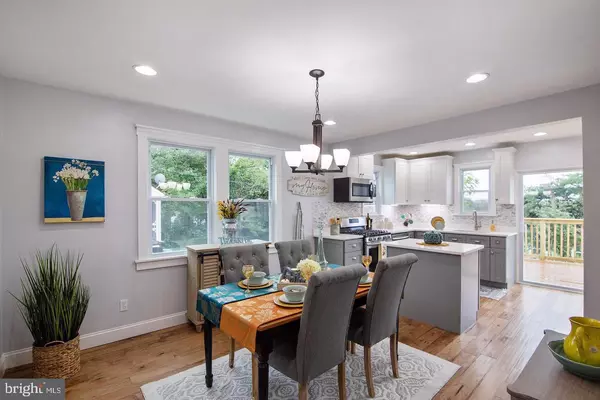$276,000
$279,000
1.1%For more information regarding the value of a property, please contact us for a free consultation.
4 Beds
3 Baths
2,565 SqFt
SOLD DATE : 08/31/2020
Key Details
Sold Price $276,000
Property Type Single Family Home
Sub Type Detached
Listing Status Sold
Purchase Type For Sale
Square Footage 2,565 sqft
Price per Sqft $107
Subdivision None Available
MLS Listing ID MDBA516818
Sold Date 08/31/20
Style Cape Cod
Bedrooms 4
Full Baths 2
Half Baths 1
HOA Y/N N
Abv Grd Liv Area 1,658
Originating Board BRIGHT
Year Built 1935
Annual Tax Amount $3,443
Tax Year 2019
Lot Size 5,802 Sqft
Acres 0.13
Property Description
Absolutely stunning! Class and quality throughout and not a single inch overlooked in this completely remodeled 4 bed, 2.5 bath home. Natural light abounds and compliments the sophisticated finishes- high end craftsman style millwork, quartz countertops, hardwood floors and tiled showers. The grey and white kitchen complete with under cabinet lighting simply sparkles and the combined kitchen/ dining is a joy to entertain in. 2 sizable bedrooms on the main floor + full bath and the same on the upper level allows you the flexibility to have this home function as best serves your needs. Completely finished basement with walk-out makes for the perfect media space, craft area, extra office, homeschool room, playroom, weight room... you name it! Oversized deck is perfect for entertaining, relaxing and enjoying the outdoors. Top it off with a flat, fully fenced in backyard! All new in 2019 -- windows, doors, siding, HVAC & water heater. Plenty of off street parking, and great curb appeal. With over 2,500 finished square feet, this home has so much to offer and is so much larger than it appears at first glance! Conveniently located- just a few minutes to restaurants, shopping and major commuter routes!
Location
State MD
County Baltimore City
Zoning R-3
Rooms
Other Rooms Living Room, Dining Room, Primary Bedroom, Sitting Room, Bedroom 2, Bedroom 3, Bedroom 4, Kitchen, Family Room, Laundry
Basement Other
Main Level Bedrooms 2
Interior
Interior Features Carpet, Ceiling Fan(s), Combination Kitchen/Dining, Dining Area, Entry Level Bedroom, Family Room Off Kitchen, Kitchen - Island, Recessed Lighting
Hot Water Natural Gas
Heating Forced Air
Cooling Central A/C, Ceiling Fan(s)
Flooring Hardwood, Carpet
Equipment Built-In Microwave, Dishwasher, Exhaust Fan, Oven/Range - Gas, Refrigerator
Furnishings No
Fireplace N
Appliance Built-In Microwave, Dishwasher, Exhaust Fan, Oven/Range - Gas, Refrigerator
Heat Source Natural Gas
Laundry Basement
Exterior
Water Access N
Accessibility None
Garage N
Building
Story 3
Sewer Public Sewer
Water Public
Architectural Style Cape Cod
Level or Stories 3
Additional Building Above Grade, Below Grade
Structure Type Dry Wall
New Construction N
Schools
School District Baltimore City Public Schools
Others
Senior Community No
Tax ID 0327325423 019
Ownership Fee Simple
SqFt Source Assessor
Acceptable Financing FHA, Cash, Conventional, VA
Horse Property N
Listing Terms FHA, Cash, Conventional, VA
Financing FHA,Cash,Conventional,VA
Special Listing Condition Standard
Read Less Info
Want to know what your home might be worth? Contact us for a FREE valuation!

Our team is ready to help you sell your home for the highest possible price ASAP

Bought with Charles Dennis Thomas Jr. • Keller Williams Legacy
"My job is to find and attract mastery-based agents to the office, protect the culture, and make sure everyone is happy! "







