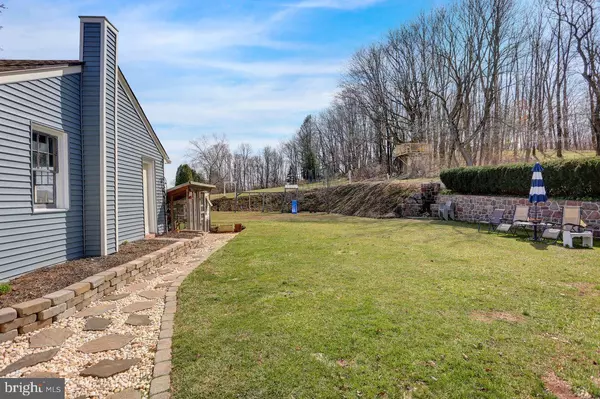$316,000
$275,000
14.9%For more information regarding the value of a property, please contact us for a free consultation.
4 Beds
2 Baths
1,982 SqFt
SOLD DATE : 05/10/2021
Key Details
Sold Price $316,000
Property Type Single Family Home
Sub Type Detached
Listing Status Sold
Purchase Type For Sale
Square Footage 1,982 sqft
Price per Sqft $159
Subdivision None Available
MLS Listing ID PABK374974
Sold Date 05/10/21
Style Cape Cod
Bedrooms 4
Full Baths 2
HOA Y/N N
Abv Grd Liv Area 1,410
Originating Board BRIGHT
Year Built 1950
Annual Tax Amount $3,142
Tax Year 2021
Lot Size 0.370 Acres
Acres 0.37
Lot Dimensions 0.00 x 0.00
Property Description
Welcome to your new home. This adorable and updated Cape Cod is looking for a new owner. Located in Twin Valley schools, this 4 bedroom 2 bathroom has so many updates. New roof over house and garage (2017), New windows (2017), New furnace and central air (2017), New gutters and front porch columns. Feel the warmth of this home as soon as you walk into the front door. Living Room with hardwood floors and lots of natural light. Down the hall you will have 2 bedrooms with hardwood floors and the updated full hall bathroom. Kitchen has a breakfast area, beautiful farm sink, electric cooking, tile backsplash, newer dishwasher and access to the mudroom. Master bedroom is located on the second floor. Finished basement with a 4th bedroom and full bathroom. If you love to entertain, this backyard is for you. Two parcels are included with the sale of this home giving you around 1.85 acres.
Location
State PA
County Berks
Area Robeson Twp (10273)
Zoning RES
Rooms
Other Rooms Living Room, Primary Bedroom, Bedroom 2, Bedroom 3, Kitchen, Basement, Breakfast Room, Bedroom 1
Basement Full, Heated, Interior Access, Outside Entrance, Partially Finished, Rear Entrance, Walkout Stairs
Main Level Bedrooms 2
Interior
Interior Features Breakfast Area, Carpet, Ceiling Fan(s), Combination Kitchen/Dining, Entry Level Bedroom, Kitchen - Eat-In, Tub Shower, Wood Floors
Hot Water Electric
Heating Forced Air
Cooling Central A/C
Window Features Replacement
Heat Source Oil
Laundry Basement
Exterior
Garage Garage - Front Entry
Garage Spaces 1.0
Fence Vinyl
Utilities Available Cable TV Available, Electric Available, Water Available, Sewer Available
Waterfront N
Water Access N
Accessibility None
Parking Type Detached Garage, Driveway
Total Parking Spaces 1
Garage Y
Building
Lot Description Additional Lot(s), Front Yard, Landscaping, Rear Yard, SideYard(s)
Story 1.5
Sewer Public Sewer
Water Well
Architectural Style Cape Cod
Level or Stories 1.5
Additional Building Above Grade, Below Grade
New Construction N
Schools
Elementary Schools Robeson
High Schools Twin Valley
School District Twin Valley
Others
Senior Community No
Tax ID 73-5325-19-60-8306
Ownership Fee Simple
SqFt Source Assessor
Special Listing Condition Standard
Read Less Info
Want to know what your home might be worth? Contact us for a FREE valuation!

Our team is ready to help you sell your home for the highest possible price ASAP

Bought with Faith A Aukamp • Hostetter Realty

"My job is to find and attract mastery-based agents to the office, protect the culture, and make sure everyone is happy! "







