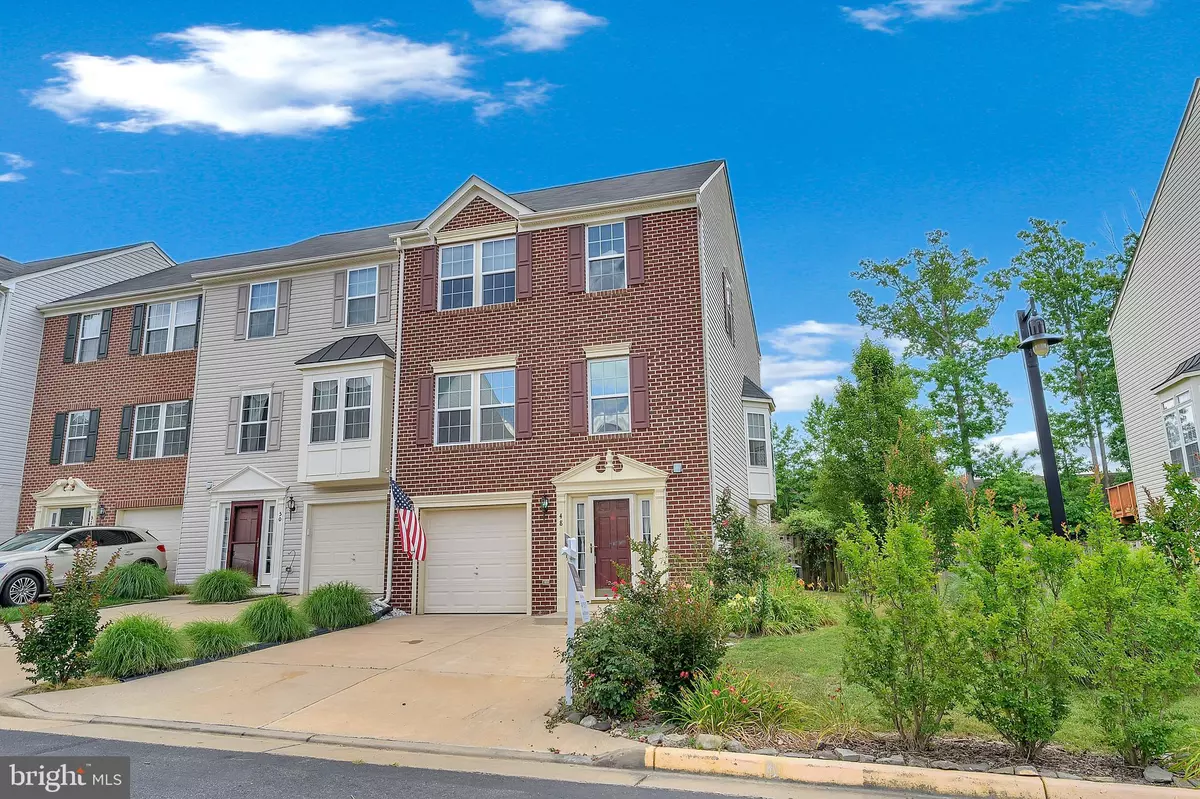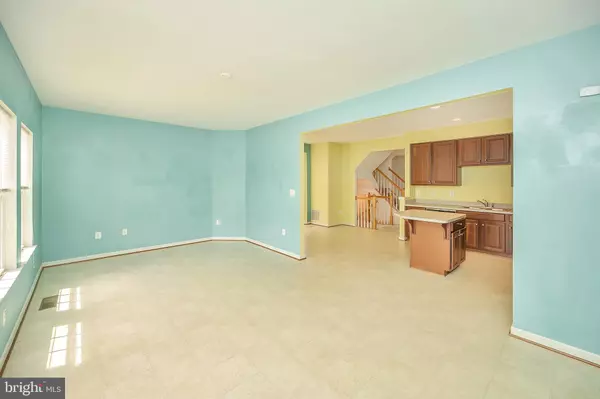$330,000
$330,000
For more information regarding the value of a property, please contact us for a free consultation.
3 Beds
3 Baths
2,561 SqFt
SOLD DATE : 08/07/2020
Key Details
Sold Price $330,000
Property Type Townhouse
Sub Type End of Row/Townhouse
Listing Status Sold
Purchase Type For Sale
Square Footage 2,561 sqft
Price per Sqft $128
Subdivision Woodstream
MLS Listing ID VAST223446
Sold Date 08/07/20
Style Colonial
Bedrooms 3
Full Baths 2
Half Baths 1
HOA Fees $80/mo
HOA Y/N Y
Abv Grd Liv Area 1,860
Originating Board BRIGHT
Year Built 2009
Annual Tax Amount $3,056
Tax Year 2020
Lot Size 3,716 Sqft
Acres 0.09
Property Description
Photos will be made available. Spacious end unit townhome in the lovely Woodstream community. Beautifully landscaped with lots of blooming foliage . Lower level street or garage entry. Large foyer with 1/2 bath. Laundry closet with washer and dryer off of recreation/family room. Family room walks out to over sized privacy fenced back yard backing to tree lined lot. Back yard landscaped with honeysuckle, trumpet vines, and fragrant french lavender planter boxes. You will also find a blueberry lemonade blueberry bush. And yes, the berries taste like sweet blueberry flavored pink lemonade! Stairs from entry level take you to the second floor living room, eat in kitchen with island and bay window. Upgraded cabinetry with stainless steel appliances, gas stove, and new dishwasher. Morning room off the kitchen boasts lots of natural light not to mention a lot of extra living space. Stairs from this level take you to 2 bedrooms, hall bathroom with linen closet, and over sized Master suite with walk in closet. From Master suite you will find the Master bath with soaking tub, vaulted ceiling, double vanity and stall shower. The HOA fee covers trash removal, snow removal, and community pool. This home is a commuters dream as it is close to commuter lots and 5 minutes from I-95. Walking distance to shopping and restaurant dining. Don't want to miss out on this opportunity!!!
Location
State VA
County Stafford
Zoning R2
Rooms
Basement Full, Daylight, Full, Fully Finished, Walkout Level
Interior
Hot Water Electric
Heating Forced Air
Cooling Central A/C, Heat Pump(s)
Flooring Carpet, Other
Furnishings No
Fireplace N
Heat Source Natural Gas
Laundry Basement, Washer In Unit, Dryer In Unit
Exterior
Garage Garage Door Opener
Garage Spaces 3.0
Fence Privacy
Waterfront N
Water Access N
Accessibility None
Parking Type Driveway, Attached Garage
Attached Garage 1
Total Parking Spaces 3
Garage Y
Building
Story 3
Sewer Public Sewer
Water Public
Architectural Style Colonial
Level or Stories 3
Additional Building Above Grade, Below Grade
New Construction N
Schools
Elementary Schools Anne E. Moncure
Middle Schools Shirley C. Heim
High Schools North Stafford
School District Stafford County Public Schools
Others
Pets Allowed Y
HOA Fee Include Snow Removal,Pool(s),Trash
Senior Community No
Tax ID 21-Z-1- -165
Ownership Fee Simple
SqFt Source Assessor
Acceptable Financing Cash, Conventional, FHA, VA
Horse Property N
Listing Terms Cash, Conventional, FHA, VA
Financing Cash,Conventional,FHA,VA
Special Listing Condition Standard
Pets Description No Pet Restrictions
Read Less Info
Want to know what your home might be worth? Contact us for a FREE valuation!

Our team is ready to help you sell your home for the highest possible price ASAP

Bought with Heather Carlson • RE/MAX Allegiance

"My job is to find and attract mastery-based agents to the office, protect the culture, and make sure everyone is happy! "







