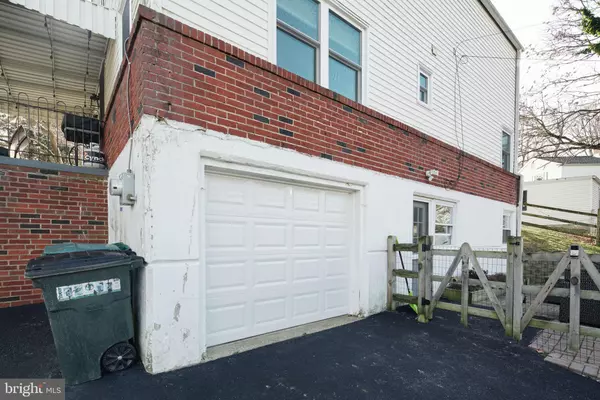$450,000
$450,000
For more information regarding the value of a property, please contact us for a free consultation.
3 Beds
2 Baths
1,496 SqFt
SOLD DATE : 02/24/2022
Key Details
Sold Price $450,000
Property Type Single Family Home
Sub Type Detached
Listing Status Sold
Purchase Type For Sale
Square Footage 1,496 sqft
Price per Sqft $300
Subdivision Lafayette Hill
MLS Listing ID PAMC2024310
Sold Date 02/24/22
Style Colonial
Bedrooms 3
Full Baths 1
Half Baths 1
HOA Y/N N
Abv Grd Liv Area 1,496
Originating Board BRIGHT
Year Built 1954
Annual Tax Amount $4,019
Tax Year 2021
Lot Size 0.252 Acres
Acres 0.25
Lot Dimensions 70.00 x 0.00
Property Description
LOCATION LOCATION LOCATION, in the amazing Colonial school district! Welcome to 4039 Joshua Rd! A two story, brick, updated Colonial style home. Walking into the first floor of home, you will see an open floor plan into a relaxing living room with a fireplace perfect for cozying up after a long day with a good book. The kitchen has been upgraded with white Mission style 42” cabinets that go to the ceiling, Quartz countertops, tile backsplash, all stainless steel appliances including a brand new gas range and high hat lighting. Off the kitchen, there is a dining area, perfect to enjoy a meal with the family. The first floor also offers a powder room tucked away from the dining area. From the kitchen, there is a door that leads to a spacious elevated porch, perfect for enjoying a cup of coffee while soaking in the fresh morning air to start your day, or for grilling in the evening. The shared driveway leads to an attached one car garage and an additional three parking spots, which are adjacent to the gated oversized outdoor patio and massive, fenced in backyard. If you like to host parties, have four-legged friends, or just like to have space to spread out, this backyard is perfect for you. The basement with a walk out door to the driveway is perfect for storage, and is spacious enough to be finished – a great way to add value to your new home right away. The second floor offers three spacious bedrooms, a hallway linen closet and the full bathroom. This beautiful and well-maintained home is within walking distance to Miles Park, William Jeanes Memorial Library, Whitemarsh Elementary School, Colonial Elementary School, Plymouth Whitemarsh High School and Wawa. It is also a short drive to downtown Conshohocken, golf courses, 476 highway (blue route), the Norristown Transportation Center Station, Wissahickon Valley Park and plenty of bars and restaurants.
Location
State PA
County Montgomery
Area Whitemarsh Twp (10665)
Zoning A
Rooms
Basement Full
Interior
Interior Features Floor Plan - Open, Kitchen - Galley, Kitchen - Gourmet, Pantry
Hot Water Natural Gas
Heating Forced Air
Cooling Central A/C
Flooring Bamboo, Hardwood
Fireplaces Number 1
Fireplaces Type Brick, Wood
Equipment Built-In Microwave, Dishwasher, Disposal, Dryer, Dryer - Gas, ENERGY STAR Clothes Washer, Refrigerator, Stainless Steel Appliances, Water Heater
Fireplace Y
Window Features Energy Efficient,Double Hung,Insulated,Low-E,Replacement,Vinyl Clad
Appliance Built-In Microwave, Dishwasher, Disposal, Dryer, Dryer - Gas, ENERGY STAR Clothes Washer, Refrigerator, Stainless Steel Appliances, Water Heater
Heat Source Natural Gas
Laundry Basement
Exterior
Exterior Feature Patio(s), Balcony
Parking Features Basement Garage, Inside Access
Garage Spaces 4.0
Fence Fully
Utilities Available Cable TV
Water Access N
Roof Type Shingle
Accessibility None
Porch Patio(s), Balcony
Attached Garage 1
Total Parking Spaces 4
Garage Y
Building
Lot Description Rear Yard
Story 2
Foundation Other
Sewer Public Sewer
Water Public
Architectural Style Colonial
Level or Stories 2
Additional Building Above Grade, Below Grade
Structure Type Dry Wall
New Construction N
Schools
School District Colonial
Others
Pets Allowed Y
Senior Community No
Tax ID 65-00-06487-009
Ownership Fee Simple
SqFt Source Assessor
Special Listing Condition Standard
Pets Allowed No Pet Restrictions
Read Less Info
Want to know what your home might be worth? Contact us for a FREE valuation!

Our team is ready to help you sell your home for the highest possible price ASAP

Bought with Alison B Centrone • BHHS Fox & Roach-Media
"My job is to find and attract mastery-based agents to the office, protect the culture, and make sure everyone is happy! "







