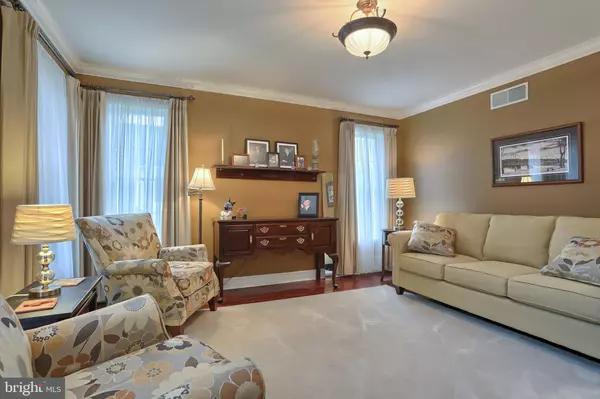$459,250
$425,000
8.1%For more information regarding the value of a property, please contact us for a free consultation.
4 Beds
4 Baths
3,662 SqFt
SOLD DATE : 08/12/2020
Key Details
Sold Price $459,250
Property Type Single Family Home
Sub Type Detached
Listing Status Sold
Purchase Type For Sale
Square Footage 3,662 sqft
Price per Sqft $125
Subdivision Greenbriar Meadows
MLS Listing ID PADA122840
Sold Date 08/12/20
Style Traditional
Bedrooms 4
Full Baths 2
Half Baths 2
HOA Fees $5/ann
HOA Y/N Y
Abv Grd Liv Area 2,680
Originating Board BRIGHT
Year Built 1998
Annual Tax Amount $5,965
Tax Year 2020
Lot Size 0.380 Acres
Acres 0.38
Property Description
Greenbriar Meadows welcomes you into this well kept neighborhood in Lower Dauphin School District close to all major routes and shopping! This 4bedroom, 2full , 2 half bath home has nearly 2700sqft of open floor plan living space an additional 1000sqft walk-out lower level finished area. A massive two story cathedral foyer, hardwood flooring, bright and neutral paint with crown moulding, 9' ceilings throughout and hardwired window candles greet you as you enter. From the relaxing living room to the elegant dining room with picture frame wainscotting, this home requires nothing to be updated. Stunningly remodeled kitchen showcases soft dove-grey cabinetry with granite counters, glass tile backsplash and stainless appliances. The casual yet very tasteful design maximizes the space allowing for ample storage. No detail was forgotten, as even the microwave space was built for easy microdrawer future conversion, and there is hardwired internet accessibility. Always the heart of the home, this kitchen has the perfect configuration for entertaining, with bar seating open to the family room! Flanked by a wall of windows, the massive family room has 10' ceilings, floor to ceiling stone gas fireplace with patio doors to a gorgeous composite deck complete with a Sunsetter retractable awing with automatic wind gauge protection. Relax while overlooking the level back yard that is adjacent to open fields, bordered by mature trees. Half bath on the main floor is also remodeled, tucked away off the oversized (extra deep) 2 car garage which features addt'l storage or work area. The second floor offers a beautiful foyer ledge, highlighting the massive chandelier. There will be no issue for your oversized furniture in this master bedroom, and the vaulted ceiling makes it spectacular! Master bath offers two full vanities, walk-in shower and walk-in closet. Three additional bedrooms upstairs have like-new carpeting and lots of closet space. Venture to the walk-out lower level for a game of pool, movie night, exercise or even to work-at-home, this area has it all!! Separate office w/glass door, full window and tray ceiling is the perfect space for privacy, yet still offers a beautiful view. Lower level has patio doors leading to covered patio and pergola area with plenty of seating to enjoy that private backyard. A 2-story workshop addition w/loft and tractor garage is adjacent and accessible via both interior access and exterior garage door & man-door. This space is incredible and is currently used for additional yard & general storage and a workshop, but would be perfect space for that man-cave, crafting room, playhouse or even a great teen gaming area with some finishing work. Separate utility room area houses the hybrid forced air hot water steam heating and cooling system and more storage. Schedule your showing to view this amazing home, and make sure you open all the doors and check out all the spaces!
Location
State PA
County Dauphin
Area South Hanover Twp (14056)
Zoning RESIDENTIAL
Rooms
Other Rooms Living Room, Dining Room, Primary Bedroom, Bedroom 2, Bedroom 3, Kitchen, Family Room, Bedroom 1, Office, Recreation Room, Media Room, Primary Bathroom
Basement Full
Interior
Interior Features Bar, Breakfast Area, Built-Ins, Carpet, Ceiling Fan(s), Central Vacuum, Combination Kitchen/Dining, Combination Kitchen/Living, Crown Moldings, Efficiency, Family Room Off Kitchen, Floor Plan - Open, Kitchen - Gourmet, Kitchen - Island, Primary Bath(s), Pantry, Recessed Lighting, Stall Shower, Tub Shower, Upgraded Countertops, Wainscotting, Walk-in Closet(s), Wet/Dry Bar, Window Treatments, Wood Floors, Other
Hot Water Oil, Instant Hot Water, Other
Heating Forced Air, Hot Water, Steam, Other
Cooling Central A/C
Fireplaces Number 1
Fireplaces Type Gas/Propane, Stone
Equipment Built-In Range, Central Vacuum, Dishwasher, Disposal, ENERGY STAR Dishwasher, ENERGY STAR Refrigerator, Exhaust Fan, Extra Refrigerator/Freezer, Refrigerator, Stainless Steel Appliances, Water Heater - High-Efficiency, Washer/Dryer Stacked
Fireplace Y
Appliance Built-In Range, Central Vacuum, Dishwasher, Disposal, ENERGY STAR Dishwasher, ENERGY STAR Refrigerator, Exhaust Fan, Extra Refrigerator/Freezer, Refrigerator, Stainless Steel Appliances, Water Heater - High-Efficiency, Washer/Dryer Stacked
Heat Source Oil
Laundry Upper Floor
Exterior
Exterior Feature Deck(s), Patio(s)
Parking Features Additional Storage Area, Garage - Front Entry, Garage Door Opener, Oversized, Other
Garage Spaces 6.0
Water Access N
Roof Type Composite
Accessibility None
Porch Deck(s), Patio(s)
Attached Garage 2
Total Parking Spaces 6
Garage Y
Building
Story 2
Sewer Public Septic
Water Public
Architectural Style Traditional
Level or Stories 2
Additional Building Above Grade, Below Grade
New Construction N
Schools
Middle Schools Lower Dauphin
High Schools Lower Dauphin
School District Lower Dauphin
Others
Senior Community No
Tax ID 56-019-041-000-0000
Ownership Fee Simple
SqFt Source Estimated
Special Listing Condition Standard
Read Less Info
Want to know what your home might be worth? Contact us for a FREE valuation!

Our team is ready to help you sell your home for the highest possible price ASAP

Bought with Joseph Toth • Berkshire Hathaway HomeServices Homesale Realty

"My job is to find and attract mastery-based agents to the office, protect the culture, and make sure everyone is happy! "







