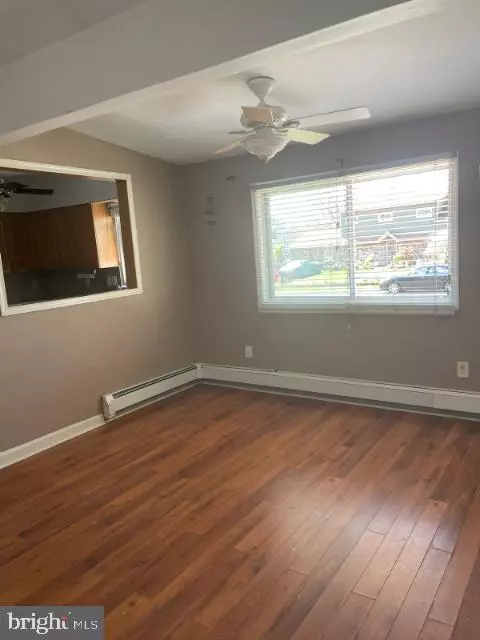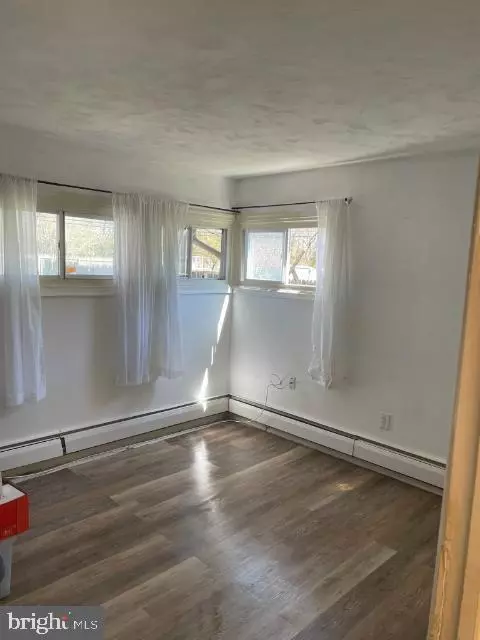$325,000
$310,000
4.8%For more information regarding the value of a property, please contact us for a free consultation.
4 Beds
2 Baths
1,960 SqFt
SOLD DATE : 05/20/2022
Key Details
Sold Price $325,000
Property Type Single Family Home
Sub Type Detached
Listing Status Sold
Purchase Type For Sale
Square Footage 1,960 sqft
Price per Sqft $165
Subdivision Holly Hill
MLS Listing ID PABU2021732
Sold Date 05/20/22
Style Bi-level
Bedrooms 4
Full Baths 2
HOA Y/N N
Abv Grd Liv Area 1,960
Originating Board BRIGHT
Year Built 1953
Annual Tax Amount $4,868
Tax Year 2021
Lot Size 7,772 Sqft
Acres 0.18
Lot Dimensions 58.00 x 134.00
Property Description
The driveway just keeps on going all the way back...to a workshop and one car garage that have lighting and outlets installed! Perfect for hobbyists, business owners or for a family needing lots of storage. Enter the front of the home to ceramic tile flooring and a stone wall with built in bookcase. The vaulted ceilings in the dining room really open the space when entering from the adjacent kitchen. On the opposite side of the dining area is the full laundry room with loft storage and the sub panel feeding electric to the out buildings. There is an exit to the concrete patio out back, which also connects to an expansion on the back that is a great family room, including a large walled-off storage space. The second floor contains two bedrooms and an all tile bathroom with a luxurious stand up shower. Close proximity to I-95, Oxford Valley Mall and backs up to Levittown Parkway for quick access anywhere local.
Location
State PA
County Bucks
Area Bristol Twp (10105)
Zoning R3
Rooms
Main Level Bedrooms 2
Interior
Hot Water Oil
Heating Hot Water
Cooling Wall Unit
Heat Source Oil
Laundry Has Laundry, Main Floor
Exterior
Garage Spaces 9.0
Carport Spaces 1
Fence Vinyl, Wood
Waterfront N
Water Access N
Accessibility 2+ Access Exits, Vehicle Transfer Area
Parking Type Detached Carport, Driveway
Total Parking Spaces 9
Garage N
Building
Story 2
Foundation Slab
Sewer Public Sewer
Water Public
Architectural Style Bi-level
Level or Stories 2
Additional Building Above Grade, Below Grade
Structure Type Dry Wall
New Construction N
Schools
School District Bristol Township
Others
Pets Allowed Y
Senior Community No
Tax ID 05-048-339
Ownership Fee Simple
SqFt Source Assessor
Acceptable Financing Cash, Conventional
Listing Terms Cash, Conventional
Financing Cash,Conventional
Special Listing Condition Standard
Pets Description No Pet Restrictions
Read Less Info
Want to know what your home might be worth? Contact us for a FREE valuation!

Our team is ready to help you sell your home for the highest possible price ASAP

Bought with Cheryl Toscano • RE/MAX 2000

"My job is to find and attract mastery-based agents to the office, protect the culture, and make sure everyone is happy! "







