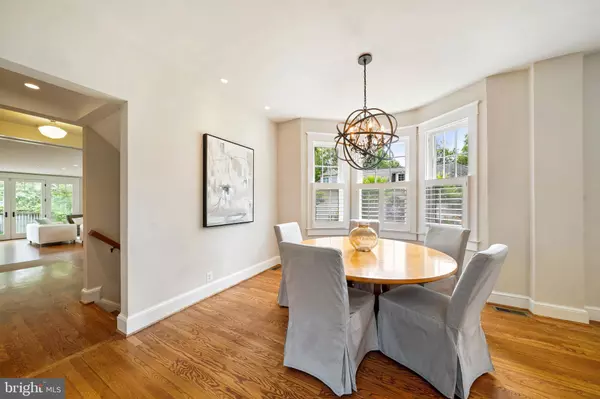$1,552,500
$1,395,000
11.3%For more information regarding the value of a property, please contact us for a free consultation.
5 Beds
4 Baths
3,927 SqFt
SOLD DATE : 07/13/2020
Key Details
Sold Price $1,552,500
Property Type Single Family Home
Sub Type Detached
Listing Status Sold
Purchase Type For Sale
Square Footage 3,927 sqft
Price per Sqft $395
Subdivision Maywood
MLS Listing ID VAAR163686
Sold Date 07/13/20
Style Bungalow
Bedrooms 5
Full Baths 3
Half Baths 1
HOA Y/N N
Abv Grd Liv Area 3,027
Originating Board BRIGHT
Year Built 1925
Annual Tax Amount $11,065
Tax Year 2019
Lot Size 10,687 Sqft
Acres 0.25
Property Description
***Move right into this 1925 Maywood bungalow with a three story addition designed by Heidi FitzHarris and completed in 2013.***Walk to Maywood Park, bikepath, shops, restaurants, and "two lights to DC" convenience.**Taylor, Dorothy Hamm, Washington-Liberty schools.*** Enter through the original front porch to a light filled foyer, living room, and dining room. High ceilings, warm wood floors, and the walk in bay window in the dining room are among the home's vintage details. French doors open to a private den for use as an office, playroom, or distance learning area.***These three rooms flow into the new family room, featuring a gas fireplace, built-in cabinets, and atrium doors the screened porch and a second set of doors to the patio.***The kitchen offers a wide island with gas cooktop and prep sink, JennAir refrigerator, wall oven, microwave and Bosch dishwasher. Ample cabinets and generous countertops are supplemented by a separate pantry. A built in banquette is great for casual dining along with space for stools at the kitchen island***From the driveway, enter the home throurgh the mudroom with bench, cubbies, hooks, and a coat closet. So convenient to bring children, groceries, and packages directly into the kitchen. The power room is tucked off the mudroom and appeals with beadboard wainscoting and wallpaper. ***Upstairs, the master bedroom offers multiple windows overlooking greenery, two walk in closets with organizers, and an en suite bathroom. A marble topped vanity with two sinks, oversized shower, and clawfoot soaking tub enhance the spa like quality of the room. ***The second bedroom has dormered ceilings and a large walk in closet with organizers. In the third bedroom,there is a double door closet and space for a desk or reading space.***The fourth bedroom has built in book shelves, dormered ceiling, and double closet***A second clawfoot bathtub is in the hall bathroom along with an L shaped vanity with good counterspace and cabinet storage, and a glass enclosed shower.***In the hall there is a linen closet and a nook with built ins for a computer area, office, or schoolwork.***The lower level offers a large rec room with a window and a door with stair to the back yard. *** A separate area with cork style flooring may be used as a gym, playroom, or second office. *** The fifth bedroom has a walk in closet and adjoins the bathroom. Cabinets, utility sink and folding counter are in the large laundry room, and excellent storage is in the adjoining utility room. *** Desirable details: distinctive architectural details throughout the home; warm wood floors on the main and upper levels***nearly quarter acre level, fence lot with mature trees and landscaping***original two car garage of Cherrydale brick is used to store bikes, sports and gardening equipment*** patio with built in grill and screened in porch opening to side yard are perfect for entertaining and daily living***2 zone heating and cooling and other energy efficient features that qualified the renovated home for the Arlington Green Home Choice Program at the Silver Level.***This Maywood home offers the classic blend of character and grace with new amenities and style.***
Location
State VA
County Arlington
Zoning R-6
Rooms
Other Rooms Living Room, Dining Room, Primary Bedroom, Bedroom 2, Bedroom 3, Bedroom 4, Bedroom 5, Kitchen, Family Room, Den, Laundry, Recreation Room, Bathroom 1, Bathroom 2, Primary Bathroom, Half Bath, Screened Porch
Basement Full
Interior
Interior Features Attic, Breakfast Area, Built-Ins, Ceiling Fan(s), Chair Railings, Family Room Off Kitchen, Floor Plan - Traditional, Kitchen - Eat-In, Kitchen - Island, Primary Bath(s), Pantry, Recessed Lighting, Soaking Tub, Wood Floors
Hot Water Natural Gas
Heating Zoned, Forced Air
Cooling Central A/C, Zoned
Flooring Hardwood, Ceramic Tile
Fireplaces Number 1
Equipment Dishwasher, Disposal, Dryer, Dryer - Electric, Microwave, Refrigerator
Furnishings No
Fireplace Y
Window Features Double Hung,Screens,Storm,Double Pane
Appliance Dishwasher, Disposal, Dryer, Dryer - Electric, Microwave, Refrigerator
Heat Source Natural Gas
Exterior
Exterior Feature Screened, Porch(es)
Water Access N
Roof Type Shingle
Accessibility None
Porch Screened, Porch(es)
Garage N
Building
Story 3
Sewer Public Sewer
Water Public
Architectural Style Bungalow
Level or Stories 3
Additional Building Above Grade, Below Grade
New Construction N
Schools
Elementary Schools Taylor
Middle Schools Dorothy Hamm
High Schools Washington-Liberty
School District Arlington County Public Schools
Others
Senior Community No
Tax ID 05-059-003
Ownership Fee Simple
SqFt Source Assessor
Special Listing Condition Standard
Read Less Info
Want to know what your home might be worth? Contact us for a FREE valuation!

Our team is ready to help you sell your home for the highest possible price ASAP

Bought with Janet A Callander • Weichert, REALTORS
"My job is to find and attract mastery-based agents to the office, protect the culture, and make sure everyone is happy! "







