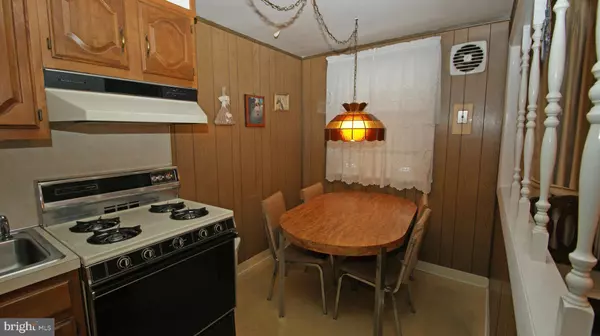$210,000
$215,000
2.3%For more information regarding the value of a property, please contact us for a free consultation.
3 Beds
2 Baths
1,120 SqFt
SOLD DATE : 02/12/2020
Key Details
Sold Price $210,000
Property Type Townhouse
Sub Type Interior Row/Townhouse
Listing Status Sold
Purchase Type For Sale
Square Footage 1,120 sqft
Price per Sqft $187
Subdivision None Available
MLS Listing ID PAMC635474
Sold Date 02/12/20
Style Colonial
Bedrooms 3
Full Baths 1
Half Baths 1
HOA Y/N N
Abv Grd Liv Area 1,120
Originating Board BRIGHT
Year Built 1955
Annual Tax Amount $2,618
Tax Year 2020
Lot Size 1,600 Sqft
Acres 0.04
Lot Dimensions 16.00 x 0.00
Property Description
Lovely brick townhouse with loads of potential conveniently located downtown Ambler, the train station, shopping, and major roads. Enter into large Living Rm, continue through to the Eat-In-Kitchen offering wood cabinets, gas cooking, and plenty of counter/storage space. The Kitchen is open and adjacent to the Dining Rm. The second floor features the main Bedroom w/walk-in closet, two additional Bedrooms w/good closet space. Hall Bath w/tub/shower, tile floor, and skylight. The basement is finished w/sitting area, powder room, separate laundry, mechanical and storage space. There is direct access from the basement to the back driveway. Important notable amenities for this property include hardwood floors throughout (under the carpet), newer windows, central air, and on/off-street parking. If you are willing to put some sweat equity into this home, you just found a fantastic opportunity! You have the chance to make this property perfect for you. Schedule your appointment now.
Location
State PA
County Montgomery
Area Ambler Boro (10601)
Zoning R3
Rooms
Other Rooms Living Room, Dining Room, Primary Bedroom, Bedroom 2, Bedroom 3, Kitchen, Basement, Bathroom 1
Basement Full
Interior
Hot Water Natural Gas
Heating Forced Air
Cooling Central A/C
Flooring Carpet, Hardwood, Ceramic Tile
Heat Source Natural Gas
Laundry Basement
Exterior
Waterfront N
Water Access N
Accessibility None
Parking Type Driveway, Off Street
Garage N
Building
Story 2
Sewer Public Sewer
Water Public
Architectural Style Colonial
Level or Stories 2
Additional Building Above Grade, Below Grade
New Construction N
Schools
School District Wissahickon
Others
Senior Community No
Tax ID 01-00-04798-007
Ownership Fee Simple
SqFt Source Estimated
Acceptable Financing FHA, VA, Conventional, Cash
Listing Terms FHA, VA, Conventional, Cash
Financing FHA,VA,Conventional,Cash
Special Listing Condition Standard
Read Less Info
Want to know what your home might be worth? Contact us for a FREE valuation!

Our team is ready to help you sell your home for the highest possible price ASAP

Bought with Chester I Warren • Long & Foster Real Estate, Inc.

"My job is to find and attract mastery-based agents to the office, protect the culture, and make sure everyone is happy! "







