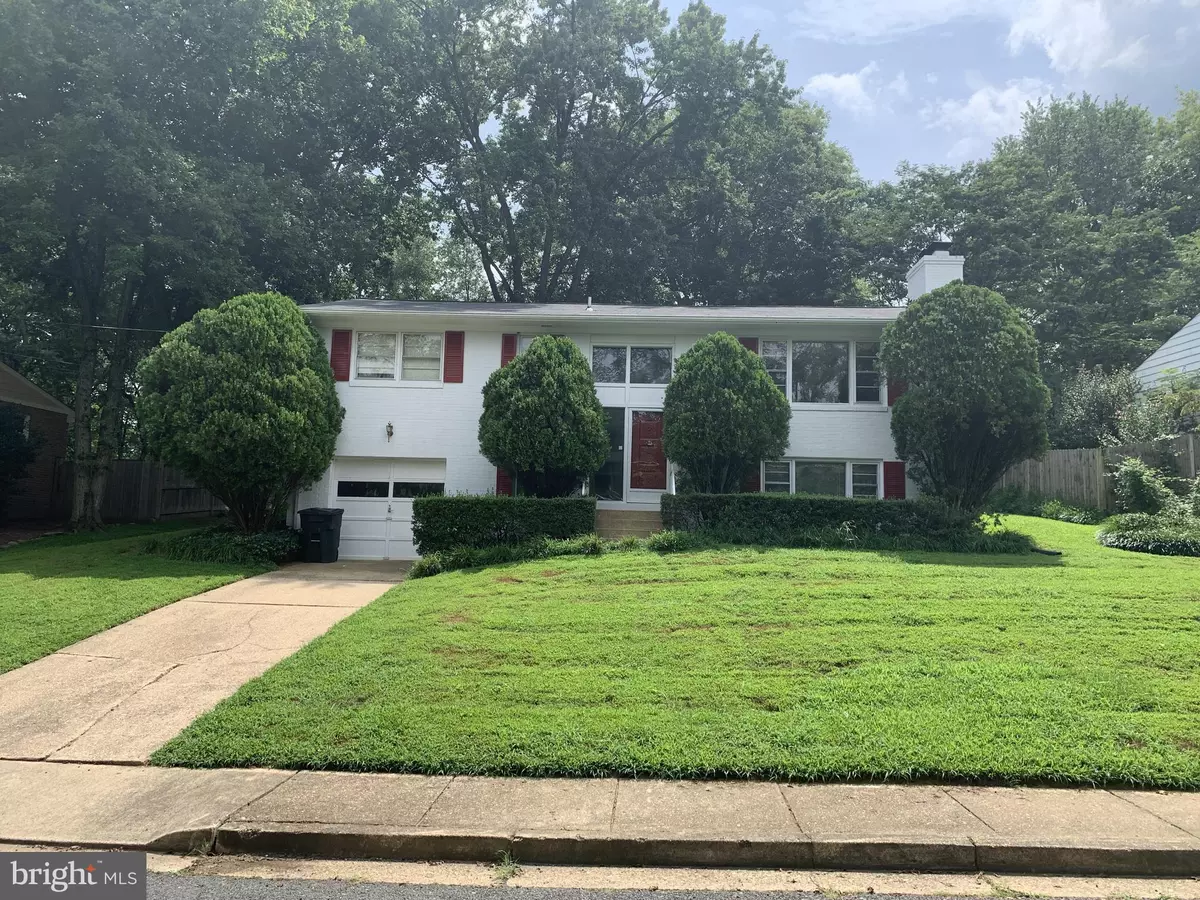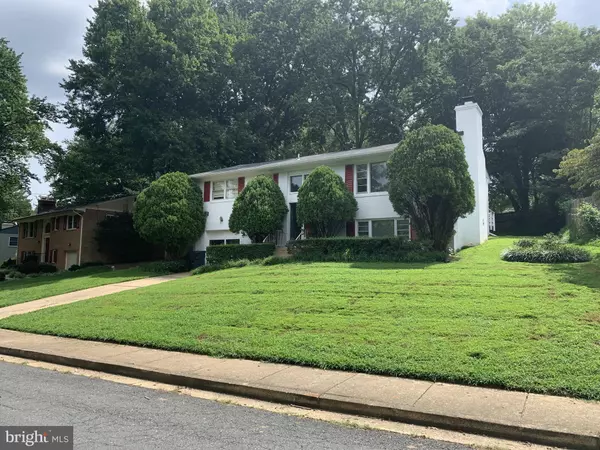$770,000
$769,500
0.1%For more information regarding the value of a property, please contact us for a free consultation.
4 Beds
3 Baths
1,837 SqFt
SOLD DATE : 09/28/2020
Key Details
Sold Price $770,000
Property Type Single Family Home
Sub Type Detached
Listing Status Sold
Purchase Type For Sale
Square Footage 1,837 sqft
Price per Sqft $419
Subdivision Dana Heights
MLS Listing ID VAFX1149538
Sold Date 09/28/20
Style Split Foyer
Bedrooms 4
Full Baths 2
Half Baths 1
HOA Y/N N
Abv Grd Liv Area 1,207
Originating Board BRIGHT
Year Built 1965
Annual Tax Amount $9,051
Tax Year 2020
Lot Size 0.261 Acres
Acres 0.26
Property Description
A McLean home offered at a PHENOMENAL price! This well built, brick, single-family home is ready for your TLC & personal touches! They don't build them like this anymore, even though the home is offered as-is the quality of the construction is excellent. Bring your own creative touches for personalization and updating and make this one of a kind home your own. Home has gas heat, gas hot water and gas cooking, hardwood flooring, a new roof, and a great backyard with mature landscaping. Located in a great subdivision in McLean and in an ideal location to easily get to Arlington, DC, Bethesda & Tyson's jobs and entertainment. Award-winning Fairfax County schools (Chesterbrook, Longfellow, and McLean)! This longtime family home has great bones and has been lovingly maintained for decades by the current owners. Enjoy this beautiful, private oasis and one-of-a-kind home filled with quality and character. The property is situated in a quiet neighborhood on a service road off of Old Dominion Drive and even though it feels like the country it's in an excellent location! Just a half-mile to downtown McLean, and only 3 miles to Tysons Corner where you can find all of the shopping, dining, and entertainment you could want! A commuter's dream, under 9 miles to downtown D.C. and minutes to I-66 and I-495, and close to Metro & bus line to Ballston, Crystal City & Tysons Corner.
Location
State VA
County Fairfax
Zoning 130
Rooms
Basement Full, Fully Finished
Main Level Bedrooms 3
Interior
Interior Features Window Treatments
Hot Water Natural Gas
Heating Forced Air
Cooling Central A/C
Fireplaces Number 2
Fireplaces Type Wood
Equipment Dryer, Washer, Cooktop, Dishwasher, Refrigerator, Oven - Wall
Fireplace Y
Appliance Dryer, Washer, Cooktop, Dishwasher, Refrigerator, Oven - Wall
Heat Source Natural Gas
Exterior
Exterior Feature Deck(s), Patio(s)
Parking Features Garage - Front Entry
Garage Spaces 4.0
Water Access N
Accessibility None
Porch Deck(s), Patio(s)
Attached Garage 1
Total Parking Spaces 4
Garage Y
Building
Story 2
Sewer Public Sewer
Water Public
Architectural Style Split Foyer
Level or Stories 2
Additional Building Above Grade, Below Grade
New Construction N
Schools
Elementary Schools Chesterbrook
Middle Schools Longfellow
High Schools Mclean
School District Fairfax County Public Schools
Others
Senior Community No
Tax ID 0313 21 0004
Ownership Fee Simple
SqFt Source Assessor
Special Listing Condition Standard
Read Less Info
Want to know what your home might be worth? Contact us for a FREE valuation!

Our team is ready to help you sell your home for the highest possible price ASAP

Bought with Non Member • Non Subscribing Office
"My job is to find and attract mastery-based agents to the office, protect the culture, and make sure everyone is happy! "



