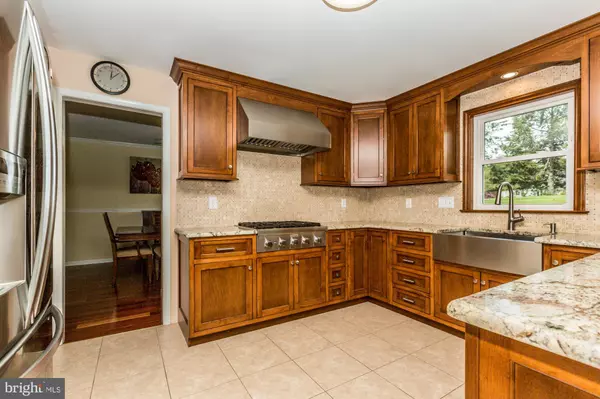$540,000
$549,900
1.8%For more information regarding the value of a property, please contact us for a free consultation.
5 Beds
3 Baths
3,124 SqFt
SOLD DATE : 07/22/2020
Key Details
Sold Price $540,000
Property Type Single Family Home
Sub Type Detached
Listing Status Sold
Purchase Type For Sale
Square Footage 3,124 sqft
Price per Sqft $172
Subdivision Spring Mill Farms
MLS Listing ID PACT505926
Sold Date 07/22/20
Style Colonial
Bedrooms 5
Full Baths 2
Half Baths 1
HOA Y/N N
Abv Grd Liv Area 3,124
Originating Board BRIGHT
Year Built 1969
Annual Tax Amount $6,750
Tax Year 2020
Lot Size 1.200 Acres
Acres 1.2
Lot Dimensions 0.00 x 0.00
Property Description
***Take the virtual tour at https://my.matterport.com/show/?m=3DpVhFQbAP2&mls=1.*** You'll love how much style and space this unique five bedroom colonial has to offer. Set on 1.2 acres in desirable Spring Mill Farms, it sits above the street with a brick and siding exterior that delivers great curb appeal and no stucco worries. Enter the foyer and you'll be wowed by an elegant, curved staircase that soars two stories high and sets the stage for a very airy and open floor plan. You will be immediately drawn to the spectacular new kitchen, featuring Amish-crafted, custom wood cabinets, granite countertops and a gorgeous basket-weave backsplash. Love to cook? You'll appreciate not just the good looks but also the added utility of this kitchen's sleek stainless farmer's sink and all new, top-end, Thermador appliances, including a five-burner gas cooktop, built-in wall microwave/oven combo, and dishwasher. The kitchen opens to a breakfast area with a double-window that overlooks this home's bucolic backyard, and then to a family room with a raised-hearth brick fireplace that's flanked by custom built-ins. The family room also has warm hardwood floors, wood beams and sconces enhancing its cozy comfort. Adjoining the family room is a large sunroom featuring a vaulted ceiling with skylights and windows all around bringing light and lovely views streaming into this happy space. A Trex deck and fenced garden are just outside. On the other side of this main level are a huge living room and adjoining dining room...both with Brazilian hardwood floors and crown molding...and another good-sized flex room that can be a bedroom, office or playroom. Smartly-updated powder and laundry rooms are tucked close by. At the top of the curved stairway sits the large master suite with sitting room, walk-in closet, and a stunning master bath with an oversized seamless-glass shower. Wind around to the other side of the hall and you'll find three more large bedrooms and a generous full bath with double-vanity. This special home also offers keyless entry, NEW windows throughout the entire house and an oversized garage plus attached multipurpose room for additional storage and space. Best of all, enjoy lots of privacy with a large flat backyard that overlooks stunning views of Malvern hills within walking distance of the Middle and High schools of the top-rated Great Valley school district. This beautiful home is close to the Chester County trail, major highways, world-class shopping and all the fun and convenience that this Malvern locale has to offer!
Location
State PA
County Chester
Area East Whiteland Twp (10342)
Zoning R1
Rooms
Other Rooms Living Room, Dining Room, Primary Bedroom, Bedroom 2, Bedroom 3, Bedroom 4, Bedroom 5, Kitchen, Family Room, Sun/Florida Room, Laundry, Bathroom 2, Attic, Primary Bathroom
Main Level Bedrooms 1
Interior
Interior Features Attic, Built-Ins, Ceiling Fan(s), Chair Railings, Crown Moldings, Curved Staircase, Entry Level Bedroom, Exposed Beams, Family Room Off Kitchen, Floor Plan - Open, Formal/Separate Dining Room, Kitchen - Eat-In, Kitchen - Gourmet, Primary Bath(s), Recessed Lighting, Pantry, Skylight(s), Store/Office, Stall Shower, Upgraded Countertops, Walk-in Closet(s), Wood Floors
Hot Water Natural Gas
Heating Hot Water
Cooling Central A/C
Flooring Ceramic Tile, Hardwood, Carpet
Fireplaces Number 1
Fireplaces Type Brick, Wood
Equipment Built-In Microwave, Built-In Range, Dishwasher, Disposal, Oven - Wall, Oven/Range - Gas, Range Hood, Refrigerator, Stainless Steel Appliances
Fireplace Y
Window Features Energy Efficient,Replacement,Skylights
Appliance Built-In Microwave, Built-In Range, Dishwasher, Disposal, Oven - Wall, Oven/Range - Gas, Range Hood, Refrigerator, Stainless Steel Appliances
Heat Source Natural Gas
Laundry Main Floor
Exterior
Exterior Feature Deck(s), Porch(es)
Garage Garage - Side Entry, Garage Door Opener, Additional Storage Area, Inside Access, Oversized
Garage Spaces 2.0
Waterfront N
Water Access N
View Garden/Lawn
Roof Type Asphalt
Accessibility None
Porch Deck(s), Porch(es)
Parking Type Attached Garage, Driveway
Attached Garage 2
Total Parking Spaces 2
Garage Y
Building
Story 2
Foundation Crawl Space
Sewer Public Sewer
Water Public
Architectural Style Colonial
Level or Stories 2
Additional Building Above Grade, Below Grade
New Construction N
Schools
Elementary Schools K.D. Markley
Middle Schools Great Valley
High Schools Great Valley
School District Great Valley
Others
Senior Community No
Tax ID 42-03 -0045.06Q0
Ownership Fee Simple
SqFt Source Assessor
Special Listing Condition Standard
Read Less Info
Want to know what your home might be worth? Contact us for a FREE valuation!

Our team is ready to help you sell your home for the highest possible price ASAP

Bought with Deanna L Albanese • Long & Foster Real Estate, Inc.

"My job is to find and attract mastery-based agents to the office, protect the culture, and make sure everyone is happy! "







