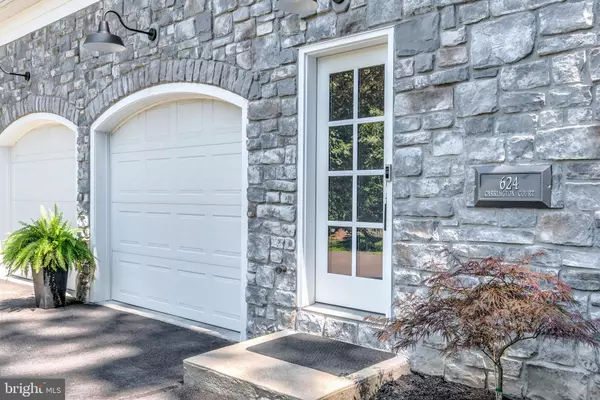$865,000
$899,900
3.9%For more information regarding the value of a property, please contact us for a free consultation.
5 Beds
6 Baths
5,434 SqFt
SOLD DATE : 01/06/2021
Key Details
Sold Price $865,000
Property Type Single Family Home
Sub Type Detached
Listing Status Sold
Purchase Type For Sale
Square Footage 5,434 sqft
Price per Sqft $159
Subdivision The Oaks
MLS Listing ID PADA124838
Sold Date 01/06/21
Style Traditional
Bedrooms 5
Full Baths 5
Half Baths 1
HOA Fees $58/ann
HOA Y/N Y
Abv Grd Liv Area 5,434
Originating Board BRIGHT
Year Built 2004
Annual Tax Amount $17,798
Tax Year 2020
Lot Size 2.000 Acres
Acres 2.0
Property Description
Exquisite and meticulous estate style home nestled on a semi-wooded two-acre lot within "The Oaks" of Derry Township School District-one of Hershey's premier neighborhoods. This home features incredible sunsets and spectacular panoramic views of Hershey. Sprawling across 5400 square feet, 624 Carrington features a stunning chef's kitchen, grand foyer, two living areas, a gorgeous office and more. When it is time to unwind, retreat to the luxurious master suite, a private oasis with a sitting area, gas fireplace, balcony, and on-suite master bathroom. It also features an incredible walk-in closet complete with custom built-ins. The home also offers four other bedrooms each with their own full bath. This includes a first-floor bedroom that could easily be transitioned to a master suite if desired. All of this showcased in the home's open floor plan that has undergone significant, recent upgrades including newly installed hardwood floors, custom painting, updated cabinetry finishes, new appliances including a 66" Thermador refrigerator, and more. The home is nestled in a private setting, yet close to the highway and within two miles of the Hershey Medical Center. Come visit this move-in ready spacious and stately home and prepare to be in awe!
Location
State PA
County Dauphin
Area Derry Twp (14024)
Zoning RESIDENTIAL
Rooms
Other Rooms Living Room, Dining Room, Primary Bedroom, Sitting Room, Bedroom 2, Bedroom 3, Bedroom 4, Bedroom 5, Kitchen, Family Room, Breakfast Room, Office, Primary Bathroom
Basement Full
Main Level Bedrooms 1
Interior
Interior Features Crown Moldings, Curved Staircase, Entry Level Bedroom, Kitchen - Gourmet, Walk-in Closet(s), Spiral Staircase, Upgraded Countertops, Wainscotting
Hot Water Natural Gas
Heating Forced Air
Cooling Central A/C
Fireplaces Number 2
Fireplace Y
Heat Source Natural Gas
Laundry Upper Floor
Exterior
Garage Inside Access, Garage Door Opener, Garage - Side Entry
Garage Spaces 3.0
Waterfront N
Water Access N
Accessibility None
Parking Type Attached Garage
Attached Garage 3
Total Parking Spaces 3
Garage Y
Building
Lot Description Trees/Wooded
Story 2
Sewer Public Sewer
Water Public
Architectural Style Traditional
Level or Stories 2
Additional Building Above Grade, Below Grade
New Construction N
Schools
Middle Schools Hershey Middle School
High Schools Hershey High School
School District Derry Township
Others
Senior Community No
Tax ID 24-056-224-000-0000
Ownership Fee Simple
SqFt Source Estimated
Special Listing Condition Standard
Read Less Info
Want to know what your home might be worth? Contact us for a FREE valuation!

Our team is ready to help you sell your home for the highest possible price ASAP

Bought with Judy Stover • Berkshire Hathaway HomeServices Homesale Realty

"My job is to find and attract mastery-based agents to the office, protect the culture, and make sure everyone is happy! "







