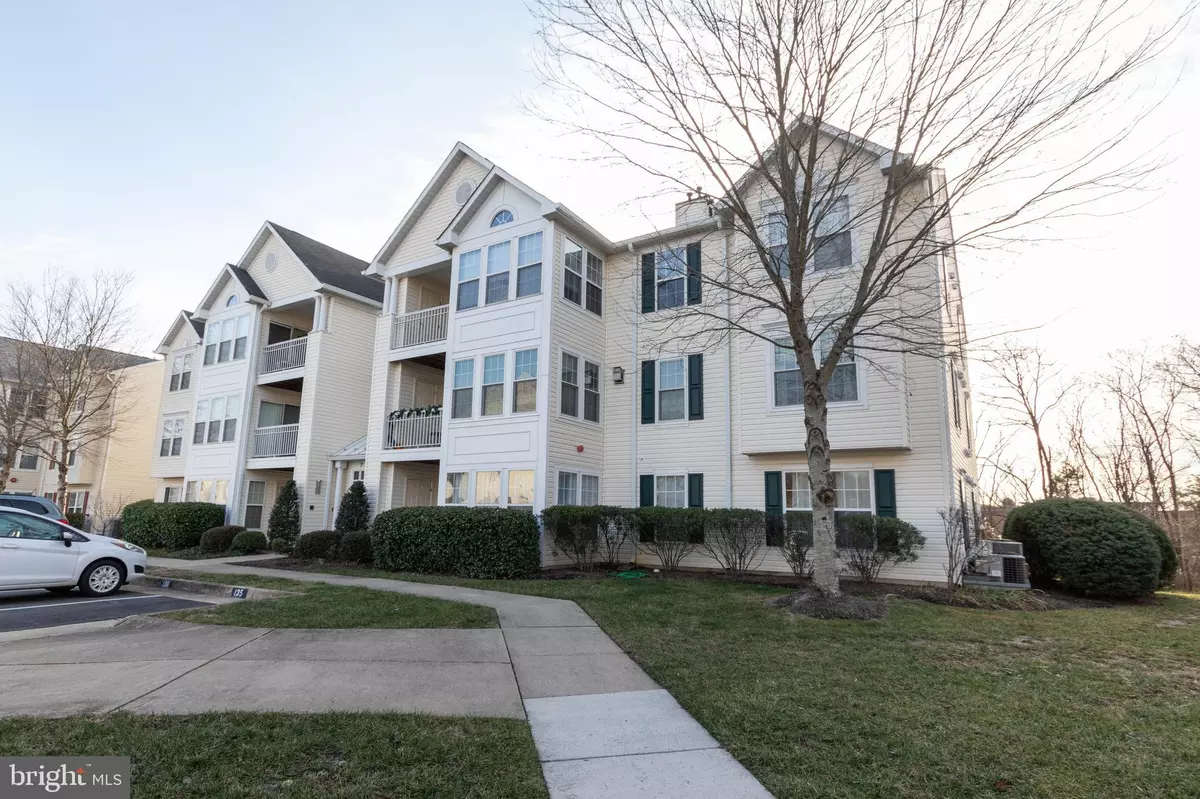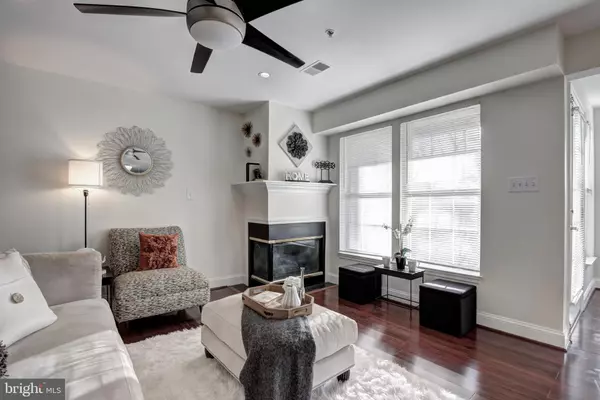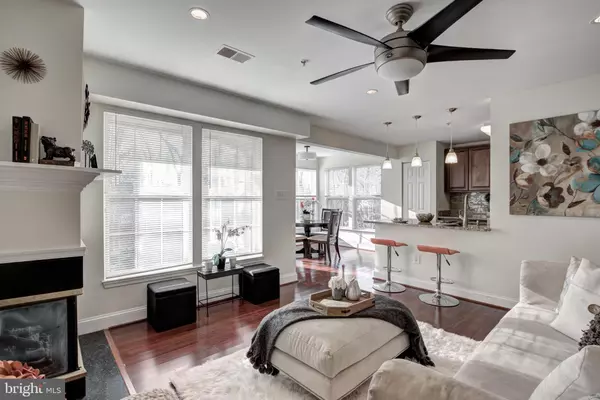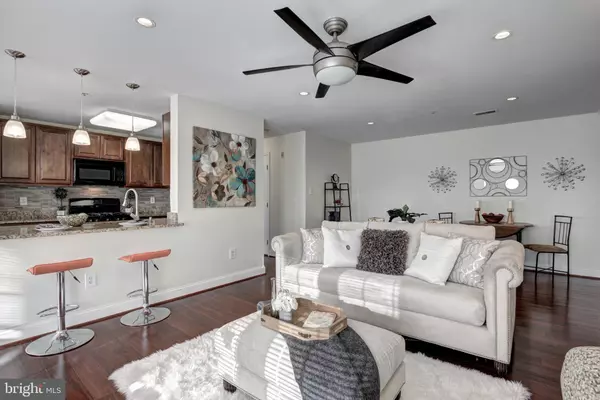$295,000
$294,888
For more information regarding the value of a property, please contact us for a free consultation.
2 Beds
2 Baths
1,244 SqFt
SOLD DATE : 02/21/2020
Key Details
Sold Price $295,000
Property Type Condo
Sub Type Condo/Co-op
Listing Status Sold
Purchase Type For Sale
Square Footage 1,244 sqft
Price per Sqft $237
Subdivision South Meadows
MLS Listing ID VAFX1104566
Sold Date 02/21/20
Style Colonial
Bedrooms 2
Full Baths 2
Condo Fees $299/mo
HOA Y/N N
Abv Grd Liv Area 1,244
Originating Board BRIGHT
Year Built 1997
Annual Tax Amount $2,979
Tax Year 2019
Property Description
This beautiful home in a perfect location has everything you need. Discover lovely hardwood floors as you walk in. This bright and airy living space provides a comfortable area to relax. Unwind within the living room while watching a movie or reading a book. Entertain guests in this open combined kitchen and living area. This beautiful kitchen features upgraded countertops. A dining area opens to the kitchen giving plenty of room for you to gather around and engage with friends. Walk out to a private patio backing to trees. Retreat to a bright and spacious master bedroom after a long day. Seller has made $15,000 renovation to make master bathroom handicap accessible. New hot water heater. Located in a wonderful neighborhood. Many shops and restaurants nearby. Close to Huntley Meadows Park. Access to I-495. 30 minutes to Amazon HQ.
Location
State VA
County Fairfax
Zoning 212
Rooms
Other Rooms Living Room, Dining Room, Bedroom 2, Kitchen, Bedroom 1, Laundry
Main Level Bedrooms 2
Interior
Interior Features Carpet, Combination Dining/Living, Combination Kitchen/Dining, Primary Bath(s), Recessed Lighting, Upgraded Countertops, Wood Floors, Floor Plan - Open
Heating Forced Air
Cooling Central A/C
Flooring Hardwood
Fireplaces Number 1
Equipment Built-In Microwave, Dishwasher, Disposal, Water Heater
Appliance Built-In Microwave, Dishwasher, Disposal, Water Heater
Heat Source Natural Gas
Laundry Dryer In Unit, Washer In Unit
Exterior
Parking On Site 2
Amenities Available Tot Lots/Playground, Swimming Pool
Water Access N
Accessibility None
Garage N
Building
Story 1
Unit Features Garden 1 - 4 Floors
Sewer Public Sewer
Water Public
Architectural Style Colonial
Level or Stories 1
Additional Building Above Grade, Below Grade
New Construction N
Schools
Elementary Schools Hybla Valley
Middle Schools Sandburg
High Schools West Potomac
School District Fairfax County Public Schools
Others
HOA Fee Include Common Area Maintenance,Insurance,Lawn Maintenance,Pool(s),Management,Snow Removal,Trash
Senior Community No
Tax ID 0924 09 0135
Ownership Condominium
Special Listing Condition Standard
Read Less Info
Want to know what your home might be worth? Contact us for a FREE valuation!

Our team is ready to help you sell your home for the highest possible price ASAP

Bought with Vugar Shahtakhtinskiy • Coldwell Banker Realty
"My job is to find and attract mastery-based agents to the office, protect the culture, and make sure everyone is happy! "







