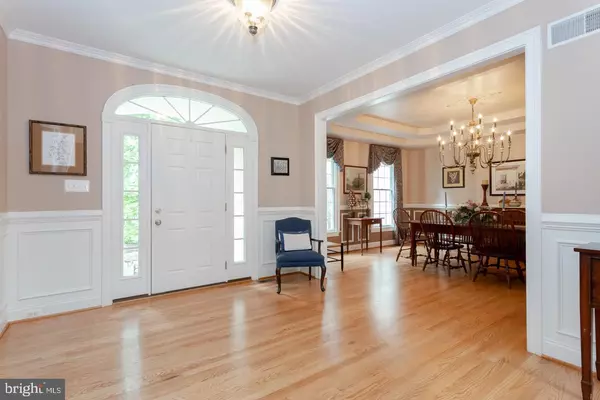$727,000
$750,000
3.1%For more information regarding the value of a property, please contact us for a free consultation.
5 Beds
5 Baths
4,753 SqFt
SOLD DATE : 09/29/2020
Key Details
Sold Price $727,000
Property Type Single Family Home
Sub Type Detached
Listing Status Sold
Purchase Type For Sale
Square Footage 4,753 sqft
Price per Sqft $152
Subdivision Millstone
MLS Listing ID PACT509414
Sold Date 09/29/20
Style Traditional
Bedrooms 5
Full Baths 4
Half Baths 1
HOA Y/N N
Abv Grd Liv Area 4,753
Originating Board BRIGHT
Year Built 2005
Annual Tax Amount $13,174
Tax Year 2020
Lot Size 1.733 Acres
Acres 1.73
Lot Dimensions 0.00 x 0.00
Property Description
This meticulously-maintained, well built Executive home sits just off a quiet country road in a small sought after community in Warwick Township in the OJR school district. Lined by woods this 1.7 acre lot with bluestone hardscape patio and Koi pond allows you to quickly escape to your own private sanctuary! Sellers had STUCCO TEST DONE and NO REMEDIATION is required! Perfect for family living or entertaining, the first floor features beautiful hardwood floors throughout with chair rail, crown molding and formal dining room and sitting area. The expansive kitchen with granite countertops and backsplash, custom island and cabinets opens into the family room with vaulted ceilings and custom built-ins. The master suite is a luxurious retreat with large walk-in shower and soaking tub. Well designed office space and glorious sunroom have many potential uses! The upstairs continues to mirror the luxury feel with 3 additional bedrooms. Bonus space above the garage can have a multitude of uses including bedroom, upstairs family room and much more! High end finishes throughout, great natural light and attention to detail make this luxury home expansive yet welcoming. All hardwood floors refinished in 2020 and new carpeting on the 2nd floor in 2018. Large exterior deck and beautiful patio with separate seating area against the woods extend the living space outside where you can enjoy the privacy of this fully fenced yard. Three car garage and plenty of parking. Well located close to Pa turnpike, shopping on Rt 100 and all major amenities while only 5 minutes from Warwick State Park and local schools!
Location
State PA
County Chester
Area Warwick Twp (10319)
Zoning RA
Rooms
Other Rooms Living Room, Dining Room, Primary Bedroom, Bedroom 2, Bedroom 3, Bedroom 4, Bedroom 5, Kitchen, Breakfast Room, Sun/Florida Room, Great Room, Office
Basement Full
Interior
Interior Features Ceiling Fan(s), Chair Railings, Combination Kitchen/Living, Crown Moldings, Dining Area, Family Room Off Kitchen, Floor Plan - Open, Formal/Separate Dining Room, Kitchen - Gourmet, Primary Bath(s), Pantry, Recessed Lighting, Soaking Tub, Stall Shower, Upgraded Countertops, Walk-in Closet(s), Wood Floors
Hot Water Electric
Heating Forced Air
Cooling Central A/C
Flooring Hardwood, Ceramic Tile
Fireplaces Number 2
Fireplace Y
Heat Source Propane - Owned
Exterior
Garage Garage - Front Entry, Garage Door Opener
Garage Spaces 8.0
Waterfront N
Water Access N
Accessibility None
Parking Type Attached Garage, Driveway
Attached Garage 3
Total Parking Spaces 8
Garage Y
Building
Lot Description Cleared, Flag, Irregular, Landscaping, Open, Partly Wooded, Rear Yard, Secluded, Trees/Wooded
Story 2
Sewer On Site Septic
Water Well
Architectural Style Traditional
Level or Stories 2
Additional Building Above Grade, Below Grade
New Construction N
Schools
Elementary Schools French Creek
School District Owen J Roberts
Others
Senior Community No
Tax ID 19-06 -0145
Ownership Fee Simple
SqFt Source Assessor
Horse Property N
Special Listing Condition Standard
Read Less Info
Want to know what your home might be worth? Contact us for a FREE valuation!

Our team is ready to help you sell your home for the highest possible price ASAP

Bought with Janel L Loughin • Keller Williams Real Estate -Exton

"My job is to find and attract mastery-based agents to the office, protect the culture, and make sure everyone is happy! "







