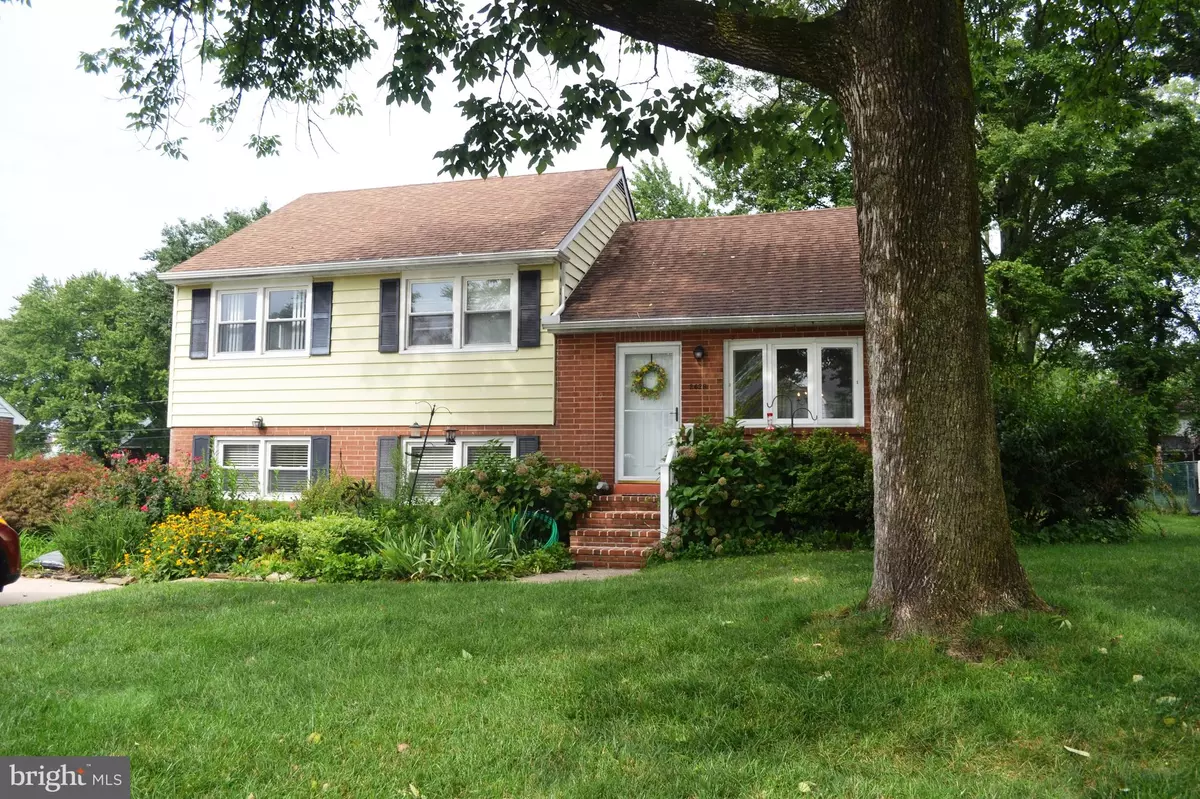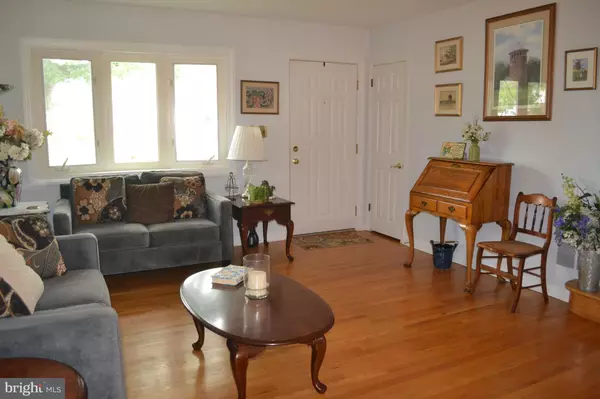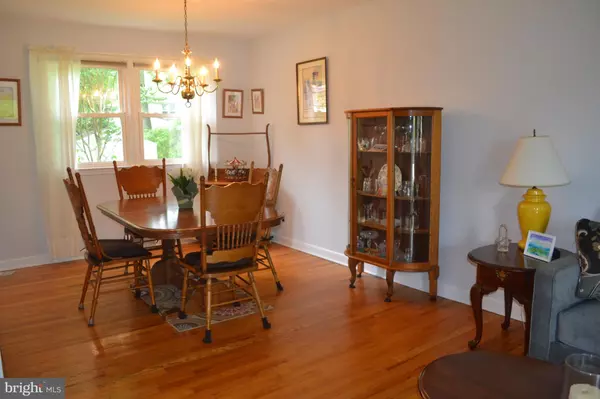$315,000
$315,000
For more information regarding the value of a property, please contact us for a free consultation.
4 Beds
2 Baths
1,825 SqFt
SOLD DATE : 09/25/2020
Key Details
Sold Price $315,000
Property Type Single Family Home
Sub Type Detached
Listing Status Sold
Purchase Type For Sale
Square Footage 1,825 sqft
Price per Sqft $172
Subdivision Sherwood Park I
MLS Listing ID DENC507498
Sold Date 09/25/20
Style Colonial,Split Level
Bedrooms 4
Full Baths 1
Half Baths 1
HOA Fees $1/ann
HOA Y/N Y
Abv Grd Liv Area 1,825
Originating Board BRIGHT
Year Built 1956
Annual Tax Amount $2,004
Tax Year 2020
Lot Size 10,019 Sqft
Acres 0.23
Property Description
Visit this home virtually: http://www.vht.com/434098233/IDXS - Superb split-level home in sought after community of Sherwood Park. Enjoy living in this popular neighborhood with tree line sidewalks and well manicured lawns. Tour this beautiful home and you'll appreciate the durable hardwood floors in the living room and adjoining dining room area. The kitchen has been updated with granite counter tops, pretty cabinets and pantry. Step up a half flight and find 3 bedrooms all with hardwood floors and an updated main bath. Up another half of flight is the large owner's bedroom with 2 closets and access to a newly insulated floored attic. From the kitchen, step down a half flight to a huge family room with an office area and half bath. The basement is bright & clean and has the laundry area. There is a nice enclosed porch that is perfect for enjoying the great outdoors. Check out the flat back yard that has a large shed for storage. The home has been freshly painted and has brand new natural gas HVAC system (2019). There is a community park in the neighborhood. Located in Red Clay School District, the biggest decision for the students at home will be whether to walk or ride their bike to school since this home is close to Brandywine Springs and St. John's. This home is also convenient to shopping, restaurants, U of D, Christiana Mall & Hospital and located in the Pike Creek Area, half way between Newark & Wilmington. The homeowners are offering a One Year Home Warranty. Once you see it, you'll be ready to call it home!
Location
State DE
County New Castle
Area Elsmere/Newport/Pike Creek (30903)
Zoning NC6.5
Rooms
Other Rooms Living Room, Dining Room, Primary Bedroom, Bedroom 2, Bedroom 3, Bedroom 4, Kitchen, Family Room, Sun/Florida Room
Basement Unfinished
Interior
Hot Water Natural Gas
Heating Forced Air
Cooling Central A/C
Heat Source Natural Gas
Exterior
Exterior Feature Porch(es), Screened
Garage Spaces 3.0
Utilities Available Cable TV
Water Access N
Accessibility None
Porch Porch(es), Screened
Total Parking Spaces 3
Garage N
Building
Story 3
Foundation Block
Sewer Public Sewer
Water Public
Architectural Style Colonial, Split Level
Level or Stories 3
Additional Building Above Grade, Below Grade
New Construction N
Schools
Elementary Schools Brandywine Springs
Middle Schools Brandywine Springs School
High Schools Mckean
School District Red Clay Consolidated
Others
HOA Fee Include Snow Removal
Senior Community No
Tax ID 0803820077
Ownership Fee Simple
SqFt Source Assessor
Acceptable Financing Cash, Conventional, FHA, VA
Listing Terms Cash, Conventional, FHA, VA
Financing Cash,Conventional,FHA,VA
Special Listing Condition Standard
Read Less Info
Want to know what your home might be worth? Contact us for a FREE valuation!

Our team is ready to help you sell your home for the highest possible price ASAP

Bought with Laura Walker • Walker Realty Group LLC
"My job is to find and attract mastery-based agents to the office, protect the culture, and make sure everyone is happy! "







