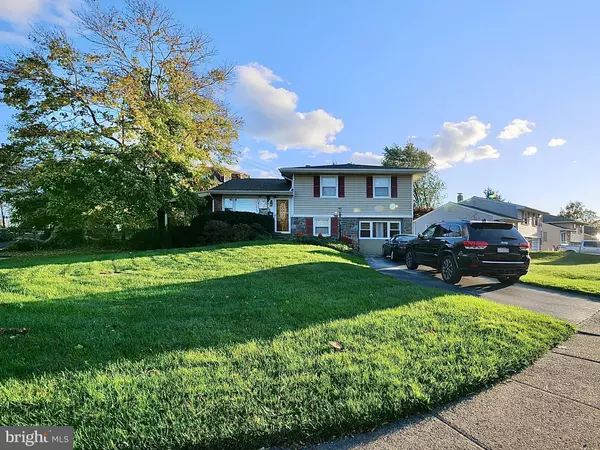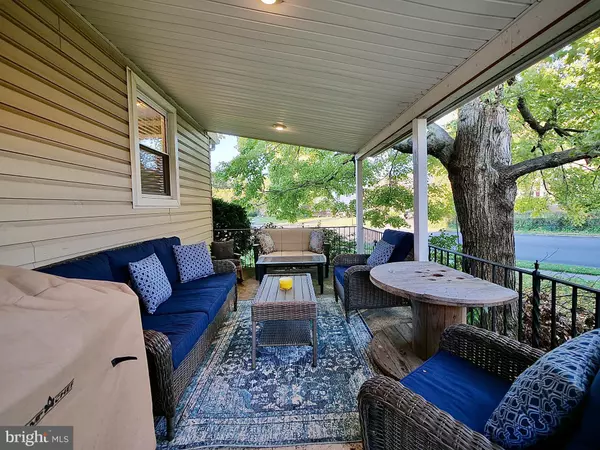$259,900
$254,900
2.0%For more information regarding the value of a property, please contact us for a free consultation.
4 Beds
2 Baths
1,332 SqFt
SOLD DATE : 01/22/2021
Key Details
Sold Price $259,900
Property Type Single Family Home
Sub Type Detached
Listing Status Sold
Purchase Type For Sale
Square Footage 1,332 sqft
Price per Sqft $195
Subdivision None Available
MLS Listing ID PADE530934
Sold Date 01/22/21
Style Split Level
Bedrooms 4
Full Baths 1
Half Baths 1
HOA Y/N N
Abv Grd Liv Area 1,332
Originating Board BRIGHT
Year Built 1954
Annual Tax Amount $7,368
Tax Year 2019
Lot Size 8,668 Sqft
Acres 0.2
Lot Dimensions 83.00 x 100.00
Property Description
Welcome to 626 Ashland Avenue in Secane. This 4 Bedroom 1.5 Bathroom Split Level has been well cared for with great upgrades. Enter into the spacious living room with hardwood flooring and custom window treatments. The Kitchen has been nicely updated with a large center island, stainless steel appliances, and plenty of cabinet space. Off the kitchen you will find a powder room and the door that leads to the covered porch, which is perfect to enjoy your morning coffee. You can also access the back yard from the porch. Head upstairs and you will find three bedrooms, with spacious closets, as well as the full bathroom. There is also an attic available for storage. Head down to the lower level and you will find the dining area, laundry room, and the 4th bedroom. This level adds great living space. The basement is perfect for entertaining or a play room and has endless possibilities. Convenient to public transportation, shopping, and restaurants. This home is a must-see. Schedule your private showing today before it is too late.
Location
State PA
County Delaware
Area Upper Darby Twp (10416)
Zoning RESIDENTIAL
Rooms
Basement Full
Interior
Hot Water Natural Gas
Heating Forced Air
Cooling Central A/C
Heat Source Natural Gas
Exterior
Garage Spaces 2.0
Waterfront N
Water Access N
Accessibility None
Parking Type Driveway, On Street
Total Parking Spaces 2
Garage N
Building
Story 3
Sewer Public Sewer
Water Public
Architectural Style Split Level
Level or Stories 3
Additional Building Above Grade, Below Grade
New Construction N
Schools
School District Upper Darby
Others
Senior Community No
Tax ID 16-13-00286-00
Ownership Fee Simple
SqFt Source Assessor
Acceptable Financing Cash, Conventional, FHA, VA
Listing Terms Cash, Conventional, FHA, VA
Financing Cash,Conventional,FHA,VA
Special Listing Condition Standard
Read Less Info
Want to know what your home might be worth? Contact us for a FREE valuation!

Our team is ready to help you sell your home for the highest possible price ASAP

Bought with Latoya N Fowler • Keller Williams Elite

"My job is to find and attract mastery-based agents to the office, protect the culture, and make sure everyone is happy! "







