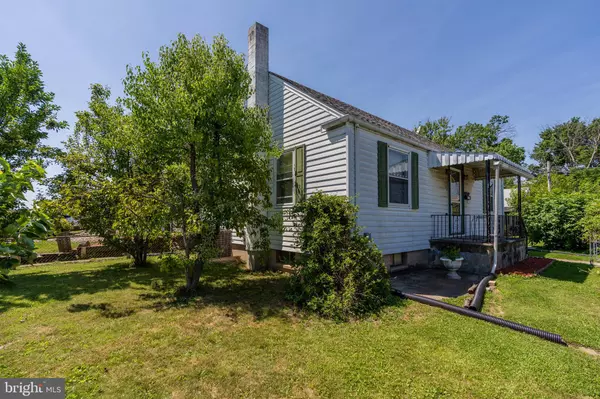$180,000
$164,900
9.2%For more information regarding the value of a property, please contact us for a free consultation.
4 Beds
2 Baths
1,335 SqFt
SOLD DATE : 08/28/2020
Key Details
Sold Price $180,000
Property Type Single Family Home
Sub Type Detached
Listing Status Sold
Purchase Type For Sale
Square Footage 1,335 sqft
Price per Sqft $134
Subdivision None Available
MLS Listing ID PALH114552
Sold Date 08/28/20
Style Cape Cod
Bedrooms 4
Full Baths 1
Half Baths 1
HOA Y/N N
Abv Grd Liv Area 1,170
Originating Board BRIGHT
Year Built 1953
Annual Tax Amount $2,980
Tax Year 2020
Lot Size 5,200 Sqft
Acres 0.12
Lot Dimensions 40.00 x 130.00
Property Description
*****Multiple Offers Received. No showings after 7/23/20. Highest and Best Offers Due 12 pm 7/24/20.*****4 BR, 1.5 BA Cape Cod in convenient location Allentown location with economical gas heat and central AC. The home has been freshly painted and is ready for new owners, There are 2 bedrooms, a large eat-in kitchen, living room and full bathroom on the first floor. You'll find 2 spacious bedrooms, a powder room and plenty of storage on the 2nd floor. The large basement has a finished room as well. The oversized 1.5 car garage w workshop/patio and fenced in yard w fruit trees complete this home.
Location
State PA
County Lehigh
Area Allentown City (12302)
Zoning R-M
Rooms
Other Rooms Living Room, Bedroom 2, Bedroom 3, Bedroom 4, Kitchen, Bedroom 1, Recreation Room, Full Bath, Half Bath
Basement Full
Main Level Bedrooms 2
Interior
Interior Features Attic, Attic/House Fan, Built-Ins, Ceiling Fan(s), Combination Kitchen/Dining, Entry Level Bedroom, Floor Plan - Traditional, Kitchen - Eat-In
Hot Water Natural Gas
Heating Forced Air
Cooling Central A/C
Flooring Carpet, Ceramic Tile, Laminated, Vinyl
Equipment Oven - Single, Oven/Range - Gas, Refrigerator, Dishwasher
Fireplace N
Appliance Oven - Single, Oven/Range - Gas, Refrigerator, Dishwasher
Heat Source Natural Gas
Laundry Basement
Exterior
Garage Garage Door Opener
Garage Spaces 2.0
Fence Chain Link
Waterfront N
Water Access N
Roof Type Architectural Shingle
Street Surface Paved
Accessibility None
Road Frontage City/County
Parking Type Detached Garage, Driveway
Total Parking Spaces 2
Garage Y
Building
Lot Description Corner
Story 1.5
Sewer Public Sewer
Water Public
Architectural Style Cape Cod
Level or Stories 1.5
Additional Building Above Grade, Below Grade
New Construction N
Schools
School District Allentown
Others
Senior Community No
Tax ID 641748289084-00001
Ownership Fee Simple
SqFt Source Assessor
Acceptable Financing Cash, Conventional, FHA, VA
Horse Property N
Listing Terms Cash, Conventional, FHA, VA
Financing Cash,Conventional,FHA,VA
Special Listing Condition Standard
Read Less Info
Want to know what your home might be worth? Contact us for a FREE valuation!

Our team is ready to help you sell your home for the highest possible price ASAP

Bought with Non Member • Non Subscribing Office

"My job is to find and attract mastery-based agents to the office, protect the culture, and make sure everyone is happy! "







