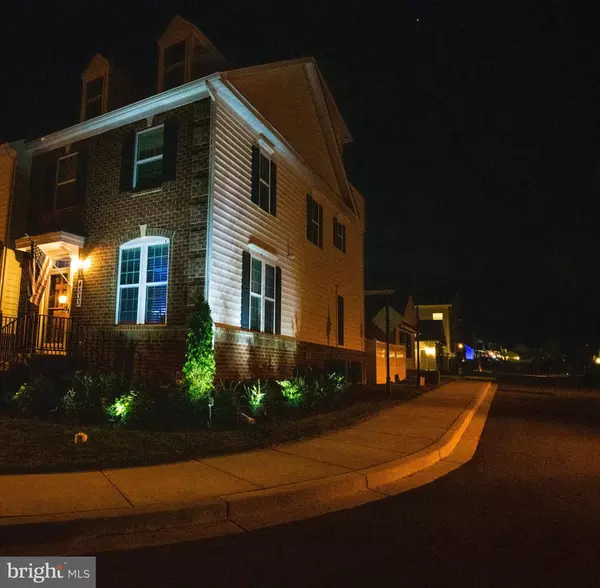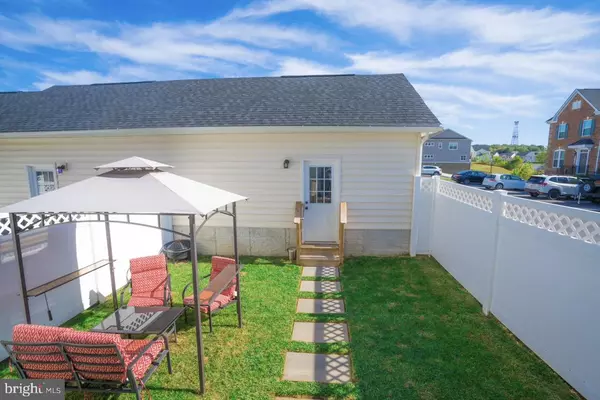$475,000
$495,000
4.0%For more information regarding the value of a property, please contact us for a free consultation.
5 Beds
5 Baths
2,840 SqFt
SOLD DATE : 01/04/2021
Key Details
Sold Price $475,000
Property Type Townhouse
Sub Type End of Row/Townhouse
Listing Status Sold
Purchase Type For Sale
Square Footage 2,840 sqft
Price per Sqft $167
Subdivision Landsdale
MLS Listing ID MDFR272580
Sold Date 01/04/21
Style Colonial
Bedrooms 5
Full Baths 4
Half Baths 1
HOA Fees $96/mo
HOA Y/N Y
Abv Grd Liv Area 2,000
Originating Board BRIGHT
Year Built 2018
Annual Tax Amount $4,997
Tax Year 2020
Lot Size 2,814 Sqft
Acres 0.06
Property Description
The new luxury four-level townhome nestled in the Landsdale community. This community is a commuters dream as it is only minutes away from I-270 and I-70. Landsdale boasts great resort-style amenities such as a 6,000 square foot clubhouse, eight lanes Olympic size pool, leisure and tots pool, tennis courts, state of the art playground featuring a zipline, basketball courts, large outdoor amphitheater, walking and biking trails. This high visibility spacious brick front, corner lot townhome is gorgeous and comes with all of the bells and whistles. It features an open floor plan with hardwood floors throughout the kitchen, family, and dining room area. This home is full of natural sunlight throughout and even more with the addition of the optional side windows. The Kitchen is a chef or hostesses' dream as it comes with stainless steel appliances, features a gas range stove, granite countertops with backsplash, a large island ideal for entertaining, and a large double door pantry. It also features a large finished basement, which includes surround sound for a theater-like experience, a bedroom with a full bathroom that can be an in-law suite, and plenty of additional storage space. Upgraded hardwood stairs with the spiral rod iron railings lead you toward the second level that features a large master suite with a walk-in closet, a master bathroom with a dual sink, a free-standing spa shower with a separate soaking tub, two additional bedrooms, one bathtub, and a large laundry room with an added washtub and window for natural sunlight. The best-kept secret is the high ceilings and ALL of the natural sunlight exploding from the 4th level loft with terrace. This optional feature has the potential to convert to a 5th room as it also has a full bathroom. Outside space offers a very private and serene feel as the closest 4th level home is a few homes down. The home features a private courtyard style backyard that leads to a detached two-car garage. Don't miss out on your chance to become the proud new owner of this lovely home in an amazing neighborhood filled with the best neighbors one could ever ask for!!
Location
State MD
County Frederick
Zoning RESIDENTIAL
Rooms
Basement Fully Finished, Windows
Interior
Interior Features Tub Shower, Kitchen - Gourmet, Floor Plan - Open, Formal/Separate Dining Room, Dining Area, Carpet, Kitchen - Table Space, Pantry, Recessed Lighting, Sprinkler System, Upgraded Countertops, Walk-in Closet(s), Wood Floors
Hot Water Tankless, Natural Gas
Heating Forced Air, Central, Energy Star Heating System, Zoned
Cooling Ceiling Fan(s), Energy Star Cooling System, Heat Pump(s), Multi Units, Programmable Thermostat, Zoned, Central A/C
Flooring Hardwood, Carpet, Ceramic Tile
Equipment Built-In Microwave, Disposal, ENERGY STAR Clothes Washer, ENERGY STAR Dishwasher, ENERGY STAR Refrigerator, Exhaust Fan, Stainless Steel Appliances, Washer, Water Heater - Tankless, Stove, Icemaker, Dryer
Furnishings No
Fireplace N
Window Features ENERGY STAR Qualified,Screens
Appliance Built-In Microwave, Disposal, ENERGY STAR Clothes Washer, ENERGY STAR Dishwasher, ENERGY STAR Refrigerator, Exhaust Fan, Stainless Steel Appliances, Washer, Water Heater - Tankless, Stove, Icemaker, Dryer
Heat Source Natural Gas
Laundry Upper Floor
Exterior
Parking Features Garage Door Opener, Garage - Rear Entry
Garage Spaces 2.0
Fence Vinyl, Rear
Utilities Available Cable TV, Phone, Water Available, Electric Available, Natural Gas Available
Amenities Available Common Grounds, Jog/Walk Path, Pool - Outdoor
Water Access N
Roof Type Asphalt,Shingle
Accessibility None
Total Parking Spaces 2
Garage Y
Building
Story 4
Sewer Public Sewer
Water Public
Architectural Style Colonial
Level or Stories 4
Additional Building Above Grade, Below Grade
Structure Type 9'+ Ceilings
New Construction N
Schools
School District Frederick County Public Schools
Others
Pets Allowed Y
HOA Fee Include Common Area Maintenance,Lawn Care Side,Lawn Care Front,Management,Pool(s),Recreation Facility,Snow Removal
Senior Community No
Tax ID 1109593399
Ownership Fee Simple
SqFt Source Assessor
Security Features Carbon Monoxide Detector(s),Motion Detectors,Security System,Smoke Detector,Sprinkler System - Indoor
Horse Property N
Special Listing Condition Standard
Pets Allowed No Pet Restrictions
Read Less Info
Want to know what your home might be worth? Contact us for a FREE valuation!

Our team is ready to help you sell your home for the highest possible price ASAP

Bought with Nicola C Taylor • Realty Advantage
"My job is to find and attract mastery-based agents to the office, protect the culture, and make sure everyone is happy! "







