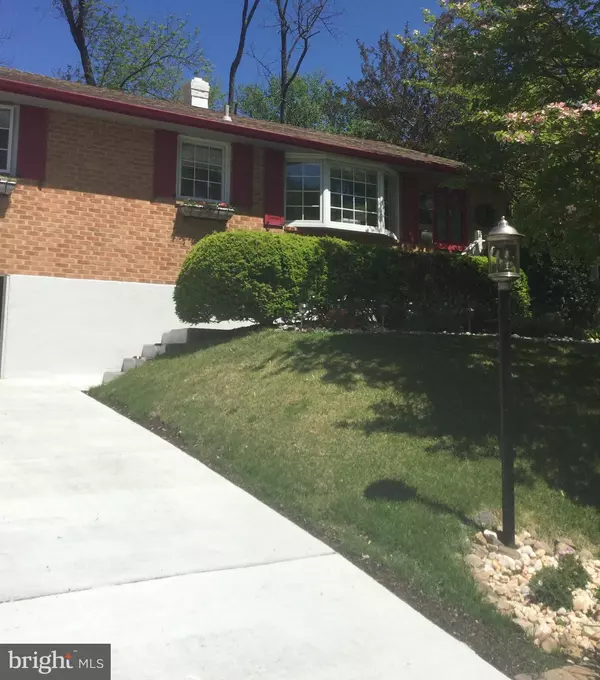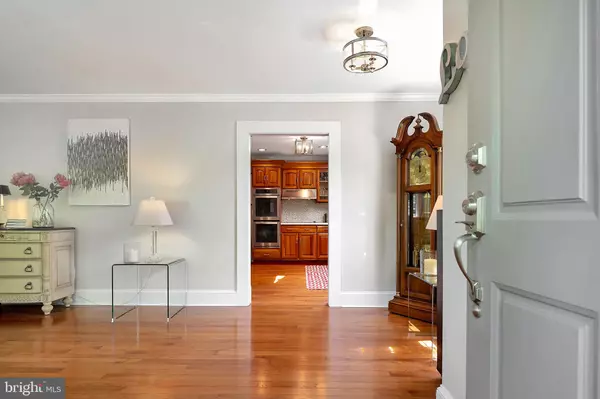$360,000
$360,000
For more information regarding the value of a property, please contact us for a free consultation.
3 Beds
2 Baths
1,431 SqFt
SOLD DATE : 08/03/2022
Key Details
Sold Price $360,000
Property Type Single Family Home
Sub Type Detached
Listing Status Sold
Purchase Type For Sale
Square Footage 1,431 sqft
Price per Sqft $251
Subdivision Northridge
MLS Listing ID DENC2023992
Sold Date 08/03/22
Style Ranch/Rambler
Bedrooms 3
Full Baths 1
Half Baths 1
HOA Fees $2/ann
HOA Y/N Y
Abv Grd Liv Area 1,431
Originating Board BRIGHT
Year Built 1962
Annual Tax Amount $1,811
Tax Year 2021
Lot Size 7,841 Sqft
Acres 0.18
Lot Dimensions 55.60 x 109.90
Property Description
Turn-key is an understatement for this home! There is nothing to do but move in and enjoy! The new driveway and walkways will be your first clue as to how this home has been updated throughout. For once the reality will live up to the pictures. Everything is pristine; with gleaming (real) hardwoods, tasteful and neutral colors, even the floor and crown moldings have been updated! Upon entering the living room, you will notice this home is filled with natural light coming from the large bow windows. When you enter the kitchen, the skylight continues the natural light theme. Speaking of the kitchen, it is fantastic, with bright countertops, wood grained cabinetry and stainless steel appliances, including a double oven. There is even a convenient laundry room tucked away to help make this home truly one floor living. Just off the kitchen is an amazing family room addition with a vaulted and beamed ceiling, a brick hearth wood burning fireplace and slider to the back yard patio. Completing the inside of this home are three beautifully appointed bedrooms, one of which is currently used as a den with an electric fireplace that can either make the room toasty or just add ambiance if you prefer. The bathrooms have both been completely redone and continue the bright and airy theme that carries throughout the home. For storage, the floored attic and low-clearance basement will suit your needs. The outside of the home has also been meticulously addressed. The brick paver patio off of the family room, overlooks a private and fenced yard that envelops the home; accented with Belgian stoned lined beds. There is even a small pond, stocked with goldfish. This is the perfect setting for an early morning cup of coffee or end of day retreat. Come see this beautiful home. It will not disappoint!
Location
State DE
County New Castle
Area Brandywine (30901)
Zoning NC6.5
Rooms
Other Rooms Living Room, Bedroom 2, Bedroom 3, Kitchen, Family Room, Bedroom 1, Attic
Basement Outside Entrance, Unfinished
Main Level Bedrooms 3
Interior
Interior Features Attic
Hot Water Propane
Heating Forced Air
Cooling Central A/C
Flooring Hardwood
Fireplaces Number 1
Fireplaces Type Brick
Fireplace Y
Window Features Bay/Bow
Heat Source Propane - Owned, Natural Gas Available
Laundry Main Floor
Exterior
Exterior Feature Patio(s)
Fence Fully
Utilities Available Propane, Natural Gas Available
Waterfront N
Water Access N
Roof Type Shingle
Accessibility None
Porch Patio(s)
Parking Type Driveway
Garage N
Building
Story 1
Foundation Block
Sewer Public Sewer
Water Public
Architectural Style Ranch/Rambler
Level or Stories 1
Additional Building Above Grade, Below Grade
Structure Type Dry Wall
New Construction N
Schools
Elementary Schools Maple Lane
Middle Schools Dupont
High Schools Mount Pleasant
School District Brandywine
Others
HOA Fee Include Snow Removal
Senior Community No
Tax ID 06-095.00-032
Ownership Fee Simple
SqFt Source Assessor
Acceptable Financing Cash, FHA, Conventional, VA
Listing Terms Cash, FHA, Conventional, VA
Financing Cash,FHA,Conventional,VA
Special Listing Condition Standard
Read Less Info
Want to know what your home might be worth? Contact us for a FREE valuation!

Our team is ready to help you sell your home for the highest possible price ASAP

Bought with Ashley Duncan • NextHome Preferred

"My job is to find and attract mastery-based agents to the office, protect the culture, and make sure everyone is happy! "







