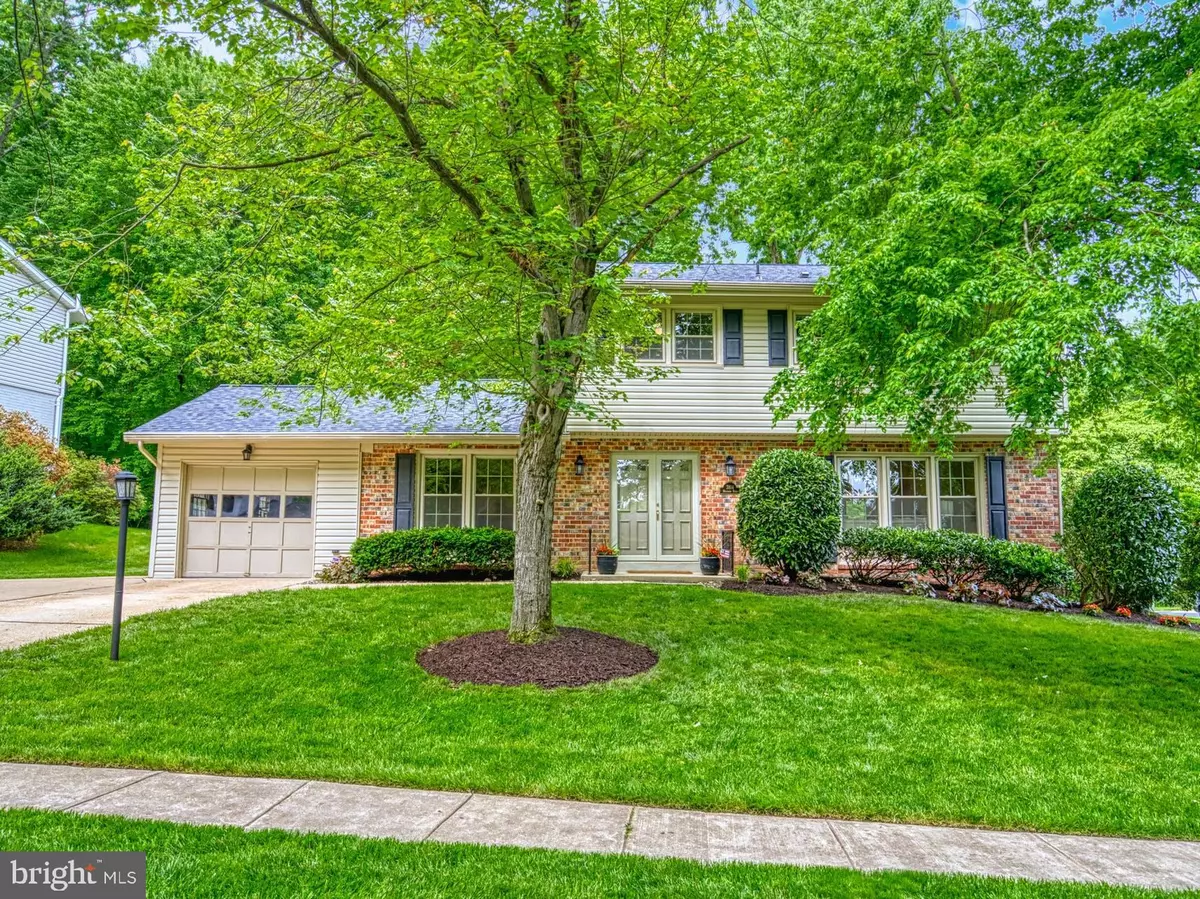$940,000
$949,900
1.0%For more information regarding the value of a property, please contact us for a free consultation.
4 Beds
4 Baths
3,801 SqFt
SOLD DATE : 07/11/2022
Key Details
Sold Price $940,000
Property Type Single Family Home
Sub Type Detached
Listing Status Sold
Purchase Type For Sale
Square Footage 3,801 sqft
Price per Sqft $247
Subdivision Winterset
MLS Listing ID VAFX2068720
Sold Date 07/11/22
Style Colonial
Bedrooms 4
Full Baths 3
Half Baths 1
HOA Y/N N
Abv Grd Liv Area 2,701
Originating Board BRIGHT
Year Built 1969
Annual Tax Amount $9,316
Tax Year 2021
Lot Size 0.259 Acres
Acres 0.26
Property Description
Welcome to 3814 Whitman Road - the updated, Center Hall Colonial you've been waiting for! This Bo-Bud built home is located in the highly desirable Winterset neighborhood that includes the top-rated school pyramid- Woodson HS, Frost MS and Mantua Elementary. The 3,800 Square Foot updated home features a 400 Sq Ft Custom Kitchen/Mudroom/Laundry Addition, 4 Bedrooms, 3.5 Baths, spacious Blue Stone patio with Natural Gas connected Grill, 1 Car Garage, Extra Large Double Wide Driveway, a basement Audio/Video Room with dedicated electrical lines and upgraded sound proofing and more. The Main Level has Hardwood Floors, (also under carpet in Family Room), Fresh Paint, Crown Molding, Chair Rail and Recessed Lighting. The Kitchen features Custom Organized Woodmode Brookhaven Cabinetry with Granite countertops, Large Island with Counter Seating, Under Cabinet Lighting, Huge Pantry, Homework Closet, Desk/Bar Area, Sonos System with In Ceiling Speakers and Outdoor Patio Speakers, and Eat in Area. The spacious Family Room off the Kitchen features a cathedral ceiling, and Gas fireplace. The main level is complete with Living Room, Dining Room, updated Powder Room, Laundry and Mudroom. The Primary Bedroom Suite offers Ensuite updated bath with Luxury Shower (Body Sprays and Dual Showerheads), Walk in Closet and a second closet. The Upper Level is finished with 3 additional Bedrooms and an additional, updated Full Bath. The Bedrooms all feature hardwood Floors. The lower level is an ideal Recreation space - Recreation/Gaming Room, Audio/Video Room, Office/Hobby Room, Full Bathroom, and built-in storage. And there is more!. All Bedrooms wired for Ceiling Fans, New Roof 2021, New Paint, New Carpet, New Outlets/Switches/LED bulbs, Updated Powder Room all in 2022. Winterset has NO HOA! The voluntary Civic Association hosts community events such as Block Parties, Halloween Party, National Night Out, Food Trucks and more! Well worth the nominal membership fee! Membership options at neighboring Camelot Pool and Mantua Swim Club are available. OPTIMAL location with sensational proximity to work, play and life essentials. This home is ideally located 1 mile outside the I-495 Beltway. Close to Inova Fairfax Hospital Campus and NOVA Comm College, neighborhood access to Cross County Biking/Walking Trail, Audrey Moore Rec Center, Great Shopping and Restaurants at Tysons & Mosaic District, I-495, easy access to Rt. 66, Rt. 236, Express bus stops and 10 minutes to Dunn Loring Metro Station. Express lanes at Gallows Road make for an easy commute. 20-minute drive to the Pentagon. Watch 3D Virtual Tour! Please Wear Booties or Remove Shoes. Thank you.
Location
State VA
County Fairfax
Zoning 121
Direction East
Rooms
Other Rooms Living Room, Dining Room, Primary Bedroom, Bedroom 2, Bedroom 3, Bedroom 4, Kitchen, Family Room, Laundry, Mud Room, Recreation Room, Storage Room, Media Room, Hobby Room
Basement Full, Interior Access, Outside Entrance, Side Entrance
Interior
Interior Features Built-Ins, Carpet, Ceiling Fan(s), Chair Railings, Crown Moldings, Family Room Off Kitchen, Formal/Separate Dining Room, Kitchen - Gourmet, Kitchen - Eat-In, Pantry, Primary Bath(s), Recessed Lighting, Stall Shower, Tub Shower, Wainscotting, Walk-in Closet(s), Wet/Dry Bar, Window Treatments, Wood Floors, Wine Storage
Hot Water Natural Gas
Heating Forced Air
Cooling Ceiling Fan(s), Central A/C
Flooring Carpet, Ceramic Tile, Hardwood
Fireplaces Number 1
Fireplaces Type Fireplace - Glass Doors, Gas/Propane
Equipment Built-In Microwave, Cooktop, Range Hood, Dishwasher, Disposal, Oven - Wall, Refrigerator, Washer - Front Loading, Dryer - Front Loading
Fireplace Y
Window Features Casement,Double Hung,Screens,Sliding
Appliance Built-In Microwave, Cooktop, Range Hood, Dishwasher, Disposal, Oven - Wall, Refrigerator, Washer - Front Loading, Dryer - Front Loading
Heat Source Natural Gas
Laundry Main Floor
Exterior
Parking Features Additional Storage Area, Garage - Front Entry, Garage Door Opener, Inside Access
Garage Spaces 4.0
Utilities Available Under Ground
Water Access N
Roof Type Asphalt
Accessibility None
Attached Garage 1
Total Parking Spaces 4
Garage Y
Building
Story 3
Foundation Block
Sewer Public Sewer
Water Public
Architectural Style Colonial
Level or Stories 3
Additional Building Above Grade, Below Grade
Structure Type Cathedral Ceilings,Dry Wall
New Construction N
Schools
Elementary Schools Mantua
Middle Schools Frost
High Schools Woodson
School District Fairfax County Public Schools
Others
Senior Community No
Tax ID 0593 15 0053
Ownership Fee Simple
SqFt Source Assessor
Security Features Motion Detectors,Security System
Special Listing Condition Standard
Read Less Info
Want to know what your home might be worth? Contact us for a FREE valuation!

Our team is ready to help you sell your home for the highest possible price ASAP

Bought with Nancy A Bossard • Long & Foster Real Estate, Inc.
"My job is to find and attract mastery-based agents to the office, protect the culture, and make sure everyone is happy! "







