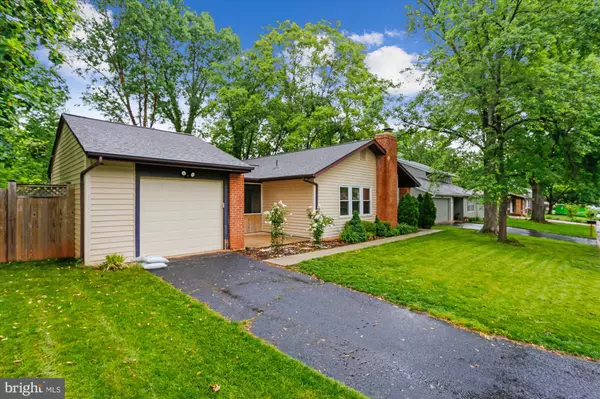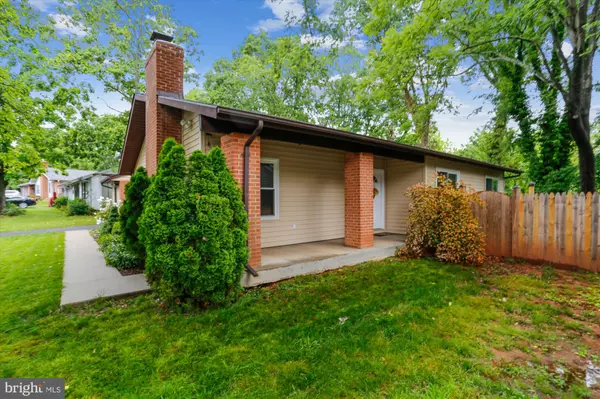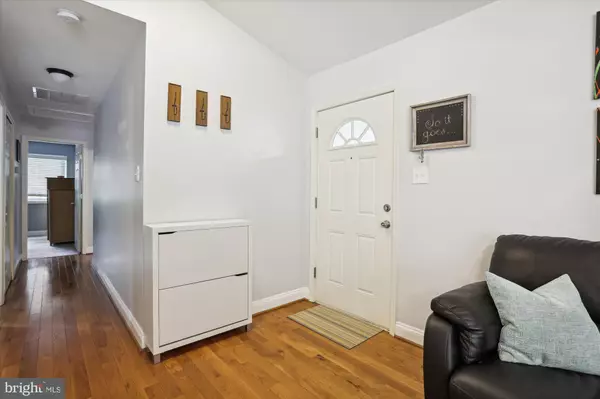$617,500
$619,900
0.4%For more information regarding the value of a property, please contact us for a free consultation.
4 Beds
3 Baths
2,480 SqFt
SOLD DATE : 07/08/2022
Key Details
Sold Price $617,500
Property Type Single Family Home
Sub Type Detached
Listing Status Sold
Purchase Type For Sale
Square Footage 2,480 sqft
Price per Sqft $248
Subdivision Sugarland Run
MLS Listing ID VALO2028050
Sold Date 07/08/22
Style Chalet,Contemporary
Bedrooms 4
Full Baths 3
HOA Fees $74/mo
HOA Y/N Y
Abv Grd Liv Area 1,330
Originating Board BRIGHT
Year Built 1974
Annual Tax Amount $4,492
Tax Year 2022
Lot Size 8,276 Sqft
Acres 0.19
Property Description
Location, location! Desired Sugarland subdivision in Loudoun County! Don't let the look of this house fool you! It's over 2,500sqft! Much bigger than most homes in this neighborhood! This property is ready for its new owners. From the 1st look of clear/flat land backing to jogging trails, common grounds, creek, and parkland make a great first impression. Enter the front door and a comfortable floor plan greets you. The family room features hardwood floors, a wood burning fireplace with a side entry to the renovated kitchen featuring SS appliances, granite counters, accent backsplash. Owner's retreat plus two additional bedrooms and two new renovated full baths completes the 1st level. The lower level is ready for your out-of-town guests with one bedroom and includes a full bath and a multi-purpose room plus ample storage area.
Location
State VA
County Loudoun
Zoning PDH3
Rooms
Other Rooms Dining Room, Primary Bedroom, Bedroom 2, Bedroom 4, Kitchen, Family Room, Basement, Foyer, Laundry, Storage Room, Bathroom 1, Bathroom 3, Primary Bathroom, Full Bath
Basement Connecting Stairway, Fully Finished, Heated, Interior Access, Outside Entrance, Rear Entrance, Walkout Level, Windows
Main Level Bedrooms 3
Interior
Interior Features Pantry, Kitchen - Island, Kitchen - Galley, Floor Plan - Open, Entry Level Bedroom, Dining Area, Window Treatments, Wood Floors
Hot Water Electric
Heating Central
Cooling Central A/C
Fireplaces Number 1
Equipment Built-In Microwave, Dishwasher, Disposal, Dryer, Icemaker, Stainless Steel Appliances, Stove, Washer, Refrigerator, Water Heater
Appliance Built-In Microwave, Dishwasher, Disposal, Dryer, Icemaker, Stainless Steel Appliances, Stove, Washer, Refrigerator, Water Heater
Heat Source Electric
Exterior
Exterior Feature Deck(s), Patio(s)
Parking Features Garage - Front Entry, Garage Door Opener
Garage Spaces 1.0
Amenities Available Basketball Courts, Bike Trail, Community Center, Common Grounds, Jog/Walk Path, Lake, Pool - Outdoor, Tennis Courts, Tot Lots/Playground, Volleyball Courts, Water/Lake Privileges
Water Access N
View Creek/Stream, Trees/Woods
Accessibility None
Porch Deck(s), Patio(s)
Attached Garage 1
Total Parking Spaces 1
Garage Y
Building
Lot Description Backs - Open Common Area, Backs to Trees, Stream/Creek
Story 2
Foundation Concrete Perimeter
Sewer Public Sewer
Water Public
Architectural Style Chalet, Contemporary
Level or Stories 2
Additional Building Above Grade, Below Grade
New Construction N
Schools
School District Loudoun County Public Schools
Others
HOA Fee Include Common Area Maintenance,Management,Pool(s),Reserve Funds
Senior Community No
Tax ID 011102066000
Ownership Fee Simple
SqFt Source Assessor
Special Listing Condition Standard
Read Less Info
Want to know what your home might be worth? Contact us for a FREE valuation!

Our team is ready to help you sell your home for the highest possible price ASAP

Bought with Scott L Petersen • Pearson Smith Realty, LLC
"My job is to find and attract mastery-based agents to the office, protect the culture, and make sure everyone is happy! "







