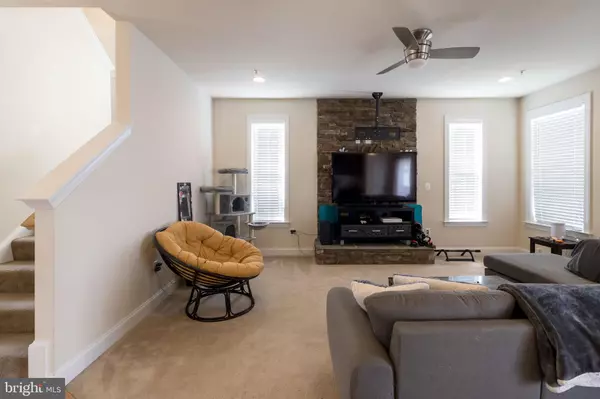$425,000
$424,900
For more information regarding the value of a property, please contact us for a free consultation.
4 Beds
4 Baths
3,188 SqFt
SOLD DATE : 10/06/2020
Key Details
Sold Price $425,000
Property Type Single Family Home
Sub Type Detached
Listing Status Sold
Purchase Type For Sale
Square Footage 3,188 sqft
Price per Sqft $133
Subdivision Marshall Grove Estates
MLS Listing ID MDCH216282
Sold Date 10/06/20
Style Colonial
Bedrooms 4
Full Baths 2
Half Baths 2
HOA Fees $58/qua
HOA Y/N Y
Abv Grd Liv Area 2,256
Originating Board BRIGHT
Year Built 2016
Annual Tax Amount $4,870
Tax Year 2019
Lot Size 9,888 Sqft
Acres 0.23
Property Description
Plenty of room to grow in this 4-bedroom 3.5 baths colonial home! When you move here, you won't need to move again. As you walk up to the home, beautiful hardwood oak floors welcome you. Step into an open foyer with an office/den and dining room on either side of the hall. The eat-in kitchen is complete with an island, granite countertops, stainless steel appliances, pantry, pendant lights, recessed lights, and plenty of cabinet space. The cozy family room has a beautiful stone backsplash surrounding the gas burning fireplace, ceiling fan, and large windows to bring in natural lighting. Escape to the spacious owner suite with two walk-in-closets, owner's bath including a soaking tub and stall shower. Three additional spacious bedrooms, laundry room, full bath await upstairs. The basement is perfect for additional living space or as a rec room, theater room, full bath with recessed lighting, and the unfinished space is perfect for storage. Entertaining outside is easy on the spacious deck and a beautiful lawn. The quarter-acre back yard is enclosed with a privacy fence. You won't believe it until you see all that this home offers. Don't miss this one!
Location
State MD
County Charles
Zoning RL
Rooms
Basement Fully Finished
Main Level Bedrooms 4
Interior
Interior Features Breakfast Area, Carpet, Ceiling Fan(s), Family Room Off Kitchen, Kitchen - Island, Primary Bath(s), Pantry, Store/Office
Hot Water Natural Gas
Heating Heat Pump(s)
Cooling Central A/C, Heat Pump(s)
Fireplaces Number 1
Equipment Built-In Microwave, Dishwasher, Disposal, Exhaust Fan, Refrigerator
Appliance Built-In Microwave, Dishwasher, Disposal, Exhaust Fan, Refrigerator
Heat Source Electric
Laundry Upper Floor
Exterior
Parking Features Garage - Front Entry
Garage Spaces 2.0
Fence Vinyl
Utilities Available Cable TV
Water Access N
Accessibility None
Attached Garage 2
Total Parking Spaces 2
Garage Y
Building
Story 2
Sewer Private Sewer
Water Public
Architectural Style Colonial
Level or Stories 2
Additional Building Above Grade, Below Grade
New Construction N
Schools
School District Charles County Public Schools
Others
Pets Allowed Y
Senior Community No
Tax ID 0907355529
Ownership Fee Simple
SqFt Source Assessor
Acceptable Financing FHA, Conventional, VA
Listing Terms FHA, Conventional, VA
Financing FHA,Conventional,VA
Special Listing Condition Standard
Pets Allowed No Pet Restrictions
Read Less Info
Want to know what your home might be worth? Contact us for a FREE valuation!

Our team is ready to help you sell your home for the highest possible price ASAP

Bought with DEMETRIUS CRAWFORD • HomeSmart
"My job is to find and attract mastery-based agents to the office, protect the culture, and make sure everyone is happy! "







