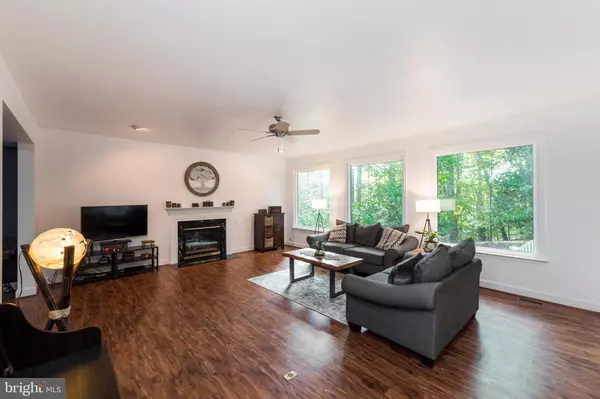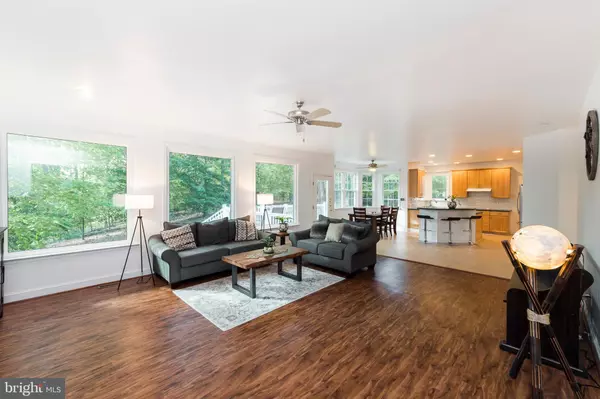$490,000
$485,000
1.0%For more information regarding the value of a property, please contact us for a free consultation.
5 Beds
4 Baths
4,015 SqFt
SOLD DATE : 01/08/2021
Key Details
Sold Price $490,000
Property Type Single Family Home
Sub Type Detached
Listing Status Sold
Purchase Type For Sale
Square Footage 4,015 sqft
Price per Sqft $122
Subdivision Whispering Woods
MLS Listing ID MDCA179366
Sold Date 01/08/21
Style Colonial
Bedrooms 5
Full Baths 3
Half Baths 1
HOA Fees $25/ann
HOA Y/N Y
Abv Grd Liv Area 2,821
Originating Board BRIGHT
Year Built 2001
Annual Tax Amount $4,637
Tax Year 2020
Lot Size 2.540 Acres
Acres 2.54
Property Description
Looking for privacy, peace and tranquility?! YOU FOUND IT! This stunning home located in Prince Frederick, MD is situated on 2.54 private acres offering a gorgeous open floor plan with three levels boasting over 4,000 sq ft of finished living space! This gorgeous home features five large bedrooms, three and one half bathrooms, a spacious kitchen with Corian countertops a huge center island and a generous amount of counter space. The kitchen is open to a huge family room with a wall of glass windows offering beautiful views of the wooded backyard. The family room also provides a propane fireplace. Entertaining will be a breeze on the beautiful composite back deck, just off the kitchen and family room. Wood laminate flooring and new ceramic tile flooring on the main level, fresh neutral paint throughout. A wonderful owners suite is a great retreat that features a corner soaking tub, separate shower and a dual sink vanity. The finished basement boasts a full bathroom and so much additional room for expansion and storage. Two care garage is perfect for parking or additional storage. The community offers tennis and basketball courts, a playground and a picnic area. Hurry! This is an incredible opportunity and it will not last long! As Is Sale.
Location
State MD
County Calvert
Zoning RUR
Rooms
Other Rooms Living Room, Dining Room, Primary Bedroom, Bedroom 2, Bedroom 3, Bedroom 4, Bedroom 5, Kitchen, Family Room, Breakfast Room, Laundry, Primary Bathroom, Full Bath, Half Bath
Basement Fully Finished
Interior
Interior Features Breakfast Area, Ceiling Fan(s), Chair Railings, Crown Moldings, Dining Area, Family Room Off Kitchen, Floor Plan - Open, Kitchen - Eat-In, Kitchen - Table Space, Soaking Tub
Hot Water Electric
Heating Heat Pump(s)
Cooling Central A/C
Fireplaces Number 1
Fireplaces Type Gas/Propane
Equipment Built-In Microwave, Dishwasher, Dryer, Exhaust Fan, Refrigerator, Stove, Washer
Fireplace Y
Appliance Built-In Microwave, Dishwasher, Dryer, Exhaust Fan, Refrigerator, Stove, Washer
Heat Source Electric
Laundry Main Floor
Exterior
Parking Features Garage - Side Entry, Garage Door Opener, Inside Access
Garage Spaces 2.0
Utilities Available Cable TV Available
Amenities Available Picnic Area, Tennis - Indoor, Basketball Courts, Tot Lots/Playground
Water Access N
View Trees/Woods
Roof Type Asphalt
Accessibility None
Attached Garage 2
Total Parking Spaces 2
Garage Y
Building
Story 3
Sewer Community Septic Tank, Private Septic Tank
Water Well
Architectural Style Colonial
Level or Stories 3
Additional Building Above Grade, Below Grade
New Construction N
Schools
Elementary Schools Barstow
Middle Schools Calvert
High Schools Calvert
School District Calvert County Public Schools
Others
HOA Fee Include Recreation Facility
Senior Community No
Tax ID 0501225596
Ownership Fee Simple
SqFt Source Assessor
Security Features Electric Alarm,Security System
Special Listing Condition Standard
Read Less Info
Want to know what your home might be worth? Contact us for a FREE valuation!

Our team is ready to help you sell your home for the highest possible price ASAP

Bought with Sasha Flemmings • Samson Properties
"My job is to find and attract mastery-based agents to the office, protect the culture, and make sure everyone is happy! "







