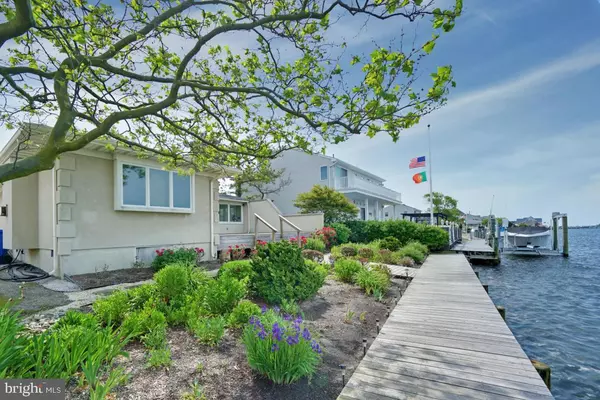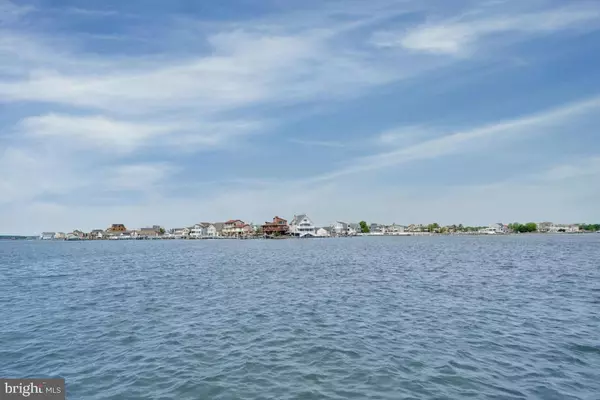$520,000
$495,900
4.9%For more information regarding the value of a property, please contact us for a free consultation.
2 Beds
2 Baths
1,769 SqFt
SOLD DATE : 08/10/2020
Key Details
Sold Price $520,000
Property Type Single Family Home
Sub Type Detached
Listing Status Sold
Purchase Type For Sale
Square Footage 1,769 sqft
Price per Sqft $293
Subdivision None Available
MLS Listing ID NJOC398914
Sold Date 08/10/20
Style Ranch/Rambler
Bedrooms 2
Full Baths 2
HOA Y/N N
Abv Grd Liv Area 1,769
Originating Board BRIGHT
Year Built 1970
Annual Tax Amount $8,857
Tax Year 2019
Lot Size 6,900 Sqft
Acres 0.16
Lot Dimensions 60.00 x 115.00
Property Description
Unbelievable waterfront views and location with stunning sunrises and sunsets! ! One of the best locations in Green Island with panoramic waterfront views. Almost 1800 square foot of living with private master bedroom suite with views of the water and door leading to oversized deck for private breakfast and evening interludes plus gas fireplace and master bath with bidet and tub. Glass laden family room with see through brick gas fireplace and spacious dining room. Large eat in kitchen also sharing the fireplace with secondary sitting room. Private second bedroom wing with full bath servicing family and guest. Gas hwbb heat and central air. Large protected deck off family room leading to beautiful garden area. Newer vinyl bulk heading, paver driveway and over size garage. Location is second to none. Optional Green Island Beach association is available for nominal fee. Seaside Beaches 15 minutes away.
Location
State NJ
County Ocean
Area Toms River Twp (21508)
Zoning 75
Rooms
Main Level Bedrooms 2
Interior
Interior Features Crown Moldings, Kitchen - Eat-In, Recessed Lighting, Skylight(s), Sprinkler System
Hot Water Natural Gas
Heating Baseboard - Hot Water
Cooling Central A/C
Flooring Ceramic Tile, Hardwood, Partially Carpeted
Fireplaces Number 3
Equipment Dishwasher, Oven - Self Cleaning, Refrigerator
Fireplace Y
Appliance Dishwasher, Oven - Self Cleaning, Refrigerator
Heat Source Natural Gas
Exterior
Parking Features Garage - Front Entry
Garage Spaces 1.0
Water Access N
View Water
Roof Type Shingle
Accessibility 32\"+ wide Doors
Attached Garage 1
Total Parking Spaces 1
Garage Y
Building
Story 1
Sewer Public Septic
Water Public
Architectural Style Ranch/Rambler
Level or Stories 1
Additional Building Above Grade, Below Grade
New Construction N
Others
Senior Community No
Tax ID 08-00235 02-00026
Ownership Fee Simple
SqFt Source Assessor
Special Listing Condition Standard
Read Less Info
Want to know what your home might be worth? Contact us for a FREE valuation!

Our team is ready to help you sell your home for the highest possible price ASAP

Bought with Pasquale Mennella • C21 Lawrence Realty, Inc.
"My job is to find and attract mastery-based agents to the office, protect the culture, and make sure everyone is happy! "







