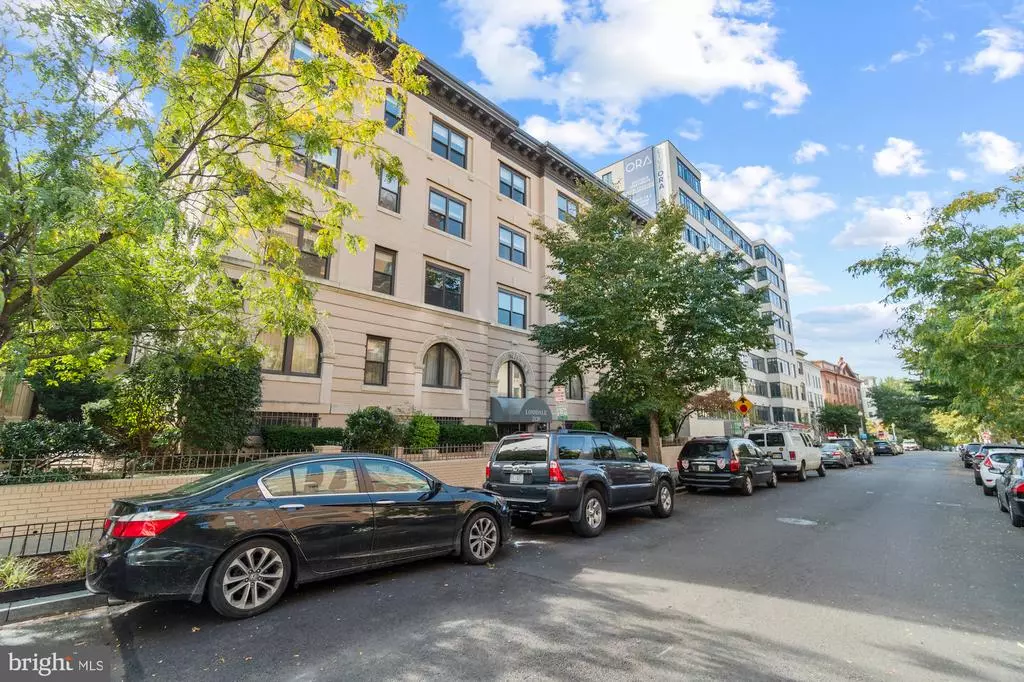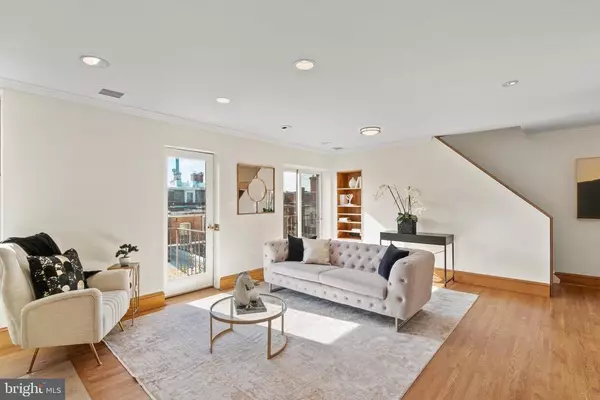$1,695,000
$1,695,000
For more information regarding the value of a property, please contact us for a free consultation.
4 Beds
4 Baths
3,380 SqFt
SOLD DATE : 03/29/2021
Key Details
Sold Price $1,695,000
Property Type Condo
Sub Type Condo/Co-op
Listing Status Sold
Purchase Type For Sale
Square Footage 3,380 sqft
Price per Sqft $501
Subdivision Kalorama
MLS Listing ID DCDC493292
Sold Date 03/29/21
Style Beaux Arts
Bedrooms 4
Full Baths 3
Half Baths 1
Condo Fees $1,721/mo
HOA Y/N N
Abv Grd Liv Area 3,380
Originating Board BRIGHT
Year Built 1910
Annual Tax Amount $2,191
Tax Year 2017
Property Description
This one-of-a-kind Kalorama penthouse at the Lonsdale is awash with natural light from all sides. Originally four separate units, this residence now affords expansive living space across two levels. The open layout is ideal for entertaining and features two living rooms, four wood burning fireplaces, four balconies and sweeping views of Downtown DC, the Washington Monument and the Rosslyn skyline. The gourmet kitchen provides a large island, granite countertops and custom dark cabinetry with integrated Thermador fridge and full-size freezer. Upstairs, the sprawling owner's suite boasts a sitting room with fireplace, private balcony, cedar-lined walk-in closet and steam shower with dual showerheads. Each of the bedrooms include on-suite bathrooms and remarkably capacious closets. Additional features include hardwood floors, recessed lighting, a wet bar, built-ins, abundant storage and fresh paint throughout. 2138 California Street NW is ideally located just a short walk to Dupont Circle, Adams Morgan and 14th Street - where the shopping and dining venues are endless.
Location
State DC
County Washington
Zoning RES
Rooms
Main Level Bedrooms 2
Interior
Interior Features Built-Ins, Formal/Separate Dining Room, Kitchen - Gourmet, Kitchen - Island, Walk-in Closet(s), Wet/Dry Bar
Hot Water Electric
Heating Heat Pump(s)
Cooling Heat Pump(s)
Fireplaces Number 4
Fireplaces Type Wood
Fireplace Y
Heat Source Electric
Exterior
Exterior Feature Balcony
Amenities Available Elevator, Extra Storage, Common Grounds
Waterfront N
Water Access N
View City
Accessibility Other
Porch Balcony
Parking Type On Street
Garage N
Building
Story 2
Unit Features Mid-Rise 5 - 8 Floors
Sewer Public Sewer
Water Public
Architectural Style Beaux Arts
Level or Stories 2
Additional Building Above Grade, Below Grade
New Construction N
Schools
School District District Of Columbia Public Schools
Others
HOA Fee Include Common Area Maintenance,Custodial Services Maintenance,Ext Bldg Maint,Lawn Maintenance,Management,Sewer,Trash,Water,Insurance,Reserve Funds,Snow Removal
Senior Community No
Tax ID 2530//2047
Ownership Condominium
Special Listing Condition Standard
Read Less Info
Want to know what your home might be worth? Contact us for a FREE valuation!

Our team is ready to help you sell your home for the highest possible price ASAP

Bought with Stephen Donahoe • TTR Sotheby's International Realty

"My job is to find and attract mastery-based agents to the office, protect the culture, and make sure everyone is happy! "







