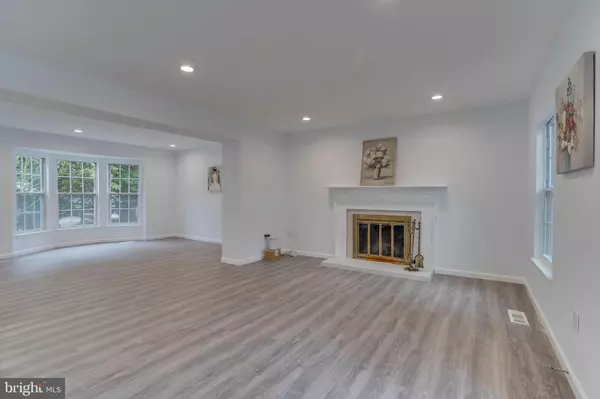$545,000
$539,000
1.1%For more information regarding the value of a property, please contact us for a free consultation.
6 Beds
6 Baths
3,620 SqFt
SOLD DATE : 11/27/2020
Key Details
Sold Price $545,000
Property Type Single Family Home
Sub Type Detached
Listing Status Sold
Purchase Type For Sale
Square Footage 3,620 sqft
Price per Sqft $150
Subdivision Northridge
MLS Listing ID MDPG584996
Sold Date 11/27/20
Style Colonial
Bedrooms 6
Full Baths 5
Half Baths 1
HOA Y/N N
Abv Grd Liv Area 2,432
Originating Board BRIGHT
Year Built 1992
Annual Tax Amount $6,111
Tax Year 2019
Lot Size 10,455 Sqft
Acres 0.24
Property Description
Welcome to the newly remodeled house in North Ridge community. Completely renovated and tastefully designed from top to bottom by a Luxurious Professional Designer with high end materials. Brand new HVAC, New water heater, new stainless steel appliances, new kitchen cabinets, tastefully installed back-splash, high end granite counter tops, recess lights, completely renovated bathrooms, flooring, carpet, fresh paint. Come and enjoy the peaceful privacy of this inviting home in Bowie! Lots of natural sunlight. A total of four spacious bedrooms await on the upper level, including huge Master bedroom and free standing bathtub in the bathroom and dedicated a laundry room conveniently located on the upper floor. Fully finished basement, a full bathroom and bedroom downstairs and a huge bonus room with laundry hook up. Must see to appreciate!
Location
State MD
County Prince Georges
Zoning RS
Direction East
Rooms
Other Rooms Bedroom 2, Bedroom 3, Bedroom 4, Bedroom 5, Bedroom 1, Bedroom 6, Full Bath, Half Bath
Basement Connecting Stairway, Daylight, Partial, Drainage System, Fully Finished, Heated, Improved, Interior Access, Outside Entrance, Rear Entrance, Sump Pump, Walkout Stairs, Windows
Main Level Bedrooms 1
Interior
Interior Features Attic, Breakfast Area, Carpet, Ceiling Fan(s), Combination Dining/Living, Combination Kitchen/Dining, Dining Area, Entry Level Bedroom, Floor Plan - Open, Kitchen - Island, Upgraded Countertops, Store/Office, Walk-in Closet(s)
Hot Water Natural Gas
Heating Forced Air, Heat Pump - Electric BackUp, Hot Water
Cooling Ceiling Fan(s), Central A/C
Flooring Carpet, Ceramic Tile, Laminated
Equipment Stainless Steel Appliances, Washer, Built-In Microwave, Dishwasher, Disposal, Dryer, Dryer - Electric, Dryer - Front Loading, Icemaker, Oven/Range - Gas, Water Dispenser, Water Heater, Water Heater - High-Efficiency
Fireplace N
Window Features Bay/Bow,Screens,Double Pane
Appliance Stainless Steel Appliances, Washer, Built-In Microwave, Dishwasher, Disposal, Dryer, Dryer - Electric, Dryer - Front Loading, Icemaker, Oven/Range - Gas, Water Dispenser, Water Heater, Water Heater - High-Efficiency
Heat Source Natural Gas
Laundry Basement, Hookup, Upper Floor, Dryer In Unit, Washer In Unit
Exterior
Exterior Feature Patio(s), Deck(s)
Parking Features Additional Storage Area, Garage Door Opener, Inside Access
Garage Spaces 4.0
Fence Wood
Utilities Available Cable TV Available, Electric Available
Water Access N
View Street, Trees/Woods
Roof Type Architectural Shingle
Street Surface Paved
Accessibility 2+ Access Exits
Porch Patio(s), Deck(s)
Road Frontage Public
Attached Garage 2
Total Parking Spaces 4
Garage Y
Building
Lot Description Backs to Trees, Front Yard, Landscaping
Story 2
Foundation Concrete Perimeter, Slab
Sewer Public Sewer
Water Public
Architectural Style Colonial
Level or Stories 2
Additional Building Above Grade, Below Grade
New Construction N
Schools
Elementary Schools High Bridge
Middle Schools Samuel Ogle
High Schools Bowie
School District Prince George'S County Public Schools
Others
Pets Allowed Y
Senior Community No
Tax ID 17141597319
Ownership Fee Simple
SqFt Source Assessor
Security Features Smoke Detector
Acceptable Financing Cash, Conventional, FHA, VA
Horse Property N
Listing Terms Cash, Conventional, FHA, VA
Financing Cash,Conventional,FHA,VA
Special Listing Condition Standard
Pets Allowed Cats OK, Dogs OK
Read Less Info
Want to know what your home might be worth? Contact us for a FREE valuation!

Our team is ready to help you sell your home for the highest possible price ASAP

Bought with Marlena D McWilliams • CENTURY 21 New Millennium
"My job is to find and attract mastery-based agents to the office, protect the culture, and make sure everyone is happy! "







