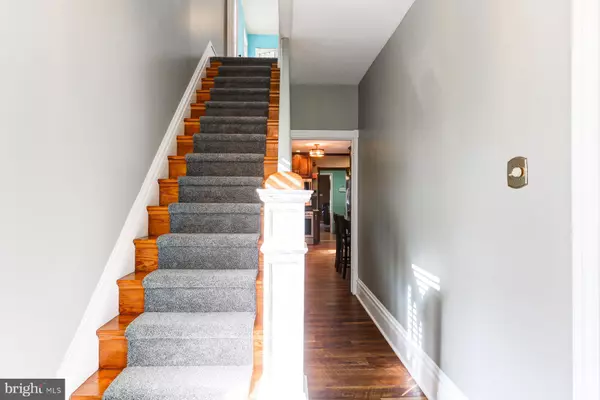$240,000
$239,900
For more information regarding the value of a property, please contact us for a free consultation.
4 Beds
2 Baths
2,358 SqFt
SOLD DATE : 12/18/2020
Key Details
Sold Price $240,000
Property Type Single Family Home
Sub Type Detached
Listing Status Sold
Purchase Type For Sale
Square Footage 2,358 sqft
Price per Sqft $101
Subdivision None Available
MLS Listing ID PADA126660
Sold Date 12/18/20
Style Traditional
Bedrooms 4
Full Baths 2
HOA Y/N N
Abv Grd Liv Area 2,358
Originating Board BRIGHT
Year Built 1900
Annual Tax Amount $3,368
Tax Year 2020
Lot Size 7,840 Sqft
Acres 0.18
Property Description
Welcome Home to this spacious, classic, and charming Borough two story in Hummelstown. As you walk up the front sidewalk, you will fall in love with the wrap around front porch. Imagine sipping coffee on your porch swing here each morning. Entering through the front door, you will find a beautiful staircase in the foyer. Off to the right, you will find a roomy living room with lots of big, light-filling windows flooding the house with warmth and light. Through the living room, you will step into a formal dining room with a unique, gorgeous metal ceiling - host great dinner parties here. Off the dining room is a bonus room that could be used as a guest room, home office, or home school area, perfect in today's times. To the left of the formal dining room you will see the custom walnut kitchen that was installed only three years ago. Granite countertops, a slate backsplash, gas stove and stainless steel appliances complete this newly renovated space. The kitchen area is large enough for a eat in area as well. The laundry area is conveniently located on the first floor off of the kitchen and there is a full bathroom on the first floor as well. The back of the home offers a very large family room with built in cabinets, a cozy gas fireplace, and lots of room for spending time with family and friends. The second floor offers brand new carpeting throughout. There are three spacious bedrooms and a fourth room that would be perfect for a nursery, gym, crafting area or home office/school. There is also a second full bathroom on the second floor. If you like to spend time outside, you will love the backyard oasis this home offers. There is a multi-level deck with pergola, pond, and the back yard is fenced in. The large basement offers abundant storage and recreational additional hang out space. You will appreciate the efficient natural gas heat in the cooler winter months. HUGE bonus - There is a three car garage located at the back of the property that is accessible from the alley. Schedule your private showing today to see all the wonderful features this unique home has to offer today! Classic, Craftsman styling with TONS of extra perks and within walking distance of town - must see.
Location
State PA
County Dauphin
Area Hummelstown Boro (14031)
Zoning RESIDENTIAL
Rooms
Other Rooms Living Room, Dining Room, Primary Bedroom, Bedroom 2, Bedroom 3, Bedroom 4, Kitchen, Family Room, Laundry, Office
Basement Full, Interior Access, Outside Entrance, Poured Concrete, Unfinished
Main Level Bedrooms 1
Interior
Interior Features Attic, Carpet, Ceiling Fan(s), Formal/Separate Dining Room, Upgraded Countertops, Built-Ins
Hot Water Natural Gas
Heating Forced Air
Cooling Central A/C
Fireplaces Number 1
Fireplaces Type Gas/Propane
Equipment Dishwasher, Dryer - Gas, Oven/Range - Gas, Refrigerator, Stainless Steel Appliances, Washer, Water Heater
Fireplace Y
Appliance Dishwasher, Dryer - Gas, Oven/Range - Gas, Refrigerator, Stainless Steel Appliances, Washer, Water Heater
Heat Source Natural Gas
Laundry Main Floor
Exterior
Exterior Feature Deck(s), Porch(es)
Garage Garage Door Opener
Garage Spaces 3.0
Fence Chain Link
Utilities Available Cable TV Available, Electric Available, Natural Gas Available, Phone Available, Sewer Available, Water Available
Waterfront N
Water Access N
Roof Type Asphalt,Shingle
Accessibility 2+ Access Exits
Porch Deck(s), Porch(es)
Parking Type Detached Garage, On Street
Total Parking Spaces 3
Garage Y
Building
Lot Description Front Yard, Landscaping, Level, Pond, Rear Yard, Trees/Wooded
Story 2
Foundation Stone
Sewer Public Sewer
Water Public
Architectural Style Traditional
Level or Stories 2
Additional Building Above Grade
New Construction N
Schools
High Schools Lower Dauphin
School District Lower Dauphin
Others
Senior Community No
Tax ID 31-035-021-000-0000
Ownership Fee Simple
SqFt Source Estimated
Security Features Main Entrance Lock,Smoke Detector
Acceptable Financing Cash, Conventional
Listing Terms Cash, Conventional
Financing Cash,Conventional
Special Listing Condition Standard
Read Less Info
Want to know what your home might be worth? Contact us for a FREE valuation!

Our team is ready to help you sell your home for the highest possible price ASAP

Bought with Sharon A Weaber • Protus Realty, Inc.

"My job is to find and attract mastery-based agents to the office, protect the culture, and make sure everyone is happy! "







