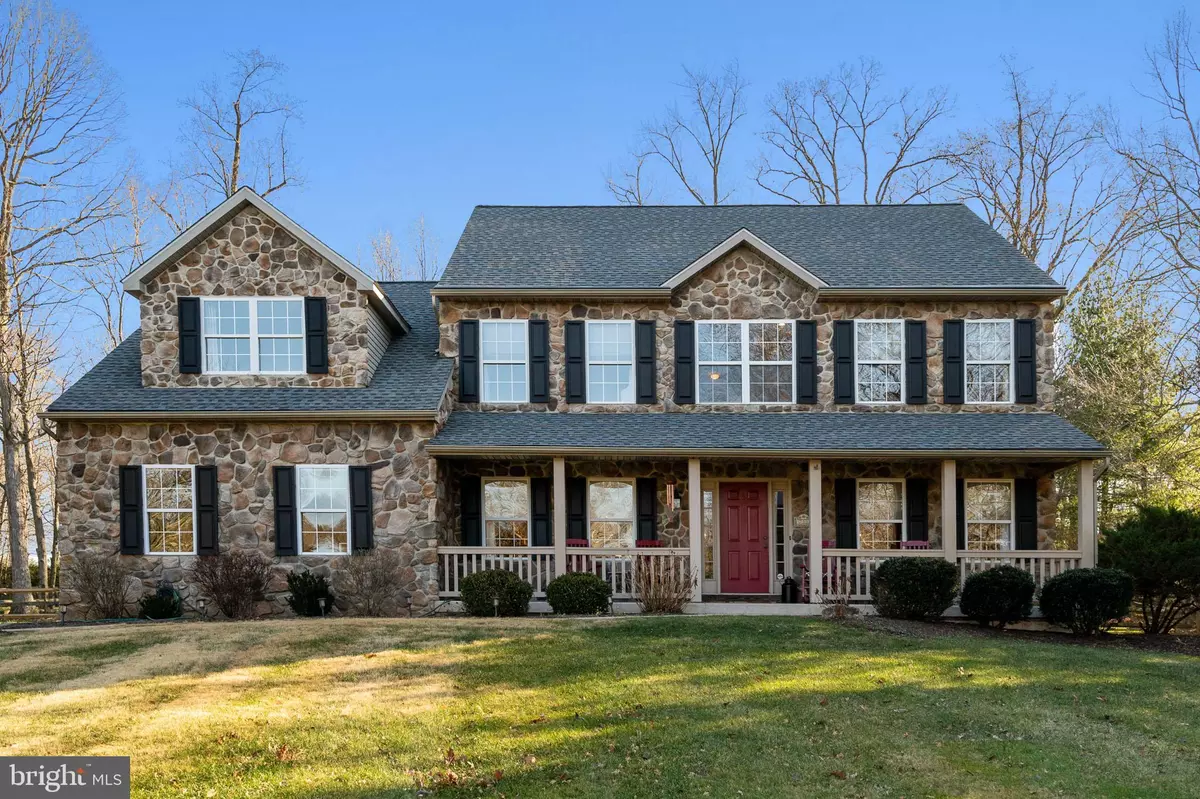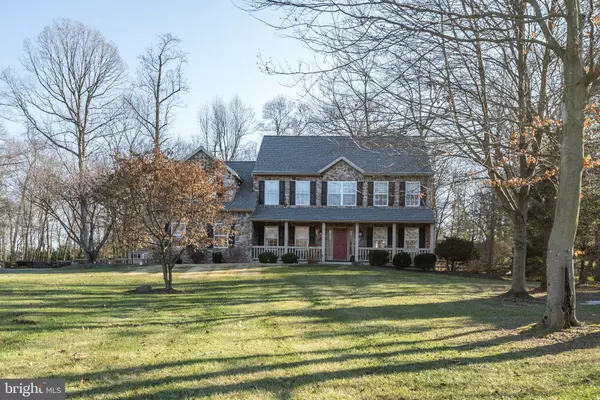$635,000
$629,000
1.0%For more information regarding the value of a property, please contact us for a free consultation.
5 Beds
3 Baths
3,102 SqFt
SOLD DATE : 01/30/2020
Key Details
Sold Price $635,000
Property Type Single Family Home
Sub Type Detached
Listing Status Sold
Purchase Type For Sale
Square Footage 3,102 sqft
Price per Sqft $204
Subdivision Hideaway Hills
MLS Listing ID PAMC634038
Sold Date 01/30/20
Style Colonial
Bedrooms 5
Full Baths 2
Half Baths 1
HOA Y/N N
Abv Grd Liv Area 3,102
Originating Board BRIGHT
Year Built 1995
Annual Tax Amount $10,278
Tax Year 2020
Lot Size 0.808 Acres
Acres 0.81
Lot Dimensions 78.00 x 0.00
Property Description
JOIN US AT OUR OPEN HOUSE SUNDAY, DECEMBER 29th, from 10 AM to 12 PM. Move right in to this immaculate home located in Hideaway Hills in Ambler! This 5-bed, 2.5- bath Colonial home is nestled deep in a lot surrounded by mature trees and landscaping. The charming front porch sets the stage for what s inside; plenty of living space highlighted by fantastic upgrades throughout. Step inside to begin your tour in the 2-story foyer gleaming with beautiful hardwood floors and wainscoting. The foyer leads way into the home office and into the adjacent living room. The bright and cheery living room opens up to the dining room where you have plenty of space to host dinner parties with friends and family. Beyond the dining and living room, the home opens into a gourmet kitchen with an open breakfast area. The kitchen boasts with stainless steel appliances, quartz countertops, gas cooking, island seating, tile floors and backsplash, recessed lighting, desk area, ample cabinet storage space plus a spacious, sliding door pantry. A two-story stone fireplace catches your eye as you move toward the family room. This unique open space, designed and lovingly cared for by its original owners, includes 2 skylights, cathedral ceilings, recessed lighting, a fireplace with newly installed gas insert, rustic wood beams, 3 large windows, and new carpets. A coat closet and a laundry room with brand new washer and dryer, and wash tub with access to the garage complete the first floor. Upstairs you will find the master bedroom with vaulted ceilings, ceiling fan, 2 closets (one walk-in), an upgraded master bathroom, and an additional room which could serve as a second office, library, nursery, or exercise area. The master bath boasts with a free-standing soaking tub, jack-and-jill sinks, tile floors, and large walk-in tile shower. The additional bedrooms include closets, carpet, and ceiling fans in 3 of the rooms. The hall bath, also recently updated, has a jack-and-jill sink, tile floors, and tile tub/shower. A linen closet and access to the attic by pull down stairs complete the second floor. The fully finished basement has it all: ample space for entertainment, pool table space, new carpeting, a large storage closet, bilco doors for easy access to the outside, and a sump pump with battery backup. Plenty of outdoor space is ready for you to enjoy whether you are drinking your morning coffee in the retreat-like screened-in porch, grilling out on the TREX deck, or playing outdoor games in the fully fenced-in, tree-lined yard. The screened-in porch is one you CANNOT miss with its stained shiplap ceilings, dark wood trim, recessed lighting, and ceiling fan for a nice breeze. Additional features and upgrades include: a 2-car side entry garage, a shed, new first-floor heater (2016), brand-new AC (2019), natural gas fireplace insert (2018), high-efficiency washer/dryer (March 2019), new roof (2015), gutter helmets installed on upper gutters 2019, upstairs bathrooms upgraded in 2016, fresh paint and carpet throughout, and so much more! All of this in Hatboro-Horsham School District and easy access to shopping, restaurants, Whole Foods, Rte. 309, and the PA-Turnpike. Schedule your private tour today to discover all this home has to offer!
Location
State PA
County Montgomery
Area Horsham Twp (10636)
Zoning R2
Rooms
Other Rooms Living Room, Dining Room, Primary Bedroom, Bedroom 2, Bedroom 3, Bedroom 4, Bedroom 5, Kitchen, Family Room, Basement, Other, Office, Screened Porch
Basement Full
Interior
Interior Features Attic, Carpet, Ceiling Fan(s), Crown Moldings, Exposed Beams, Floor Plan - Traditional, Kitchen - Eat-In, Kitchen - Island, Primary Bath(s), Pantry, Recessed Lighting, Skylight(s), Soaking Tub, Stall Shower, Tub Shower, Wainscotting, Walk-in Closet(s)
Hot Water Natural Gas
Heating Forced Air
Cooling Central A/C
Flooring Carpet, Hardwood, Tile/Brick
Fireplaces Number 1
Fireplaces Type Gas/Propane, Insert, Stone
Equipment Built-In Microwave, Dishwasher, Disposal, Dryer, Oven - Self Cleaning, Refrigerator, Stainless Steel Appliances, Washer
Fireplace Y
Window Features Screens,Skylights
Appliance Built-In Microwave, Dishwasher, Disposal, Dryer, Oven - Self Cleaning, Refrigerator, Stainless Steel Appliances, Washer
Heat Source Natural Gas
Laundry Main Floor
Exterior
Exterior Feature Deck(s), Screened, Porch(es)
Garage Garage - Side Entry, Garage Door Opener, Inside Access
Garage Spaces 2.0
Fence Fully
Utilities Available Cable TV
Waterfront N
Water Access N
Roof Type Shingle,Pitched
Accessibility None
Porch Deck(s), Screened, Porch(es)
Parking Type Attached Garage, Driveway, On Street
Attached Garage 2
Total Parking Spaces 2
Garage Y
Building
Story 2
Sewer Public Sewer
Water Public
Architectural Style Colonial
Level or Stories 2
Additional Building Above Grade, Below Grade
Structure Type Cathedral Ceilings
New Construction N
Schools
School District Hatboro-Horsham
Others
Senior Community No
Tax ID 36-00-07663-041
Ownership Fee Simple
SqFt Source Assessor
Horse Property N
Special Listing Condition Standard
Read Less Info
Want to know what your home might be worth? Contact us for a FREE valuation!

Our team is ready to help you sell your home for the highest possible price ASAP

Bought with Donna L Brun • Vanguard Realty Associates

"My job is to find and attract mastery-based agents to the office, protect the culture, and make sure everyone is happy! "







