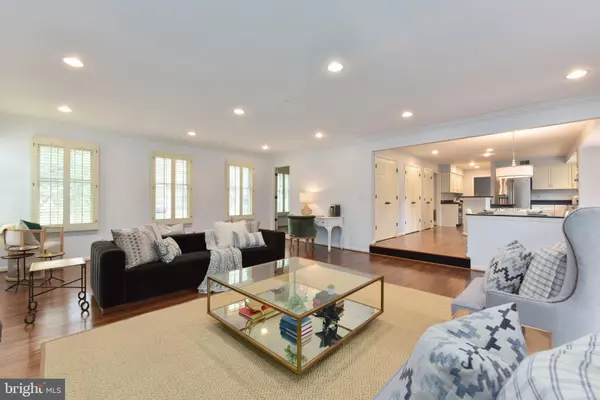$1,500,000
$1,390,000
7.9%For more information regarding the value of a property, please contact us for a free consultation.
6 Beds
5 Baths
4,720 SqFt
SOLD DATE : 04/18/2022
Key Details
Sold Price $1,500,000
Property Type Single Family Home
Sub Type Detached
Listing Status Sold
Purchase Type For Sale
Square Footage 4,720 sqft
Price per Sqft $317
Subdivision Quaker Hill
MLS Listing ID VAAX2010060
Sold Date 04/18/22
Style Colonial
Bedrooms 6
Full Baths 4
Half Baths 1
HOA Fees $98/mo
HOA Y/N Y
Abv Grd Liv Area 3,520
Originating Board BRIGHT
Year Built 1993
Annual Tax Amount $14,525
Tax Year 2021
Lot Size 8,962 Sqft
Acres 0.21
Property Description
Tenant lease ends April 15. All the space you need and more! This stately Colonial offers luxury, convenience and amenities today's buyers expect in a home -including 5 upper level bedrooms. With more than 4700 finished square feet, there's plenty of room to relax, work, play, study, and exercise - all in the comfort of your own home. The classic portico entrance leads to the open and spacious main level with both formal and informal spaces. The light-filled elegant living room, featuring crown molding and plantation shutters, is the perfect setting for relaxing or entertaining. Prepare your favorite meals in the updated gourmet kitchen with stainless steel appliances, white cabinetry, granite counters and spacious pantry. Enjoy casual dining in the breakfast area which overlooks the serene backyard and offers access to one of two decks. The sophisticated dining room with traditional molding and a lovely bay window sets a more formal tone - making it the perfect space for holiday meals or entertaining. French doors lead to the second deck and stone patio below. The great room off the kitchen lives up to its name with high ceilings, a wood-burning fireplace, bar area (with plumbing rough-in), plantation shutters, recessed lighting and French doors leading to the three-season screened porch. A private home office/library and powder room complete this level. Upstairs you'll find five spacious bedrooms including an incredible master suite with two walk-in closets, a gas fireplace, handsome built-ins and a spa-inspired bathroom with soaking tub, shower and dual vanity with Carrara marble top. The four additional bedrooms and three extra bathrooms on this level offer flexibility for other uses such as additional office or hobby room. The lower level also offers versatility with three separate rooms and a mud room/laundry area. The casual rec room with gas fireplace is the perfect spot for hanging out or playing games and could easily be configured as a homework space. The two additional rooms and a full bathroom offer endless possibilities: au-pair suite and a media room - or home gym and a guest bedroom. You decide! Outside enjoy a private oasis with lush landscaping, stone retaining walls, and flagstone patios. An oversized two-car garage allows for parking and storage. Located within steps of shopping, dining, local parks, and Metro. The new MacArthur Elementary, Bishop Ireton, and Alexandria City High School are also within walking distance. Quaker Hill Pool and clubhouse privileges are included in the HOA fees. Truly a rare opportunity!
Location
State VA
County Alexandria City
Zoning R 8
Rooms
Other Rooms Living Room, Dining Room, Primary Bedroom, Bedroom 2, Bedroom 3, Bedroom 4, Bedroom 5, Kitchen, Family Room, Library, Breakfast Room, Mud Room, Recreation Room, Media Room, Bedroom 6, Bathroom 2, Bathroom 3, Primary Bathroom, Screened Porch
Basement Fully Finished
Interior
Interior Features Breakfast Area, Butlers Pantry, Crown Moldings, Family Room Off Kitchen, Floor Plan - Traditional, Formal/Separate Dining Room, Kitchen - Eat-In, Kitchen - Gourmet, Pantry, Recessed Lighting, Walk-in Closet(s), Wood Floors, Kitchen - Island
Hot Water Natural Gas
Heating Forced Air
Cooling Central A/C
Flooring Hardwood
Fireplaces Number 3
Fireplaces Type Mantel(s), Wood, Gas/Propane
Equipment Built-In Microwave, Cooktop, Dishwasher, Disposal, Dryer, Exhaust Fan, Icemaker, Oven - Double, Refrigerator, Stainless Steel Appliances, Washer
Fireplace Y
Appliance Built-In Microwave, Cooktop, Dishwasher, Disposal, Dryer, Exhaust Fan, Icemaker, Oven - Double, Refrigerator, Stainless Steel Appliances, Washer
Heat Source Natural Gas
Laundry Basement
Exterior
Exterior Feature Deck(s), Patio(s), Porch(es), Screened, Brick
Parking Features Garage - Front Entry
Garage Spaces 2.0
Water Access N
Accessibility None
Porch Deck(s), Patio(s), Porch(es), Screened, Brick
Attached Garage 2
Total Parking Spaces 2
Garage Y
Building
Story 3
Foundation Permanent
Sewer Public Sewer
Water Public
Architectural Style Colonial
Level or Stories 3
Additional Building Above Grade, Below Grade
Structure Type 9'+ Ceilings
New Construction N
Schools
Elementary Schools Douglas Macarthur
Middle Schools George Washington
High Schools Alexandria City
School District Alexandria City Public Schools
Others
HOA Fee Include Common Area Maintenance,Pool(s)
Senior Community No
Tax ID 061.02-05-14
Ownership Fee Simple
SqFt Source Estimated
Special Listing Condition Standard
Read Less Info
Want to know what your home might be worth? Contact us for a FREE valuation!

Our team is ready to help you sell your home for the highest possible price ASAP

Bought with Desiree J Owens • RE/MAX Gateway, LLC
"My job is to find and attract mastery-based agents to the office, protect the culture, and make sure everyone is happy! "







