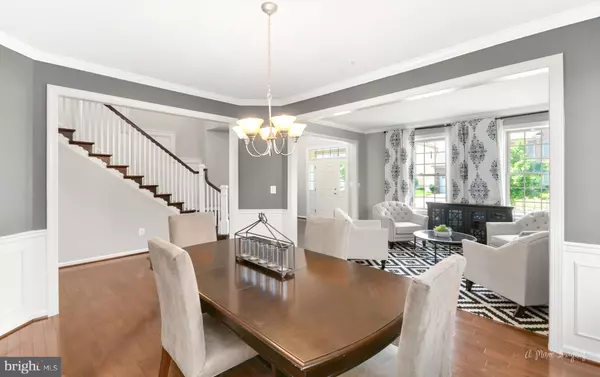$690,000
$689,900
For more information regarding the value of a property, please contact us for a free consultation.
4 Beds
5 Baths
4,734 SqFt
SOLD DATE : 09/01/2020
Key Details
Sold Price $690,000
Property Type Single Family Home
Sub Type Detached
Listing Status Sold
Purchase Type For Sale
Square Footage 4,734 sqft
Price per Sqft $145
Subdivision Landsdale
MLS Listing ID MDFR267044
Sold Date 09/01/20
Style Colonial
Bedrooms 4
Full Baths 4
Half Baths 1
HOA Fees $96/mo
HOA Y/N Y
Abv Grd Liv Area 3,434
Originating Board BRIGHT
Year Built 2016
Annual Tax Amount $7,162
Tax Year 2019
Lot Size 6,840 Sqft
Acres 0.16
Property Description
Prepared to be wowed by this Winchester built Bradley model! Situated on a lot that backs to trees and expansive green space, this approximately 4,700 finished square foot home leaves nothing to want! Upon entry in the foyer, gleaming hardwoods stretch across the main level, upstairs, and throughout the upstairs hallway. The stacked living room and dining room feature on-trend paint selections, custom accent shelving, crown molding, and an abundance of natural light! The expansive kitchen is home to an over-sized island and a generous amount of cabinetry. Off the kitchen sits an eating area and then opens into a light-filled spacious family room. Tucked behind the family room sits a quiet study, which could also function as a guest room. Outside, a generously sized custom deck features solar powered accent lighting and steps down to the flat back yard. Walking upstairs, custom board and batten moldings abound! Once there, you'll find a large laundry room, three generously-sized secondary bedrooms (one with an en-suite bathroom, and two that share a Jack-and-Jill style bathroom), and a master suite that is a personal retreat! The spacious bedroom features an accent wall with custom woodwork and two walk in closets. The spa-like bathroom features dual vanities with granite counters, a soaking tub, and a shower with upgraded tile and seat. Below grade, the finished basement is home to a large rec room perfect for entertaining! With a bar rough in, sliders to walk out to the backyard, a full bathroom, and plenty of storage, this space offers endless possibilities! No need to wait for new, when better-than-new is ready now!
Location
State MD
County Frederick
Zoning RESIDENTIAL
Rooms
Basement Connecting Stairway, Full, Fully Finished, Outside Entrance, Rear Entrance, Walkout Level, Windows
Interior
Interior Features Kitchen - Gourmet, Kitchen - Island
Hot Water Natural Gas
Heating Forced Air, Zoned
Cooling Central A/C, Fresh Air Recovery System, Zoned
Fireplaces Number 1
Fireplace Y
Heat Source Natural Gas
Exterior
Parking Features Garage - Front Entry
Garage Spaces 2.0
Water Access N
Accessibility 2+ Access Exits
Attached Garage 2
Total Parking Spaces 2
Garage Y
Building
Story 3
Sewer Public Septic
Water Public
Architectural Style Colonial
Level or Stories 3
Additional Building Above Grade, Below Grade
New Construction N
Schools
School District Frederick County Public Schools
Others
Senior Community No
Tax ID 1109591075
Ownership Fee Simple
SqFt Source Assessor
Special Listing Condition Standard
Read Less Info
Want to know what your home might be worth? Contact us for a FREE valuation!

Our team is ready to help you sell your home for the highest possible price ASAP

Bought with Lynn A Holland • RE/MAX Realty Centre, Inc.
"My job is to find and attract mastery-based agents to the office, protect the culture, and make sure everyone is happy! "







