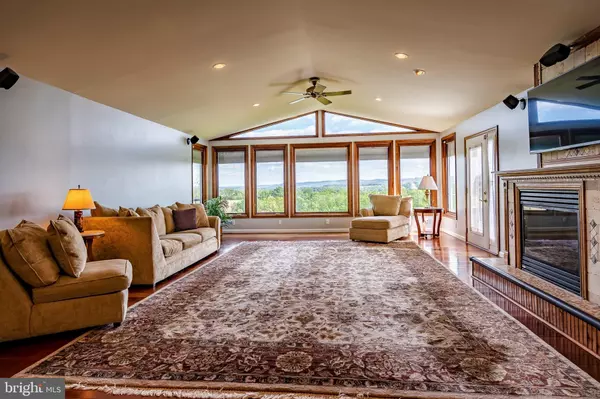$400,000
$389,900
2.6%For more information regarding the value of a property, please contact us for a free consultation.
4 Beds
5 Baths
4,110 SqFt
SOLD DATE : 07/17/2020
Key Details
Sold Price $400,000
Property Type Single Family Home
Sub Type Detached
Listing Status Sold
Purchase Type For Sale
Square Footage 4,110 sqft
Price per Sqft $97
Subdivision None Available
MLS Listing ID PABK358082
Sold Date 07/17/20
Style Contemporary,Traditional
Bedrooms 4
Full Baths 4
Half Baths 1
HOA Y/N N
Abv Grd Liv Area 2,232
Originating Board BRIGHT
Year Built 2000
Annual Tax Amount $8,316
Tax Year 2019
Lot Size 3.730 Acres
Acres 3.73
Lot Dimensions 0.00 x 0.00
Property Description
Spectacular Panoramic Views from this custom-built Contemporary home! Well positioned on 3.73 Acres for the ultimate in privacy. The home offers 2232 Sq Ft on the main level and an additional 1878 of finished living space on the lower level for an approximate total 4,110 Sq Ft. You will love the open floorplan of the main level. 36 Ft long great room with fireplace offers access to an observation deck and breathtaking views! A beautiful dining room, with slider to another large deck is adjacent to the expansive culinary kitchen with large Island peninsula island which is perfect for entertaining. Also, on the main floor is the stunning master suite with access to the observation deck. The suite is well appointed with a with a large walk-in closet and a private bathroom with tiled spa like shower! A large second bedroom with ensuite bath, walk-in closet and private sunporch is also impressive.The flooring on the main floor is Brazilian cherry hardwoods.The lower level is complete daylight/walk out space with windows and doors accessing a covered paver patio area. This level is the perfect in-law suite or entertainers dream space! The lower level foyer is tiled. There are two bedrooms and a full bath with large whirlpool tub off the foyer . Additionally this level offers another bedroom or office, a walk in closet, plus a full kitchen with breakfast bar, dining area, living room with gas fireplace and another impressive bathroom with walk-in tiled spa like shower. The lower level dining access the covered paver patio through sliders. Paver walkways lead to a fire pit/conversation area and provide access to the pool deck and the glistening water of the inviting Johnny Weissmuller pool. Imagine floating in this pool while enjoying your favorite beverage taking in that view! The home offers a 3 car garage plus several large sheds for your storage needs. The home is well landscaped with flowering plants for beauty from spring to fall. The Seller spared no expensive in installing a high efficiency geo thermal heating system. Impossible to duplicate for the list price hurry!
Location
State PA
County Berks
Area North Heidelberg Twp (10250)
Zoning RESIDENTIAL
Rooms
Other Rooms Living Room, Dining Room, Primary Bedroom, Sitting Room, Bedroom 2, Bedroom 3, Bedroom 4, Kitchen, Foyer, Sun/Florida Room, In-Law/auPair/Suite, Laundry, Primary Bathroom, Full Bath, Half Bath
Basement Full, Daylight, Partial, Walkout Level, Rear Entrance, Outside Entrance, Fully Finished
Main Level Bedrooms 2
Interior
Interior Features Floor Plan - Open, 2nd Kitchen, Walk-in Closet(s)
Heating Heat Pump - Electric BackUp
Cooling Central A/C
Fireplaces Number 2
Fireplaces Type Gas/Propane
Fireplace Y
Heat Source Electric
Laundry Main Floor
Exterior
Exterior Feature Deck(s), Patio(s)
Parking Features Garage - Front Entry, Garage Door Opener
Garage Spaces 6.0
Pool Above Ground
Water Access N
Accessibility None
Porch Deck(s), Patio(s)
Road Frontage Private, Road Maintenance Agreement
Attached Garage 3
Total Parking Spaces 6
Garage Y
Building
Story 2
Sewer On Site Septic
Water Well
Architectural Style Contemporary, Traditional
Level or Stories 2
Additional Building Above Grade, Below Grade
New Construction N
Schools
School District Conrad Weiser Area
Others
HOA Fee Include Road Maintenance
Senior Community No
Tax ID 50-4359-00-15-2359
Ownership Fee Simple
SqFt Source Assessor
Horse Property N
Special Listing Condition Standard
Read Less Info
Want to know what your home might be worth? Contact us for a FREE valuation!

Our team is ready to help you sell your home for the highest possible price ASAP

Bought with Lee I Turner • Commonwealth Real Estate LLC
"My job is to find and attract mastery-based agents to the office, protect the culture, and make sure everyone is happy! "







