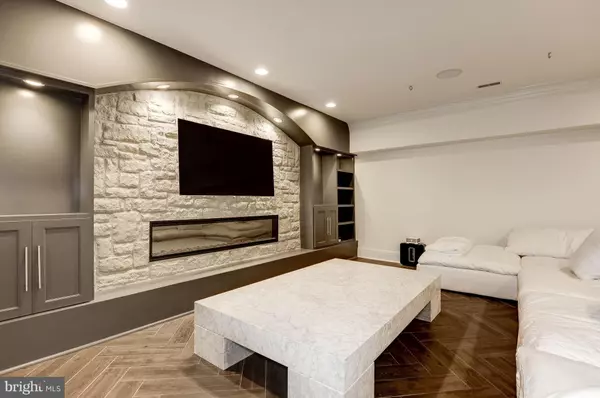$3,800,000
$3,995,000
4.9%For more information regarding the value of a property, please contact us for a free consultation.
5 Beds
9 Baths
10,000 SqFt
SOLD DATE : 10/08/2021
Key Details
Sold Price $3,800,000
Property Type Single Family Home
Sub Type Detached
Listing Status Sold
Purchase Type For Sale
Square Footage 10,000 sqft
Price per Sqft $380
Subdivision Gouldman Acres
MLS Listing ID VAFX1130538
Sold Date 10/08/21
Style French
Bedrooms 5
Full Baths 7
Half Baths 2
HOA Y/N N
Abv Grd Liv Area 7,430
Originating Board BRIGHT
Year Built 2001
Annual Tax Amount $29,777
Tax Year 2021
Lot Size 5.392 Acres
Acres 5.39
Property Description
Escape the city for RESORT-STYLE living surrounded with fenced and gated privacy on 5+ acres close Great Falls Village. Gorgeous outdoor living and entertaining spaces with expansive tiled and covered patio for lounging and dining, pool, spa with waterfall, and landscaped gardens. This delightful home offers Master Suites on both main and upper levels, 5 (possibly 6) bedrooms, 7 full baths. Formal and informal spaces designed for comfort and flow include white gourmet kitchen, garages for 4 cars with porte cochere, wide circular drive, Restoration Hardware light fixtures and paint (furniture available at additional cost). Each upper level bedroom has unique new bath and balcony. Contemporary walk-up lower level with custom wet-bar, enviable wine room, lounge area with in-wall ribbon fireplace, billiards area, cinema room. Other gorgeous features include rich hardwood flooring, French doors in nearly every room, high-end finishes, modern elegance. Nanny room with bath on lower level.
Location
State VA
County Fairfax
Zoning RESIDENTIAL
Rooms
Basement Rear Entrance, Fully Finished, Heated, Improved, Connecting Stairway
Main Level Bedrooms 1
Interior
Interior Features Attic, Kitchen - Gourmet, Kitchen - Island, Dining Area, Kitchen - Eat-In
Hot Water Natural Gas
Heating Forced Air
Cooling Central A/C
Fireplaces Number 2
Fireplace Y
Heat Source Natural Gas
Exterior
Parking Features Garage Door Opener
Garage Spaces 4.0
Water Access N
Accessibility Other
Attached Garage 4
Total Parking Spaces 4
Garage Y
Building
Story 3
Sewer Septic < # of BR
Water Well
Architectural Style French
Level or Stories 3
Additional Building Above Grade, Below Grade
New Construction N
Schools
High Schools Langley
School District Fairfax County Public Schools
Others
Senior Community No
Tax ID 7-4-8- -7
Ownership Fee Simple
SqFt Source Estimated
Special Listing Condition Standard
Read Less Info
Want to know what your home might be worth? Contact us for a FREE valuation!

Our team is ready to help you sell your home for the highest possible price ASAP

Bought with Michael T Chambers • RE/MAX Distinctive Real Estate, Inc.
"My job is to find and attract mastery-based agents to the office, protect the culture, and make sure everyone is happy! "







