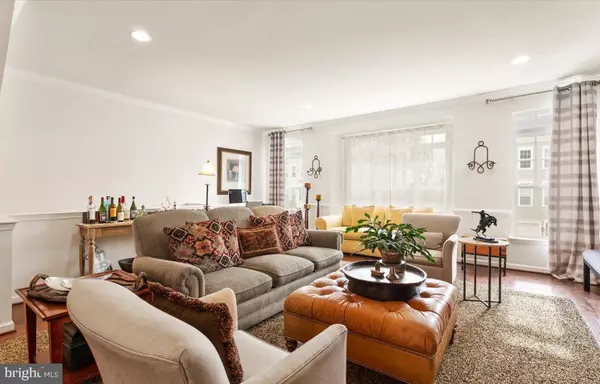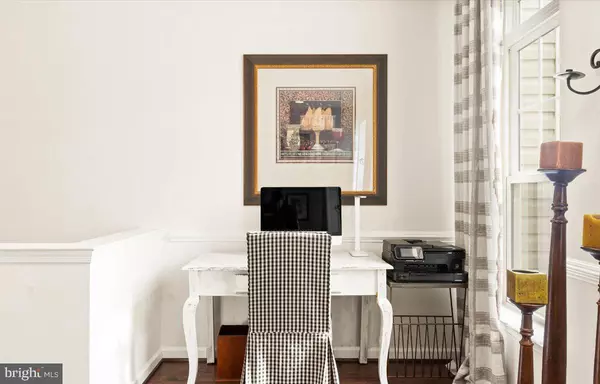$610,000
$565,000
8.0%For more information regarding the value of a property, please contact us for a free consultation.
3 Beds
4 Baths
2,662 SqFt
SOLD DATE : 04/22/2022
Key Details
Sold Price $610,000
Property Type Townhouse
Sub Type Interior Row/Townhouse
Listing Status Sold
Purchase Type For Sale
Square Footage 2,662 sqft
Price per Sqft $229
Subdivision Mayfair
MLS Listing ID VALO2018854
Sold Date 04/22/22
Style Other
Bedrooms 3
Full Baths 3
Half Baths 1
HOA Fees $93/mo
HOA Y/N Y
Abv Grd Liv Area 2,662
Originating Board BRIGHT
Year Built 2019
Annual Tax Amount $5,688
Tax Year 2021
Lot Size 2,178 Sqft
Acres 0.05
Property Description
Gorgeous 3 level townhome in the sought after community of Mayfair in Purcellville was built in 2019. 3 bedrooms, 3.5 baths with 2662 sq.ft. This almost new home is immaculate from bottom to top!
The main level has an expansive open floor plan with the bump out option in the front and a useful nook for desk or sitting. Beautiful hardwood through out main level.
Gourmet kitchen has a large center island with seating, stylish white quartz counters, and shaker style, soft close cabinets. Kitchen is light and bright with a sitting area and access to the deck.
The upper level has 3 spacious bedrooms and 2 full baths. The Owner's suite boasts a luxury bath, two large closets and updated lighting.
The first level family room has been updated with durable and beautiful luxury vinyl plank. Outside there is a new concrete patio with lovely landscaping and 6' privacy fencing; the perfect place to entertain and relax in the warmer months.
Other features include an updated lighting package throughout ,newer carpet, neutral paint, new backyard fence, newly epoxied garage floor. Close to Schools (Woodgrove High school is just across the field) and shopping. Simply perfect, this elegant home is one you will look forward to coming home to everyday.
Location
State VA
County Loudoun
Zoning 01
Rooms
Other Rooms Dining Room, Primary Bedroom, Sitting Room, Bedroom 2, Bedroom 3, Kitchen, Family Room, Laundry, Recreation Room, Bathroom 2, Bathroom 3, Primary Bathroom, Half Bath
Interior
Interior Features Carpet, Chair Railings, Combination Kitchen/Dining, Combination Dining/Living, Crown Moldings, Dining Area, Family Room Off Kitchen, Floor Plan - Open, Floor Plan - Traditional, Kitchen - Gourmet, Kitchen - Island, Primary Bath(s), Pantry, Recessed Lighting, Soaking Tub, Tub Shower, Upgraded Countertops, Walk-in Closet(s), Wood Floors
Hot Water Electric
Heating Heat Pump(s)
Cooling Central A/C, Heat Pump(s)
Flooring Ceramic Tile, Carpet, Hardwood
Equipment Built-In Microwave, Dishwasher, Disposal, Dryer, Icemaker, Oven/Range - Electric, Refrigerator, Stainless Steel Appliances, Washer
Furnishings No
Fireplace N
Window Features Double Pane,Energy Efficient,Low-E,Vinyl Clad
Appliance Built-In Microwave, Dishwasher, Disposal, Dryer, Icemaker, Oven/Range - Electric, Refrigerator, Stainless Steel Appliances, Washer
Heat Source Electric
Laundry Has Laundry, Upper Floor
Exterior
Exterior Feature Deck(s)
Garage Garage - Front Entry, Garage Door Opener, Built In
Garage Spaces 3.0
Fence Rear, Privacy, Wood
Utilities Available Electric Available, Sewer Available, Water Available
Amenities Available Tot Lots/Playground
Waterfront N
Water Access N
View Trees/Woods, Street
Roof Type Architectural Shingle
Accessibility None
Porch Deck(s)
Parking Type Attached Garage, Driveway, Off Street
Attached Garage 2
Total Parking Spaces 3
Garage Y
Building
Lot Description Landscaping
Story 3
Foundation Slab
Sewer Public Sewer
Water Public
Architectural Style Other
Level or Stories 3
Additional Building Above Grade, Below Grade
Structure Type 9'+ Ceilings
New Construction N
Schools
Elementary Schools Mountain View
Middle Schools Harmony
High Schools Woodgrove
School District Loudoun County Public Schools
Others
HOA Fee Include Common Area Maintenance,Management
Senior Community No
Tax ID 487369045000
Ownership Fee Simple
SqFt Source Estimated
Acceptable Financing Conventional, Cash, FHA
Listing Terms Conventional, Cash, FHA
Financing Conventional,Cash,FHA
Special Listing Condition Standard
Read Less Info
Want to know what your home might be worth? Contact us for a FREE valuation!

Our team is ready to help you sell your home for the highest possible price ASAP

Bought with Ming H Kwan • Samson Properties

"My job is to find and attract mastery-based agents to the office, protect the culture, and make sure everyone is happy! "







