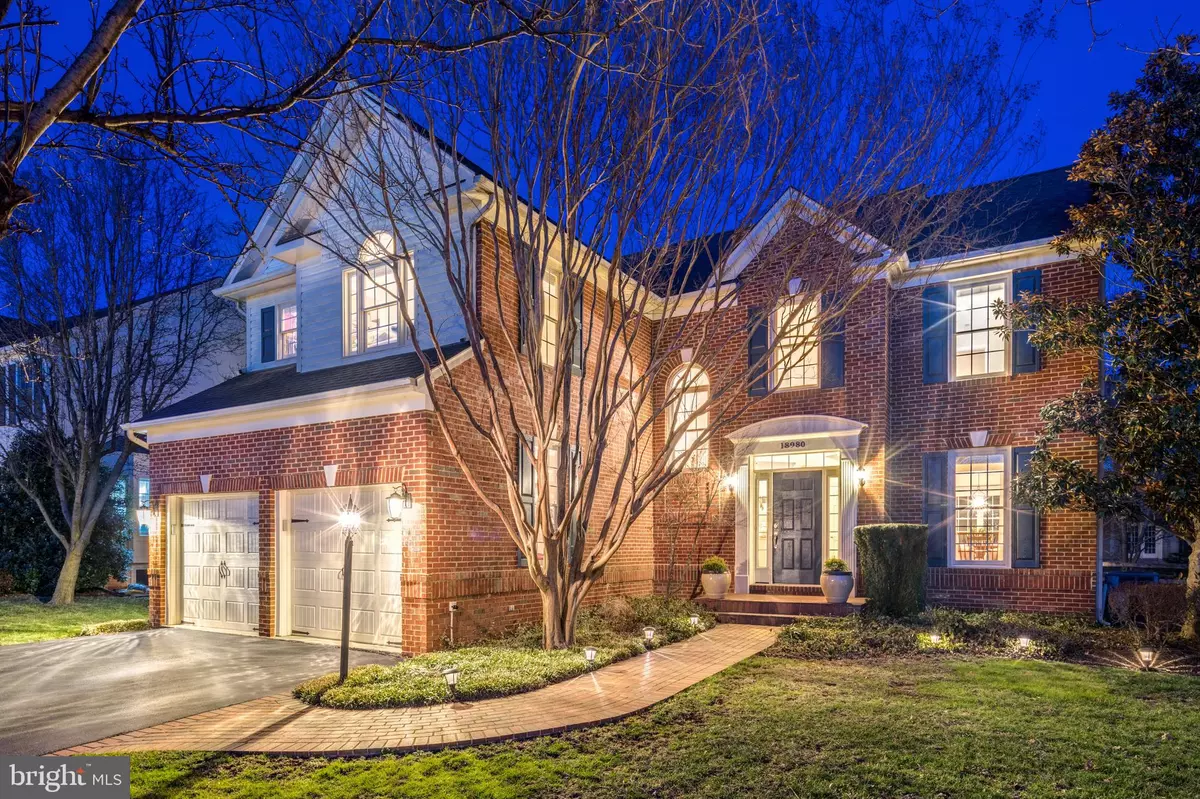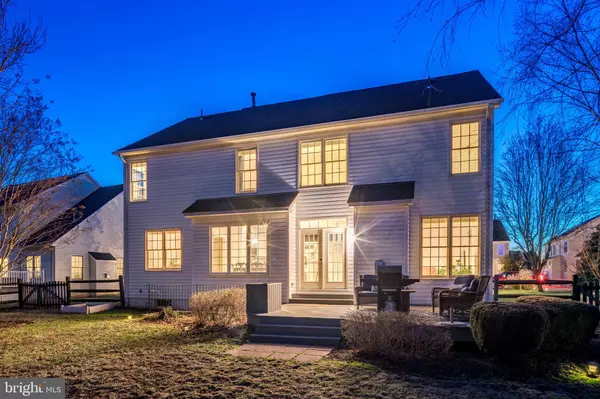$900,000
$839,900
7.2%For more information regarding the value of a property, please contact us for a free consultation.
4 Beds
4 Baths
3,120 SqFt
SOLD DATE : 04/05/2022
Key Details
Sold Price $900,000
Property Type Single Family Home
Sub Type Detached
Listing Status Sold
Purchase Type For Sale
Square Footage 3,120 sqft
Price per Sqft $288
Subdivision Potomac Station
MLS Listing ID VALO2019304
Sold Date 04/05/22
Style Colonial
Bedrooms 4
Full Baths 3
Half Baths 1
HOA Fees $74/mo
HOA Y/N Y
Abv Grd Liv Area 3,120
Originating Board BRIGHT
Year Built 1999
Annual Tax Amount $7,481
Tax Year 2021
Lot Size 10,019 Sqft
Acres 0.23
Property Description
Inviting, Spacious and Beautifully Upgraded! Nestled on a tranquil cul-de-sac street in the desirable community of Potomac Station, this wonderful 4-bedroom home is updated with a stunning, remodeled kitchen and bathrooms, fresh paint, refinished hardwood floors and plush new carpets throughout! Welcome inside to a soaring two-story foyer, formal living and formal dining filled with natural light. Updated in 2018 with modern quartz countertops, the open-plan kitchen and family room is designed for entertaining. Enjoy cooking and cocktails at the large, center island with bar seating, surrounded by all-white cabinets and stainless steel appliances. Effortlessly transition to casual meals in your bright eat-in area, cozy up for movie night by the family room fireplace, or head through French doors to the deck to grill and dine under the stars! The main level hosts one bedroom also suitable for an office or guests, with an updated half bath and the dedicated laundry room nearby. After a day of entertaining, retreat upstairs to your generous owners suite beneath airy, vaulted ceilings, featuring a glamorous en-suite bath with a large walk-in closet, dual Shaker-style vanities, a frameless glass shower and contemporary free-standing tub. An upstairs living area provides even more room to relax, play and learn, proceeding to two spacious secondary bedrooms and a junior suite with its own vaulted ceilings, walk-in closet and full bath en-suite. The basement is unfinished with a rough in for a full bath, offering the chance for you to make it your own to exacting specification. With a fenced backyard, two-car attached garage, and a convenient location near Route 7, everything is in easy reach. Shops and restaurants are minutes away at the Village at Leesburg, and Potomac Station Riverside Park is just a quarter mile down the road. The community of Potomac Station provides top-notch amenities including a junior Olympic-sized pool, multiple playground areas, basketball court, two tennis courts, trails, and fun events like Outdoor Movie Night and the Halloween Costume Contest. This home has so much to offer, schedule a tour today!
Location
State VA
County Loudoun
Zoning 03
Rooms
Basement Full, Unfinished, Walkout Stairs, Rough Bath Plumb
Interior
Interior Features Breakfast Area, Carpet, Ceiling Fan(s), Chair Railings, Crown Moldings, Dining Area, Family Room Off Kitchen, Floor Plan - Traditional, Formal/Separate Dining Room, Kitchen - Gourmet, Kitchen - Island, Kitchen - Table Space, Wainscotting, Walk-in Closet(s), Upgraded Countertops, Recessed Lighting, Soaking Tub, Tub Shower, Wood Floors
Hot Water Natural Gas
Heating Forced Air
Cooling Central A/C
Fireplaces Number 1
Fireplaces Type Fireplace - Glass Doors, Gas/Propane, Mantel(s)
Equipment Built-In Microwave, Dishwasher, Disposal, Dryer, Icemaker, Oven/Range - Gas, Refrigerator, Washer
Fireplace Y
Window Features Double Pane,Palladian,Screens,Transom
Appliance Built-In Microwave, Dishwasher, Disposal, Dryer, Icemaker, Oven/Range - Gas, Refrigerator, Washer
Heat Source Natural Gas
Laundry Main Floor
Exterior
Exterior Feature Deck(s)
Parking Features Garage - Front Entry, Garage Door Opener
Garage Spaces 2.0
Water Access N
Roof Type Shingle
Accessibility None
Porch Deck(s)
Attached Garage 2
Total Parking Spaces 2
Garage Y
Building
Story 3
Foundation Slab
Sewer Public Sewer
Water Public
Architectural Style Colonial
Level or Stories 3
Additional Building Above Grade, Below Grade
New Construction N
Schools
Elementary Schools John W. Tolbert Jr.
Middle Schools Harper Park
High Schools Heritage
School District Loudoun County Public Schools
Others
Senior Community No
Tax ID 149206172000
Ownership Fee Simple
SqFt Source Assessor
Special Listing Condition Standard
Read Less Info
Want to know what your home might be worth? Contact us for a FREE valuation!

Our team is ready to help you sell your home for the highest possible price ASAP

Bought with Jennifer Kordic • Pearson Smith Realty, LLC
"My job is to find and attract mastery-based agents to the office, protect the culture, and make sure everyone is happy! "







