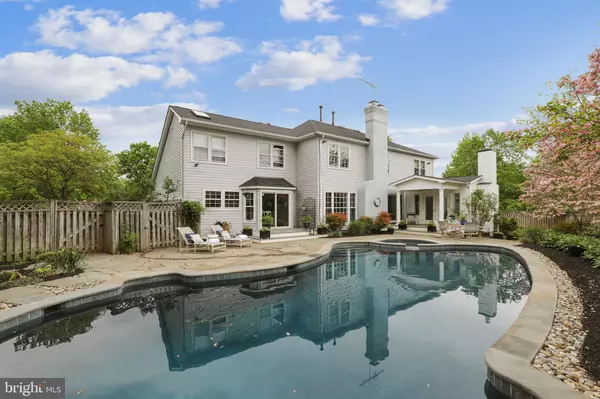$1,600,000
$1,499,000
6.7%For more information regarding the value of a property, please contact us for a free consultation.
5 Beds
5 Baths
4,657 SqFt
SOLD DATE : 06/15/2022
Key Details
Sold Price $1,600,000
Property Type Single Family Home
Sub Type Detached
Listing Status Sold
Purchase Type For Sale
Square Footage 4,657 sqft
Price per Sqft $343
Subdivision Lake Normandy Estates
MLS Listing ID MDMC2050234
Sold Date 06/15/22
Style Colonial
Bedrooms 5
Full Baths 4
Half Baths 1
HOA Y/N N
Abv Grd Liv Area 3,557
Originating Board BRIGHT
Year Built 1983
Annual Tax Amount $11,349
Tax Year 2021
Lot Size 0.437 Acres
Acres 0.44
Property Description
***OPEN HOUSE MAY 15, 2022 FROM 11:00 TO 2:00***RADON PASSED/ RESULT UPON REQUEST
This elegant colonial sits on a quiet cul-de-sac in the sought-after neighborhood of Lake Normandy Estates in Potomac. The home is host to gleaming hardwood floors, two primary suites, a second floor laundry room and a beautifully landscaped, irrigated yard system with a sweeping stone terrace and heated gunite pool/spa ideal for private dining and outdoor entertainment alike. A gardeners haven-the yard features a sweeping design of easy to maintain perennials providing lush greenery and colorful blooms throughout the year. The first floor includes a formal dining room, first floor office featuring warm wooden built-in shelves and french doors, a powder room and a open concept kitchen with stainless steel appliances and granite countertops that flow into a inviting great room. The spacious great room is equipped with a wet bar and floor to ceiling windows as well as a grand stone gas fireplace. This floor also includes one of the home's two primary suites, which host its own sunroom with a gas fireplace and two of its own porches including one covered porch that overlooks the tree lined fence, stone patio and pool and spa. The upstairs features four bedrooms including a tranquil primary suite with a sun-lit sitting area overlooking the pool and patio, as well as four closets including a walk in and a bathroom equipped with a skylight and deluxe steam shower. The remaining bedrooms feature extensive closet and storage space. The basement includes a recreational room, full bath, cedar closet and two considerable storage rooms. New roof and siding in the last 60 days and new tinted plaster, coping and patio work completed in 2022. This home is ideally located minutes from the Falls Road Golf Course, numerous tennis and swim clubs as well as the shops and restaurants of Potomac Village, Park Potomac and Cabin John Village
Location
State MD
County Montgomery
Zoning R200
Rooms
Basement Connecting Stairway, Drainage System, Drain, Partially Finished, Poured Concrete, Sump Pump, Other
Main Level Bedrooms 1
Interior
Interior Features Attic, Bar, Breakfast Area, Built-Ins, Carpet, Cedar Closet(s), Ceiling Fan(s), Central Vacuum, Chair Railings, Crown Moldings, Dining Area, Entry Level Bedroom, Family Room Off Kitchen, Floor Plan - Open, Formal/Separate Dining Room, Kitchen - Eat-In, Kitchen - Island, Kitchen - Table Space, Recessed Lighting, Skylight(s), Stall Shower, Tub Shower, Walk-in Closet(s), Wet/Dry Bar, Wood Floors
Hot Water Natural Gas
Cooling Ductless/Mini-Split, Central A/C, Programmable Thermostat, Multi Units
Flooring Carpet, Ceramic Tile, Hardwood, Solid Hardwood
Fireplaces Number 3
Fireplaces Type Brick, Fireplace - Glass Doors, Gas/Propane, Insert, Mantel(s), Other
Equipment Central Vacuum, Built-In Microwave, Dishwasher, Disposal, Dryer - Electric, Extra Refrigerator/Freezer, Humidifier, Icemaker, Microwave, Oven/Range - Gas, Refrigerator, Washer
Furnishings No
Fireplace Y
Window Features Screens
Appliance Central Vacuum, Built-In Microwave, Dishwasher, Disposal, Dryer - Electric, Extra Refrigerator/Freezer, Humidifier, Icemaker, Microwave, Oven/Range - Gas, Refrigerator, Washer
Heat Source Natural Gas, Electric
Laundry Upper Floor
Exterior
Exterior Feature Porch(es), Patio(s), Deck(s), Balcony
Parking Features Garage - Side Entry, Garage Door Opener
Garage Spaces 2.0
Fence Privacy, Wood
Pool Gunite, Heated, Filtered, Fenced, Concrete, Pool/Spa Combo
Utilities Available Phone Available, Propane, Natural Gas Available, Phone Connected
Water Access N
View Other
Roof Type Architectural Shingle
Street Surface Paved
Accessibility 36\"+ wide Halls, Grab Bars Mod, Level Entry - Main, Other
Porch Porch(es), Patio(s), Deck(s), Balcony
Road Frontage City/County
Attached Garage 2
Total Parking Spaces 2
Garage Y
Building
Lot Description Cul-de-sac, Landscaping, No Thru Street, Rear Yard
Story 3
Foundation Concrete Perimeter, Slab
Sewer Public Sewer
Water Public
Architectural Style Colonial
Level or Stories 3
Additional Building Above Grade, Below Grade
Structure Type Cathedral Ceilings,9'+ Ceilings,2 Story Ceilings,Dry Wall
New Construction N
Schools
Elementary Schools Beverly Farms
Middle Schools Herbert Hoover
High Schools Winston Churchill
School District Montgomery County Public Schools
Others
Pets Allowed Y
Senior Community No
Tax ID 161001915906
Ownership Fee Simple
SqFt Source Assessor
Security Features Electric Alarm,Carbon Monoxide Detector(s),Motion Detectors,Smoke Detector
Acceptable Financing Conventional, Cash
Horse Property N
Listing Terms Conventional, Cash
Financing Conventional,Cash
Special Listing Condition Standard
Pets Allowed Dogs OK, Cats OK
Read Less Info
Want to know what your home might be worth? Contact us for a FREE valuation!

Our team is ready to help you sell your home for the highest possible price ASAP

Bought with Mynor R Herrera • Keller Williams Capital Properties
"My job is to find and attract mastery-based agents to the office, protect the culture, and make sure everyone is happy! "







