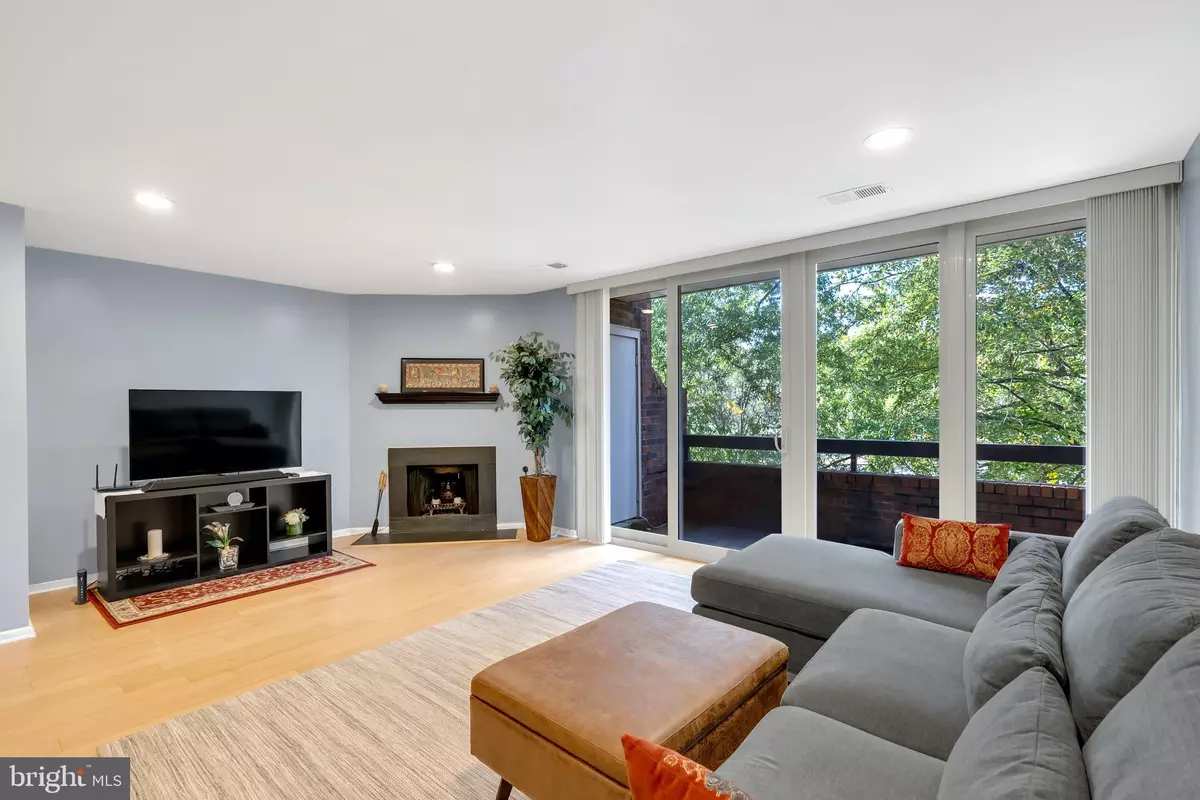$675,000
$670,000
0.7%For more information regarding the value of a property, please contact us for a free consultation.
3 Beds
3 Baths
1,400 SqFt
SOLD DATE : 11/25/2020
Key Details
Sold Price $675,000
Property Type Condo
Sub Type Condo/Co-op
Listing Status Sold
Purchase Type For Sale
Square Footage 1,400 sqft
Price per Sqft $482
Subdivision Southampton
MLS Listing ID VAAR171196
Sold Date 11/25/20
Style Traditional
Bedrooms 3
Full Baths 2
Half Baths 1
Condo Fees $479/mo
HOA Y/N N
Abv Grd Liv Area 1,400
Originating Board BRIGHT
Year Built 1980
Annual Tax Amount $5,821
Tax Year 2020
Property Description
Updated end unit in South Hampton complex! Price to sell and this unit won't stay on the market for more than a few days. Light-filled upper-level corner unit with beautiful views of the park. 3 bedrooms, 2.5 bath split-level condo. Bedrooms are large with big windows and great closet space. Engineered hardwood floors throughout both levels. Located on a quiet street and only two blocks from the Pentagon City metro. Walking distance to Fashion Center mall, Pentagon Row, Whole Foods, Amazon headquarters, restaurants, entertainment, and parks. Assigned parking spot right in front and plenty of reserved parking spots available for second car or guest parking. Large outdoor pool. New heat pump furnace (2019), new balcony doors, newer hot water heater, washer/dryer. Well maintained unit in move-in condition. HOA includes all exterior repairs including roof repairs.
Location
State VA
County Arlington
Zoning C-O-2.5
Interior
Interior Features Combination Dining/Living, Recessed Lighting, Wood Floors
Hot Water Electric
Heating Central
Cooling Central A/C
Fireplaces Number 1
Equipment Built-In Microwave, Dishwasher, Disposal, Dryer - Electric, Oven/Range - Gas, Refrigerator, Washer, Water Heater
Window Features Double Pane
Appliance Built-In Microwave, Dishwasher, Disposal, Dryer - Electric, Oven/Range - Gas, Refrigerator, Washer, Water Heater
Heat Source Electric
Exterior
Parking On Site 1
Amenities Available Pool - Outdoor
Water Access N
Accessibility None
Garage N
Building
Story 2
Sewer Public Sewer
Water Public
Architectural Style Traditional
Level or Stories 2
Additional Building Above Grade, Below Grade
New Construction N
Schools
Elementary Schools Oakridge
Middle Schools Gunston
High Schools Wakefield
School District Arlington County Public Schools
Others
HOA Fee Include Water,Sewer,Trash,Lawn Maintenance,Common Area Maintenance,Ext Bldg Maint,Pool(s),Snow Removal
Senior Community No
Tax ID 35-008-107
Ownership Condominium
Special Listing Condition Standard
Read Less Info
Want to know what your home might be worth? Contact us for a FREE valuation!

Our team is ready to help you sell your home for the highest possible price ASAP

Bought with Salem Rihani • Nhabit Real Estate Co.
"My job is to find and attract mastery-based agents to the office, protect the culture, and make sure everyone is happy! "






