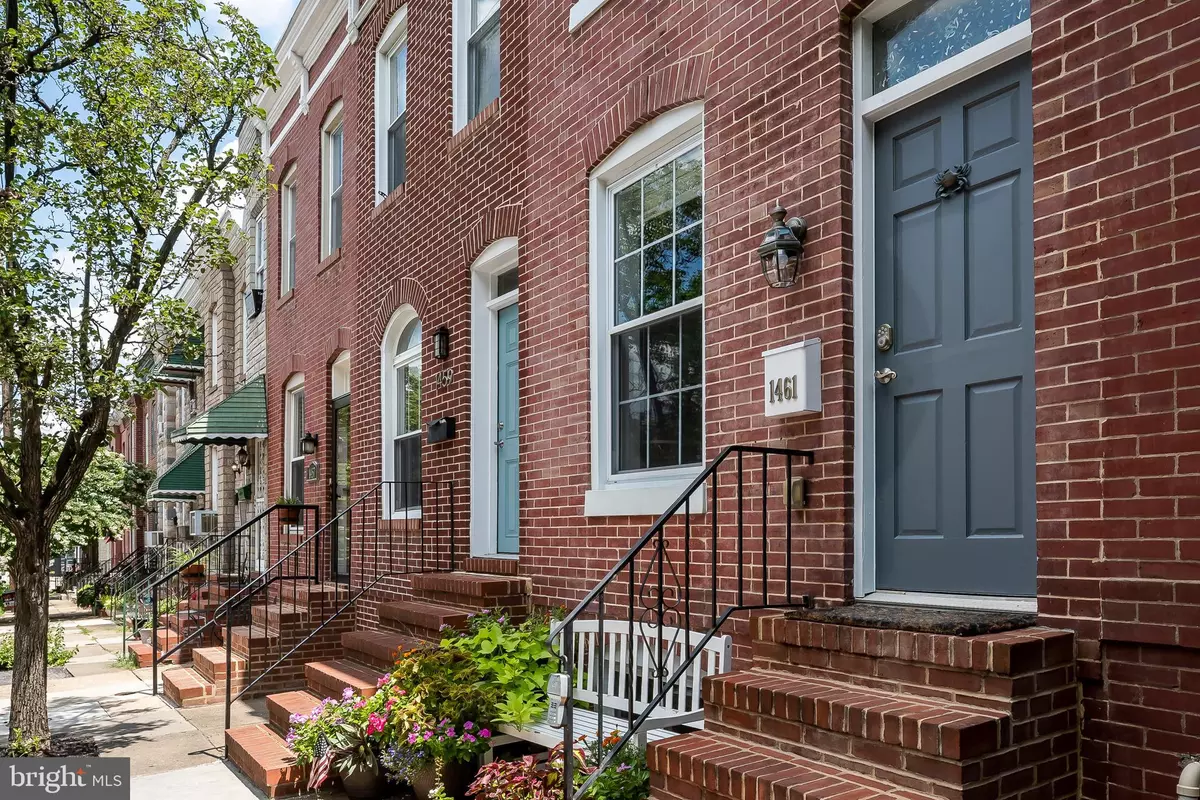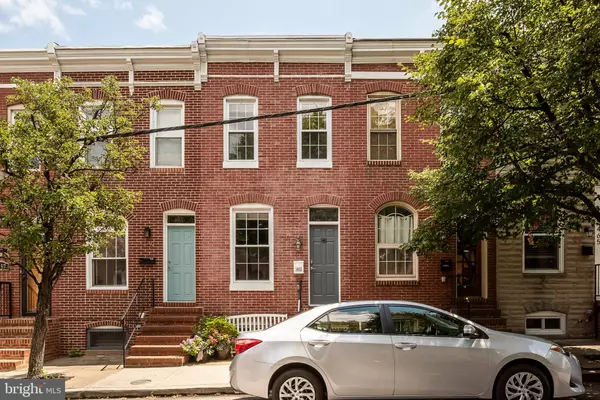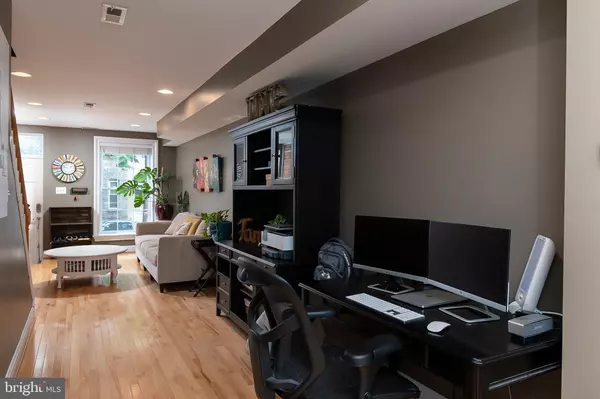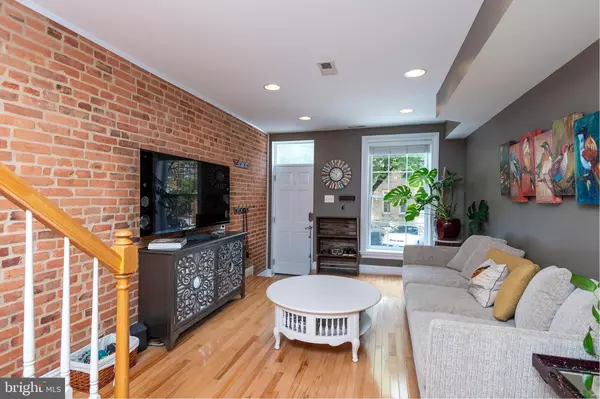$347,000
$355,000
2.3%For more information regarding the value of a property, please contact us for a free consultation.
2 Beds
3 Baths
1,120 SqFt
SOLD DATE : 10/19/2020
Key Details
Sold Price $347,000
Property Type Townhouse
Sub Type Interior Row/Townhouse
Listing Status Sold
Purchase Type For Sale
Square Footage 1,120 sqft
Price per Sqft $309
Subdivision Locust Point
MLS Listing ID MDBA517298
Sold Date 10/19/20
Style Federal
Bedrooms 2
Full Baths 2
Half Baths 1
HOA Y/N N
Abv Grd Liv Area 1,120
Originating Board BRIGHT
Year Built 1880
Annual Tax Amount $7,076
Tax Year 2019
Property Description
Located in the most desirable neighborhoods in the city, Locust Point, on a beautiful tree lined one way street with views of the water. This street has quick access to I-95, is a short walk from Latrobe Park with popular dog park, local coffee shops, restaurants, groceries stores, and all the wonderful conveniences available in Locust Point. The home has been remodeled with an open floor-plan, gleaming hardwood floors, exposed brick walls, updates throughout, and is freshly painted. Gourmet modern kitchen has stainless appliances, gas stove, granite countertops, pantry, breakfast bar, plenty of cabinets for storage, and French doors leading to the patio. The main bedroom has a walk in closet, huge custom slate tile shower, bronze matching fixtures, & dual vanity sinks. Enjoy the convenience of having concealed laundry in the hallway between the main and 2nd bedroom. Relax or entertain on your patio or on the low maintenance Tuftex rooftop deck w/ gorgeous views of the city skyline and Baltimore Harbor.
Location
State MD
County Baltimore City
Zoning R-8
Rooms
Other Rooms Living Room, Primary Bedroom, Bedroom 2, Kitchen, Basement
Basement Unfinished, Partial
Interior
Interior Features Ceiling Fan(s), Floor Plan - Open, Kitchen - Gourmet, Primary Bath(s), Recessed Lighting, Walk-in Closet(s), Window Treatments, Wood Floors
Hot Water Electric
Heating Forced Air
Cooling Central A/C, Ceiling Fan(s)
Flooring Hardwood, Ceramic Tile, Slate
Equipment Built-In Microwave, Dishwasher, Disposal, Dryer, Oven/Range - Gas, Refrigerator, Stainless Steel Appliances, Washer, Water Heater
Fireplace N
Window Features Double Pane,Vinyl Clad
Appliance Built-In Microwave, Dishwasher, Disposal, Dryer, Oven/Range - Gas, Refrigerator, Stainless Steel Appliances, Washer, Water Heater
Heat Source Natural Gas
Laundry Upper Floor
Exterior
Exterior Feature Deck(s), Patio(s)
Fence Privacy
Utilities Available Cable TV
Water Access N
View Harbor
Roof Type Flat
Accessibility None
Porch Deck(s), Patio(s)
Garage N
Building
Story 3
Sewer Public Sewer
Water Public
Architectural Style Federal
Level or Stories 3
Additional Building Above Grade, Below Grade
Structure Type Brick,Dry Wall
New Construction N
Schools
Elementary Schools Call School Board
Middle Schools Call School Board
High Schools Call School Board
School District Baltimore City Public Schools
Others
Senior Community No
Tax ID 0324102016 055
Ownership Ground Rent
SqFt Source Estimated
Acceptable Financing Cash, Conventional, FHA, VA
Listing Terms Cash, Conventional, FHA, VA
Financing Cash,Conventional,FHA,VA
Special Listing Condition Standard
Read Less Info
Want to know what your home might be worth? Contact us for a FREE valuation!

Our team is ready to help you sell your home for the highest possible price ASAP

Bought with Nickolaus B Waldner • Keller Williams Realty Centre
"My job is to find and attract mastery-based agents to the office, protect the culture, and make sure everyone is happy! "







